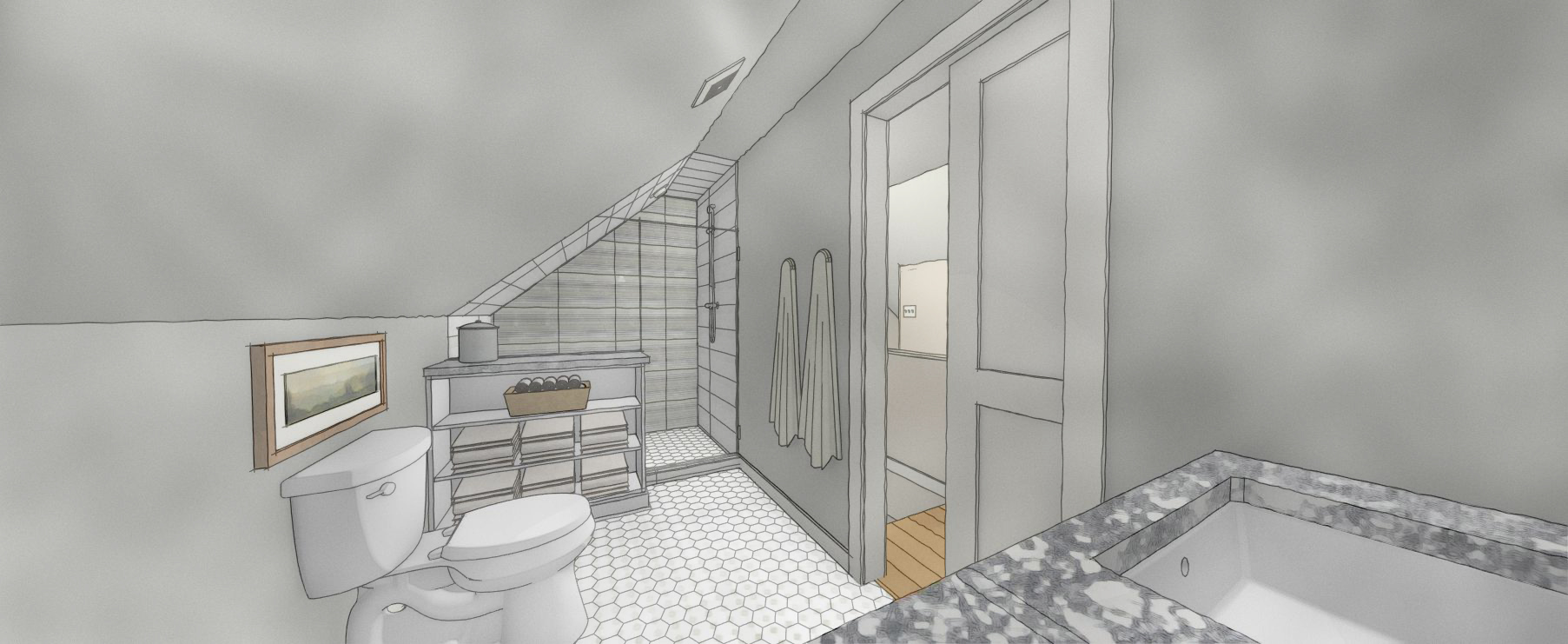
06 Jun Render to Reality | Woodside Master Bathroom
A blank canvas, a tight space, angles that feel less than ideal and a dream for an on-suite for the master bedroom was the start of the dream for this homeowner. He often has guests and wanted the main level bathroom to be their domain. He had his arms up in the air, not knowing what could be done with small space. We walked the house discussing options, challenges, potential hiccups and went straight to the drawing board.
Originally, the homeowner thought he wanted the master bathroom at the far end from the stairs however, it compromised the layout options and size of the bedroom too much for the master bedroom. Showing a feasible option that included the original idea as well as a second design helped him quickly determine, the original thought was not idea.
The two most complicated components to adding this space was the ceiling angles, stair location and finding a path for the mechanicals, water lines and drains to this new location on the second floor. Is the first plan feasible, yes. Is it ideal for bathroom storage, the showering experience and having two angled ceilings, no. It also has tighter than desired paths around the bed.
The second design keeps the bedroom space intact without an ounce of compromises to it. It takes advantage of having on only angle to work with in the proposed location of the bathroom and it lays out like a standard 9×5 bathroom, which is very functional. Look at that storage, privacy, allows light still to come into the bathroom, lots of counter space, and a large shower. Once he saw this design, it was certainly the winner!
He chose our guided shopping trip to help him pull all the details together and a few changes were made. The vanity mirror went to a full wall of mirror which really increased the amount of light and scale of the room and the style went a little more modern.
He loves his new on-suite and is so glad he considered a different design. You may be asking, where did the desk go? This was one of three projects: main level bathroom and kitchen. There is also an additional main level spare bedroom that can be utilized as an office/flex space. He now has multiple spaces to choose from so that the master suite can be a work-free zone.
Builder credit: JD Builders
















