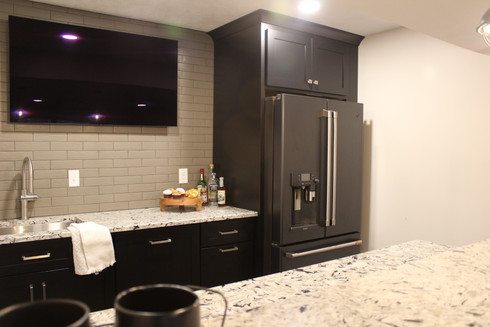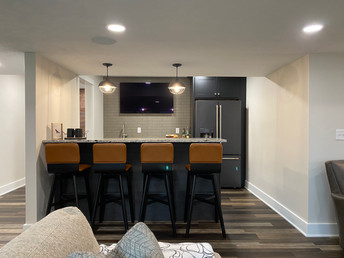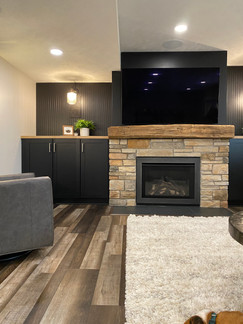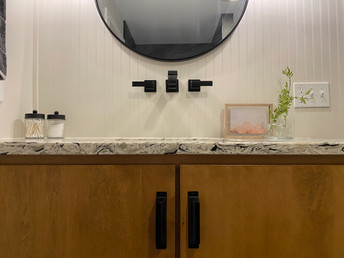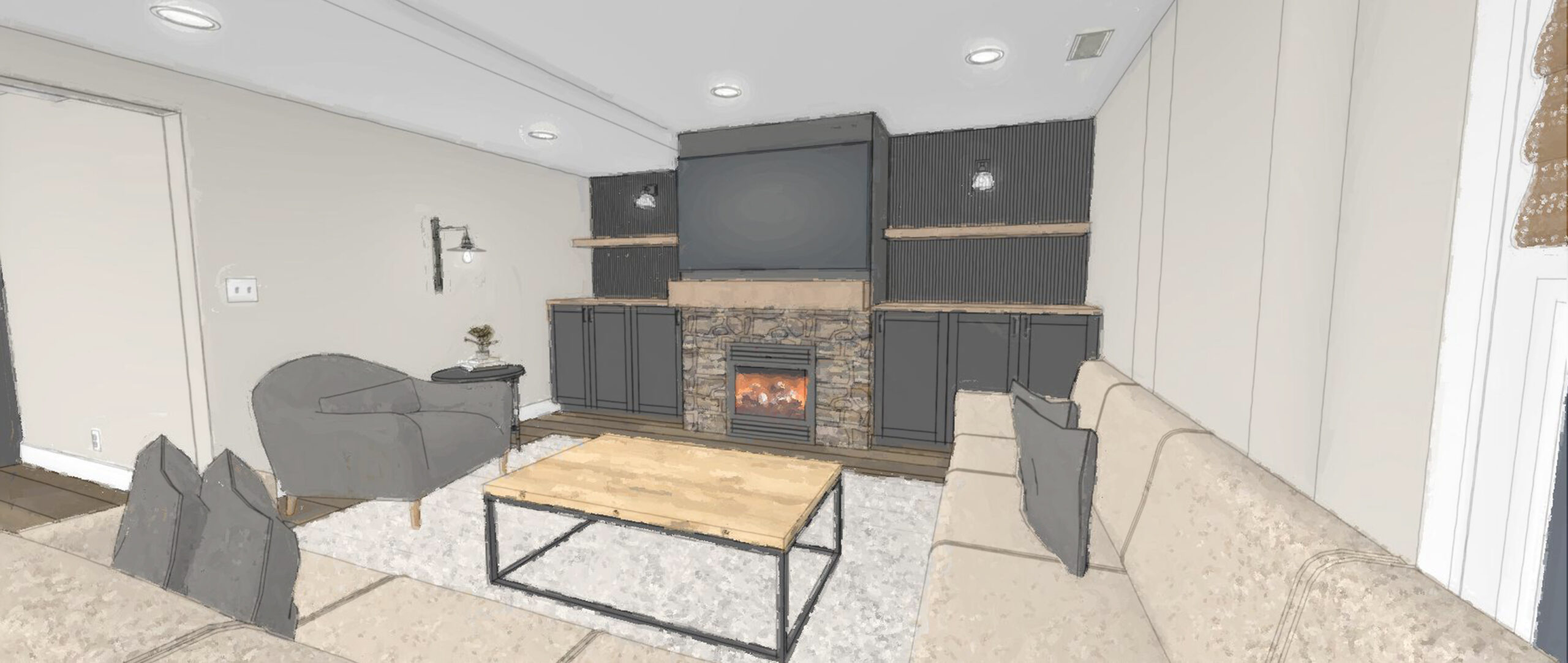
26 Oct Render to Reality | Wolven Home Lower Level
A fluffy, wrinkly, grunty and snooring bulldog full of cuteness are just a few of our favorite reasons of why we loved designing this lower level remodel – ok we are kind of kidding but he sure made this photoshoot for our latest render to reality the best! Meet Meatball – the partial owner of this newly finished lower level.

The real story goes something like this… we were called to a large full unfinished basement to help create spaces that included: a full kitchenette, comfortable lounge space for sports watching with friends (specifically MSU fans – GO GREEN, GO WHITE!), a full bathroom, a guest bedroom with any additional storage we could fit into the space to accommodate a young family of 5’s belongings. The vision was to create these spaces with a moody-modern-rustic vibe. The missing part to the story was seeing how this would all come together.
The existing space:
With a few funky foundation walls the clients knew they wanted them to be cleaned up and simplified. We had some existing plumbing in the concrete slab that they would like to work into the design if it worked best but the clients were open to breaking concrete to get the best bathroom layout. And we don’t want to forget the existing HVAC to work around and incorporate without re-routing if possible. As you can see there is a lot of space!

The wants and wishes:
The clients wanted a space for watching games, gathering and entertaining friends, while keeping the space open as much as possible. They planned on adding a sound system in the tv entertainment area, with areas of seating for as many as possible without crowding, a full yet small kitchenette, storage for kids toys and games, a full guest ensuite for family and friends and all of this with a different vibe from their upper levels to create a unique space for everyone to hang out in.
The before photos really capture the sense of how a large empty space can feel overwhelming without being able to envision walls, finishes, and all the other million things that bring it to life.
With such a large space the options could be endless – however by listening to the clients wants and needs and putting our creative brains to work we came up with version 1 vs Version 2 floor plans. They may not look very different at a quick glance, however the details are very unique in each. From paneled appliances to not, full lower wall cabinet entertainment center versus added fireplace insert and stone, furniture layout size, flooring carpet inlays, shower surrounds versus tile shower surrounds . . . all of these details matter for the look, function and price the clients wished to spend on their large project.
Version 1

Version 2

Once we talked about the options, along with the pros and cons they chose version 2 to give them the best solution for their growing family. Now that they had a plan they could communicate this to their contractor while we worked on making finish selections.
With our guided shopping trip (slightly modified since this was right in the middle of a pandemic) we were able to bring together the pallet that shouted and pulled together all the details of their lower level with moody-modern-rustic vibes they dreamed of! When we say this is the fun part . . . it really is! Confident in their layout and plan, the clients could make selections quickly and before you know it they were into the construction phase seeing it come together exactly how they envisioned it from our 3D images.
This lower level space really came together with the beautiful furniture selections from Bell’s Furniture, along with the finishes from the great team at DeHaan Flooring for the flooring, tile, wall paneling, and countertops. and KSI for the cabinets. The clients also choose our virtual mood board for accessorizing the spaces with finishes of lighting fixtures, rugs, bedding, paint, etc. Being able to have the design plan and selections completed allowed the clients to be able to have all answers at their fingertips during the construction and finish phases.
The after photos show how great all of the spaces work together pulling finishes into spaces, adding texture and tones that don’t overwhelm but shout their vibe they were aiming for. A blend of bright wall paint with moody cabinetry and warm wood tones balances the open spaces just right. Along with layered lighting which gives control over the ambiance. Check out the after photos below of each space!
KITCHENETTE
LIVING ROOM
BATHROOM
BEDROOM
Check out the full PHOTO ALBUM of the Wolven Home Lower Level. We wish these clients many happy victories (for MSU) in this beautiful lower level!











