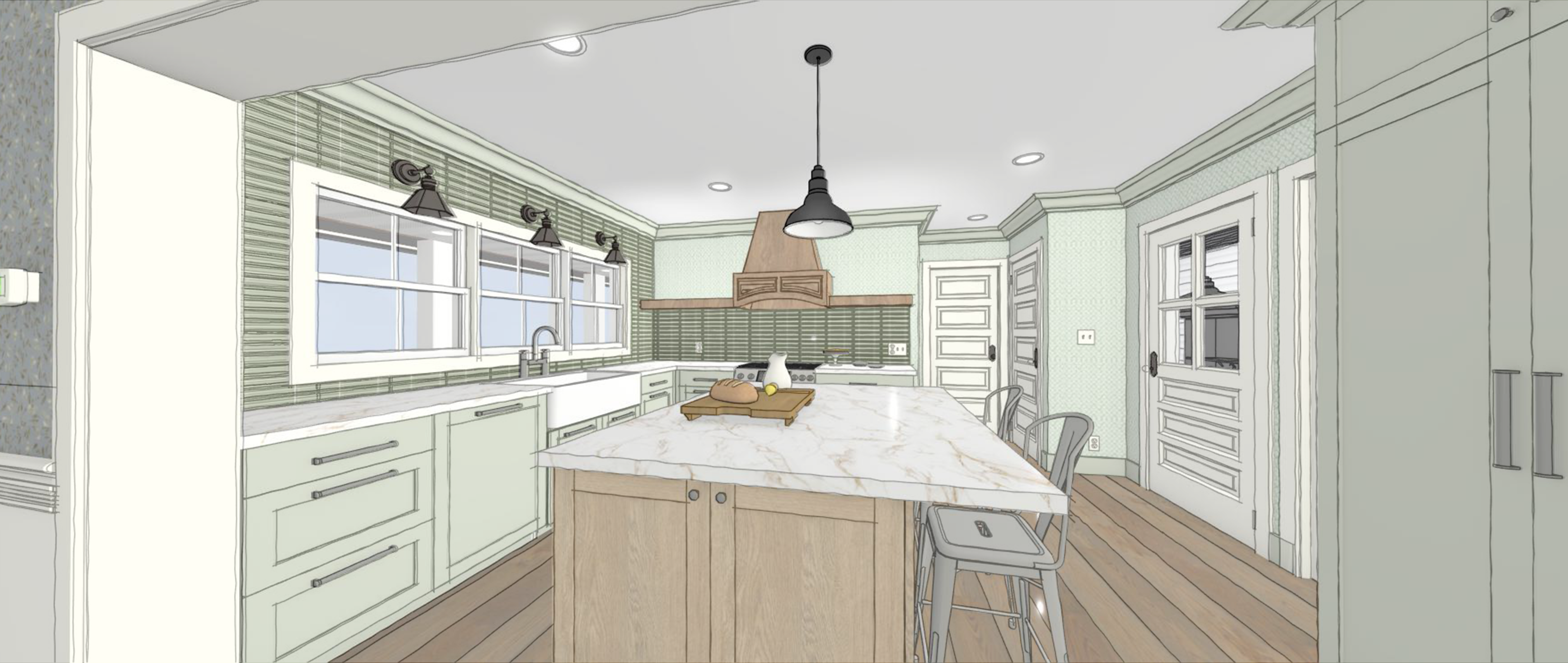
07 May Render to Reality | Ritchie Avenue Kitchen, Pantry, Dining & Livingroom Blog
It’s been a long time coming and boy oh boy are we excited to share part of this project with you! Please feast your eyes on the most fun, eclectic 1855 kitchen, pantry, dining and living room spaces! Soak it in as there is a lot going on here. The story goes something like, “I want to update my grandparents 1855 farmhouse with a fun Mackinac Island vibe”. Okayyyyyy, we got you! Even though this is a small space as a whole, each area had their own must haves that were so special to the client. Let’s break those down for you!
Kitchen:
- Wanted the sink over the windows, because that is how grandma used the space
- Wanted updated fixtures that were modern but with a nod to the era it was in
- Wanted fun colors, easy and time lasting finishes that made your eye keep moving from one thing to the space
- Add a pantry somehow to this small existing space for storage
Pantry:
- Add a pantry that does not exist! (spoiler alert: we had a closet that was almost perfect to be transformed into a pantry off the kitchen)
Dining:
- Create a space where a dining table can be used to gather whoever uses this space, while keeping it open
Living Room:
- Add a fireplace using the field stones gathered (aka handpicked off the land around the farm)
- Create a cozy setting with new window placement that were close to the original home
- Add a vault ceiling to the space with eye-catching finishes and new lights – because lights were not a huge priority back then so we had almost none to work with
In all of these requests we were also adding a new master bedroom and master bath while reworking the only bedroom and bath in the home. Re-working the existing open porch and connecting space between the kitchen and garage for an entry and laundry area were also coming into the picture. Keeping each space in scale to the home was important. Knowing that we were redoing electrical, plumbing and HVAC gave us a little more flexibility in our designs.
BEFORE PHOTOS – The before photos help to see what we were working with. It’s messy, dirty and we loved it!

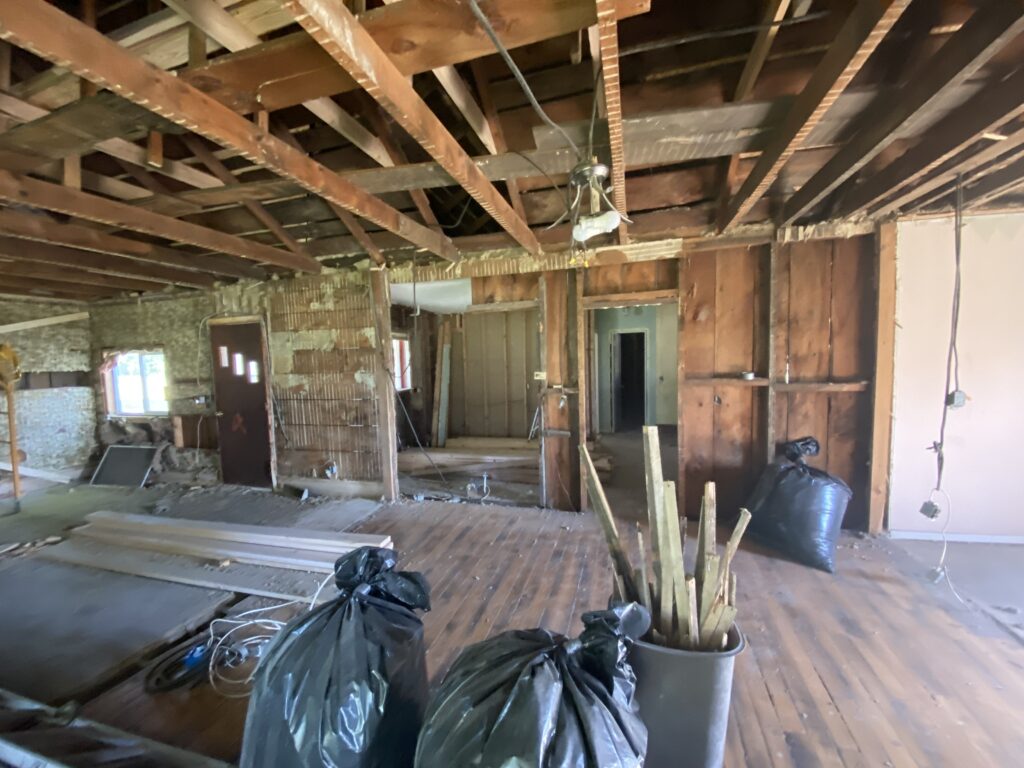


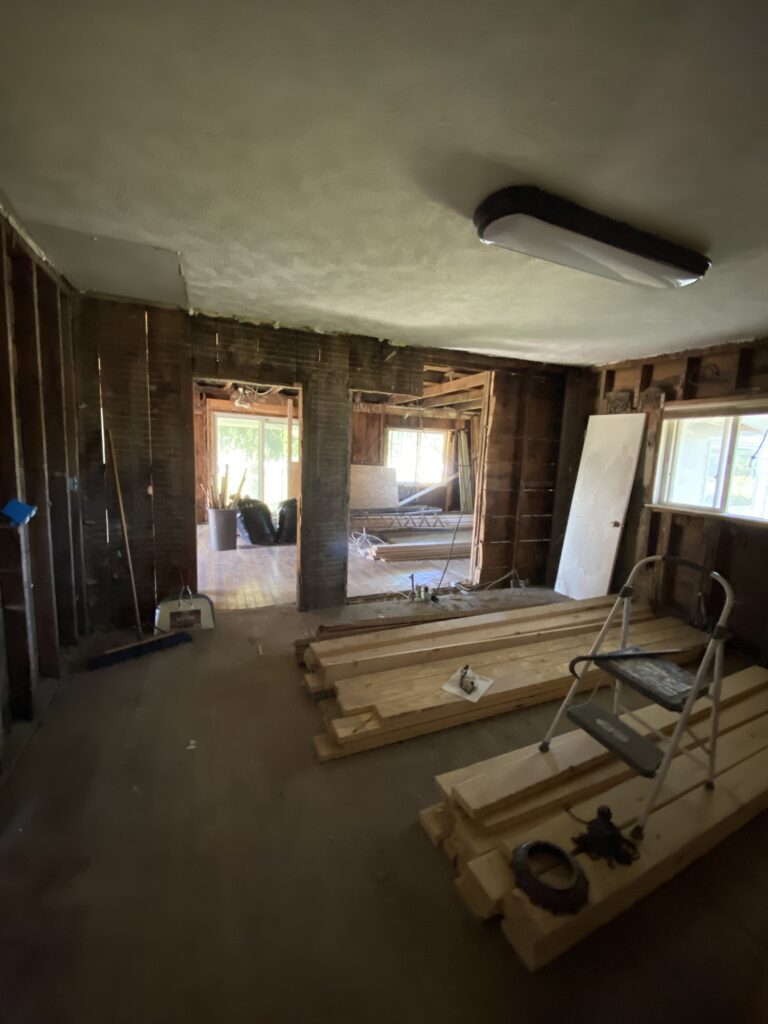

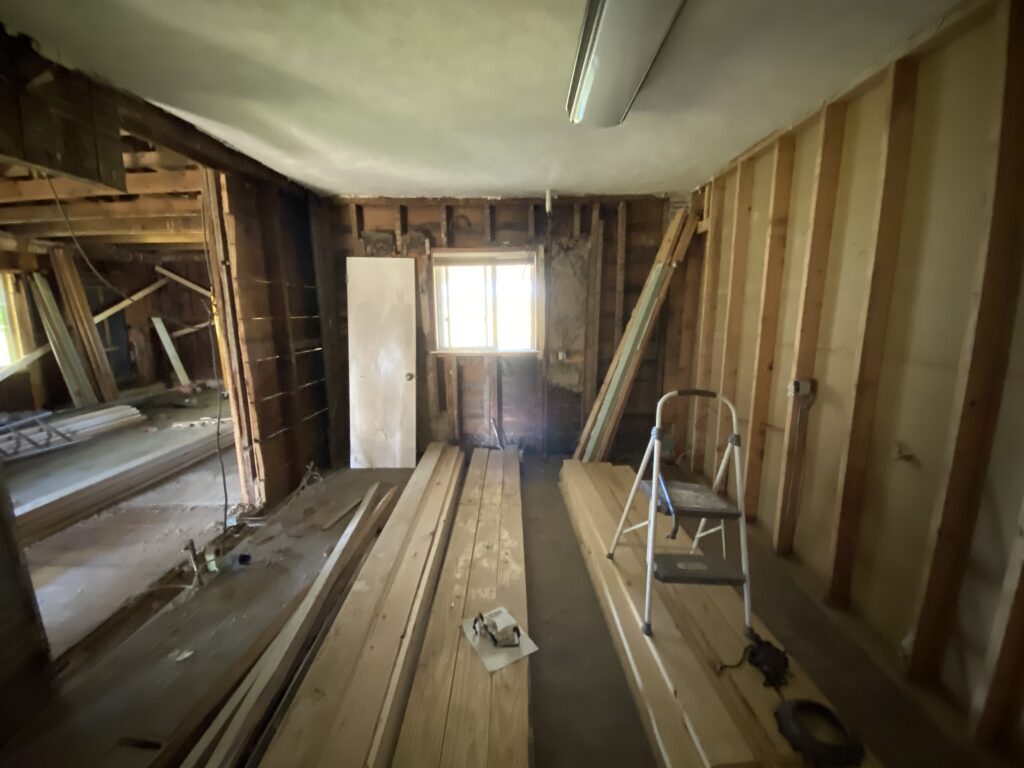
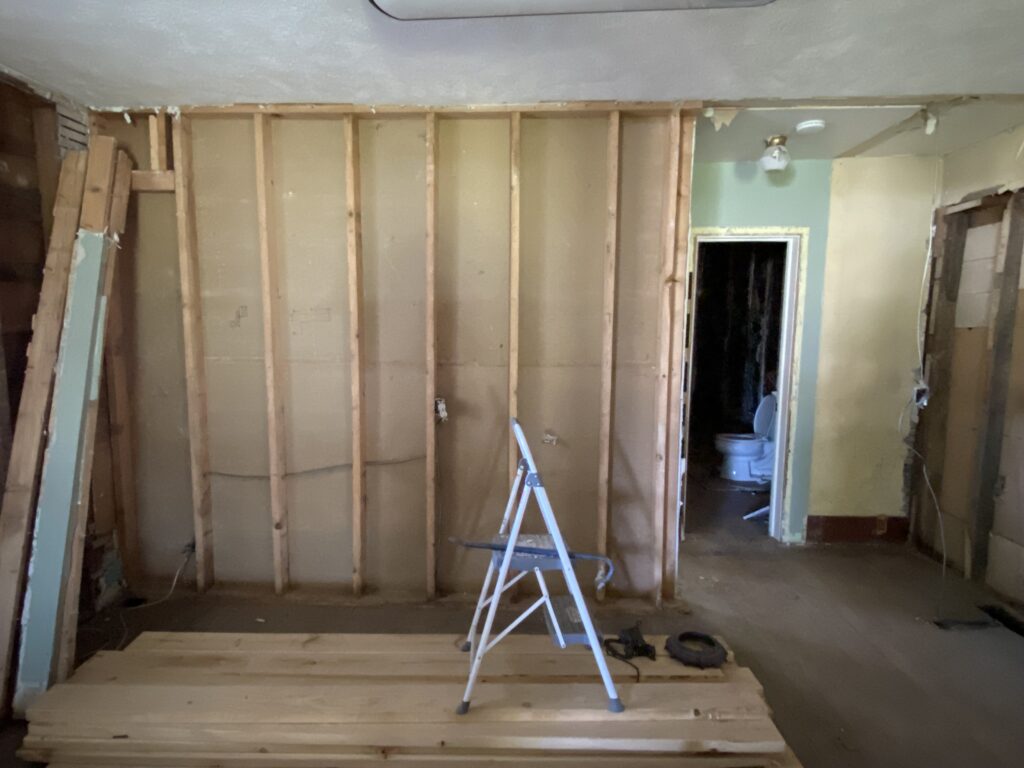
FLOOR PLANS – In our design process we provided two designs for this home. The best part was after presenting these two options, the homeowner wished he had two homes to keep both designs! To say our designer buckets were filled is an understatement! Ultimately, the client decided on the version that best fit the original home and its use. V1-1 checked every box, felt like it connected best to the original without being back in 1855, and gave this project the elements it needed to feel those Mackinac vibes!
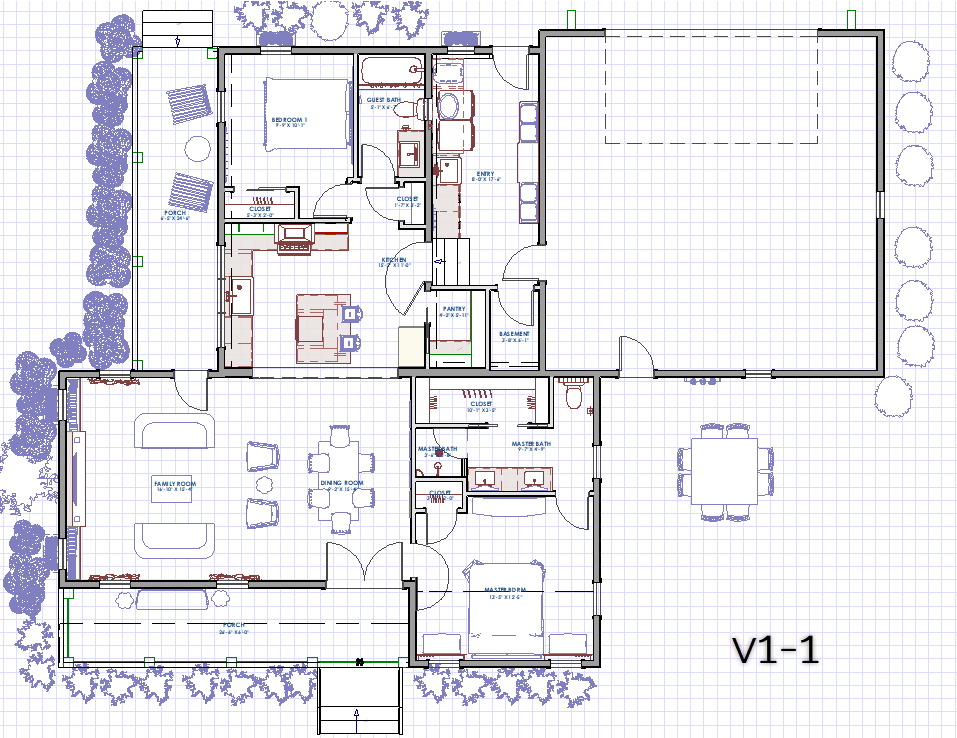
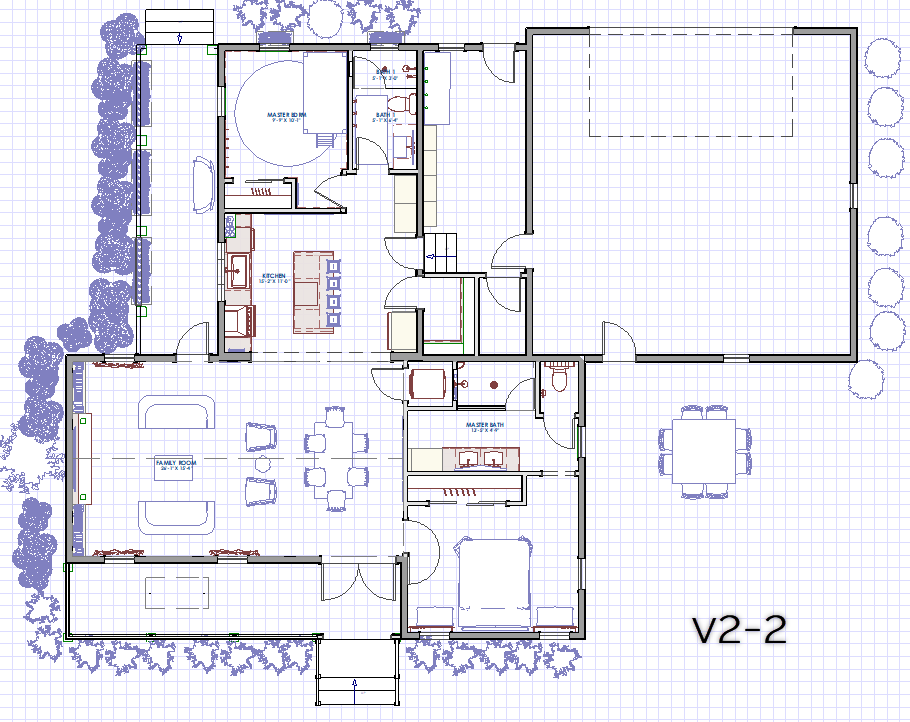
RENDER TO REALITY PHOTOS
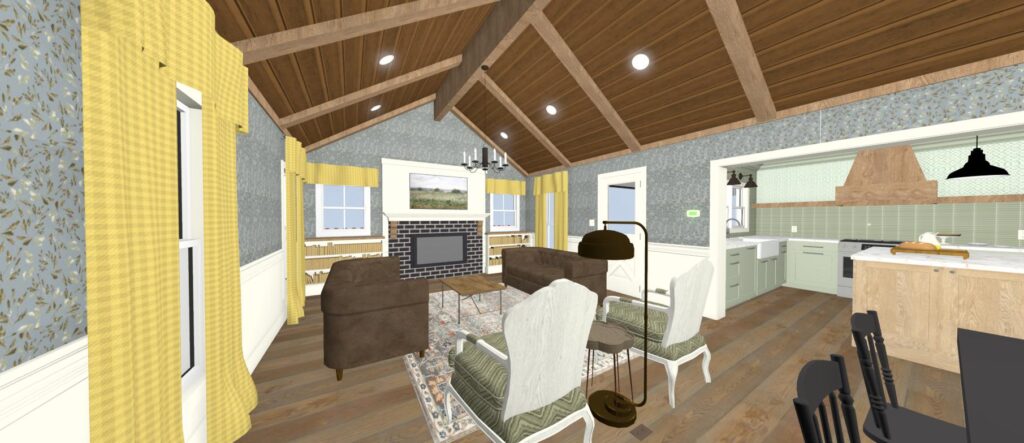


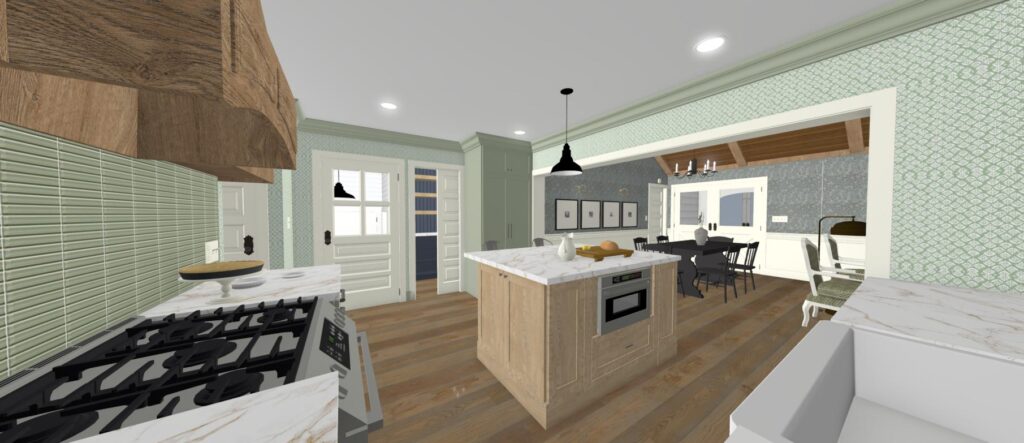
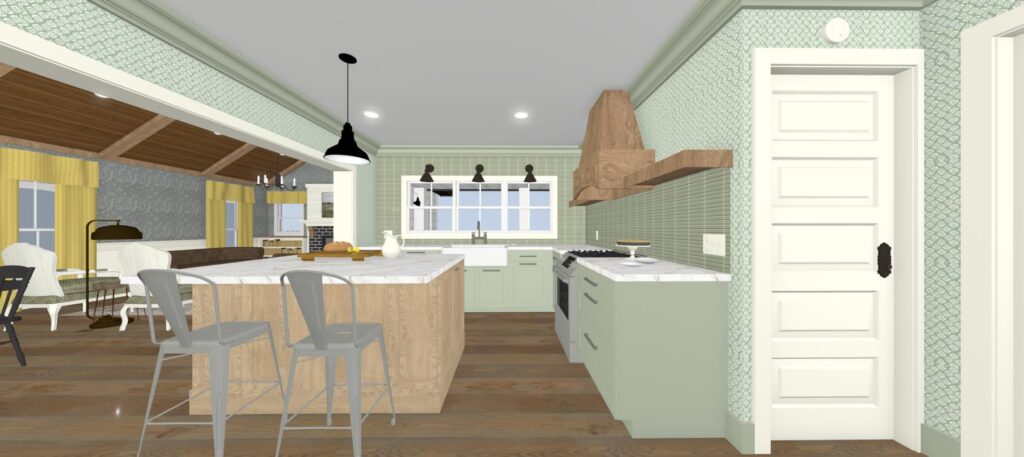
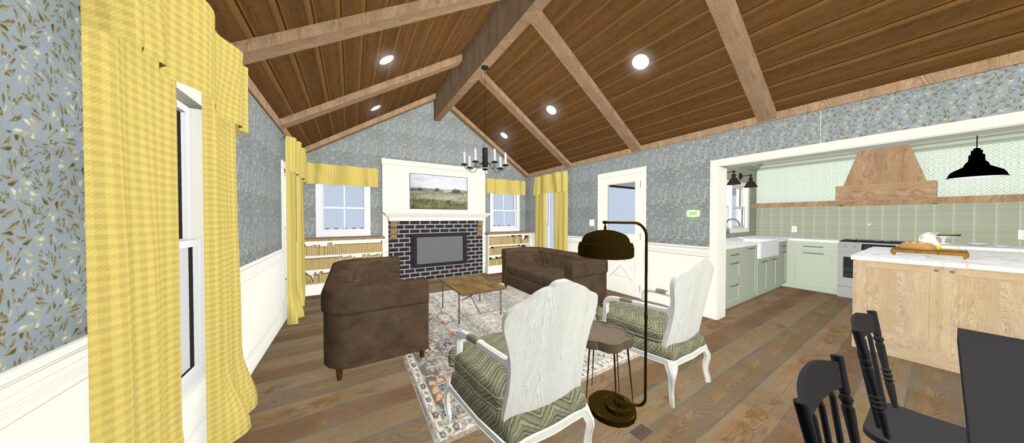
It was time to make the magic happen and get to work. A few site visits later and we were on our way to a beautiful 1855 Mackinac Inspired Farmhouse!
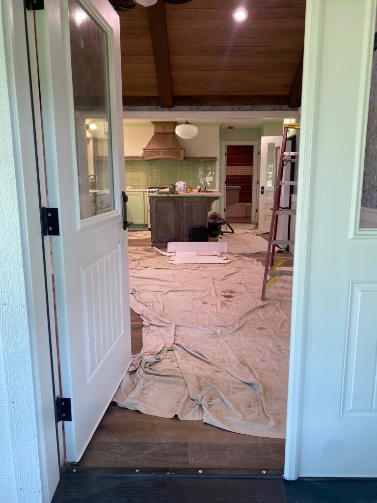
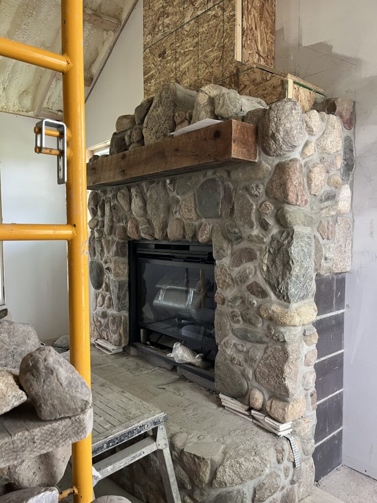

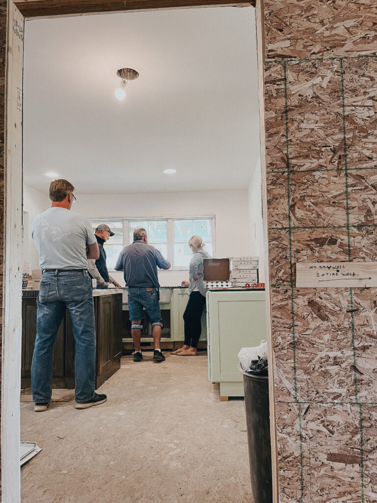
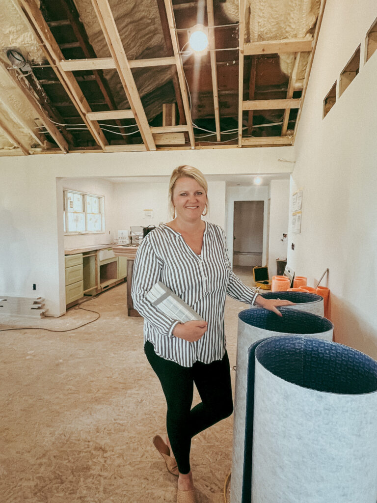
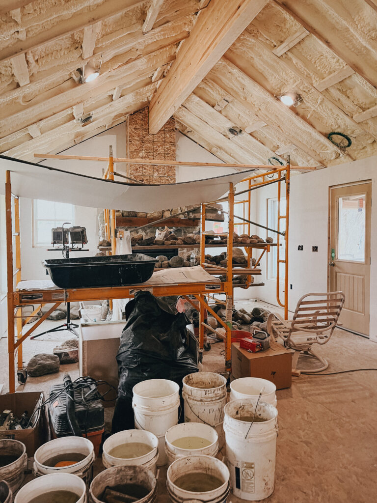


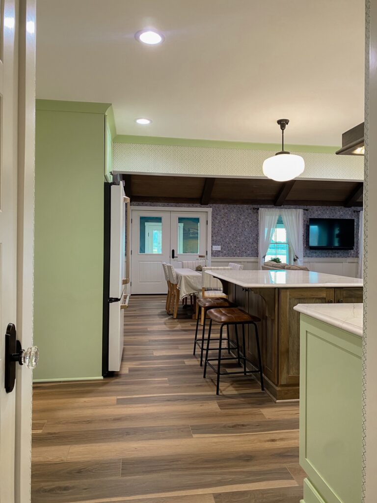
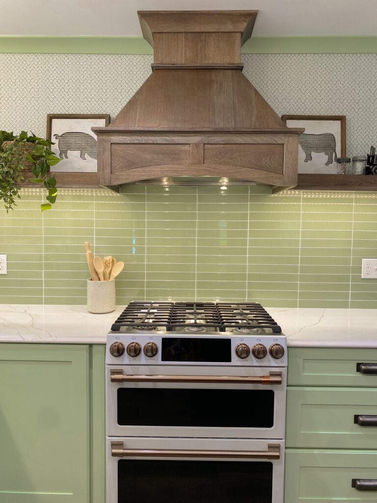
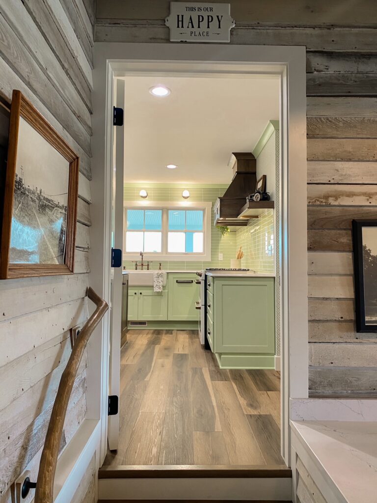

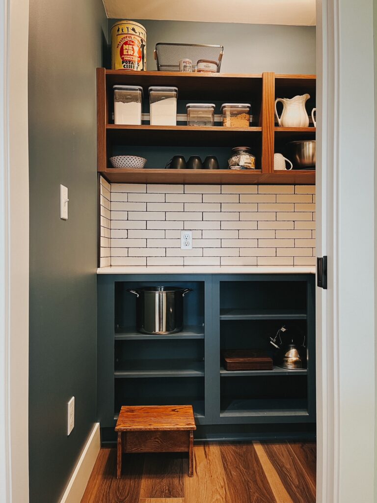




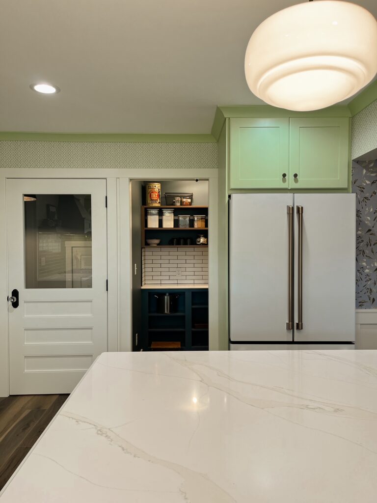

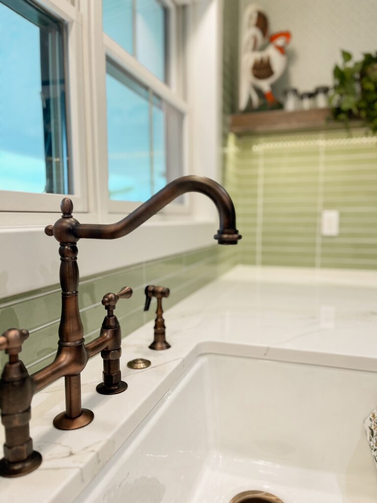
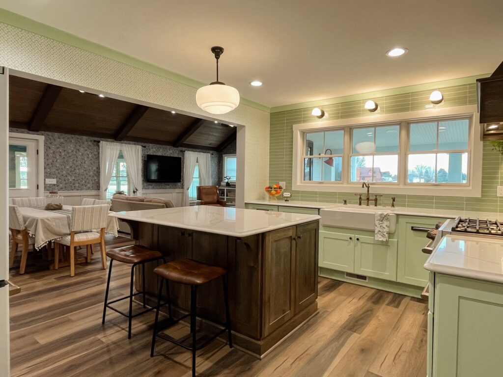



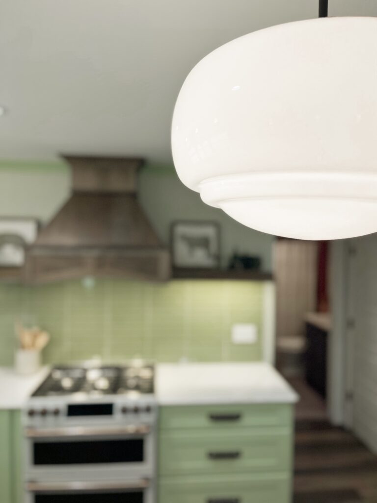
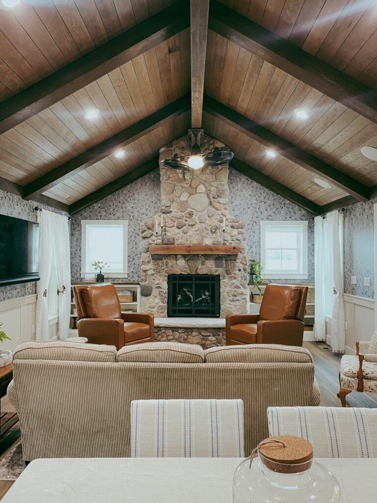



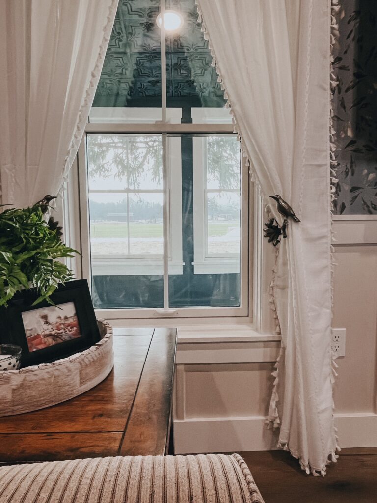
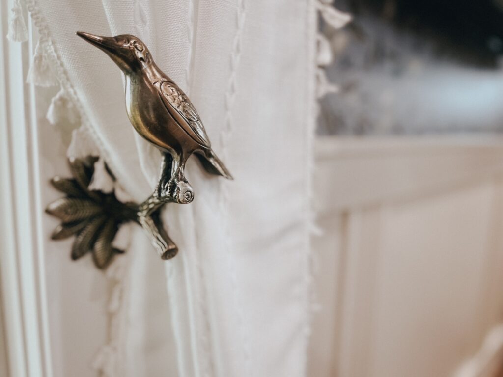
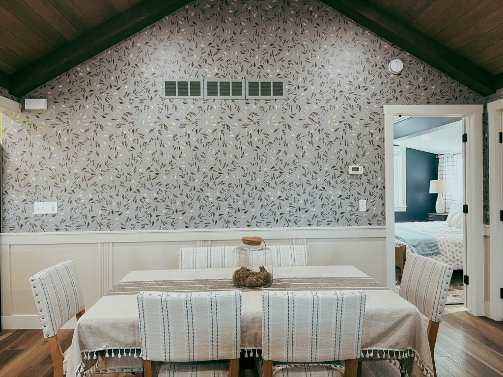

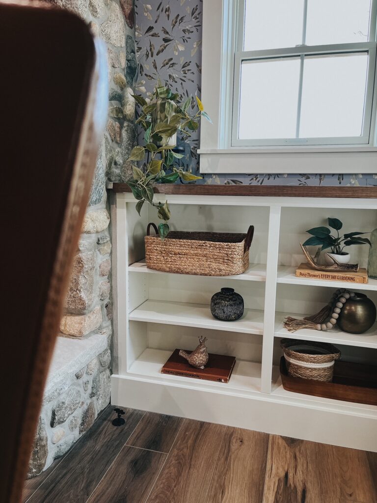
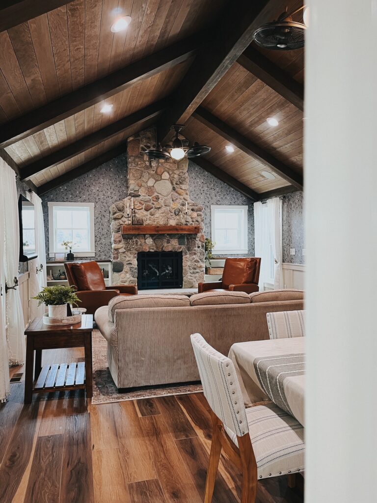
Being part of this project to bring the visions to life and seeing our clients so happy is why we do what we do. We get to bring new life into old things, enhance those younger years and bring back the memories. We were honored to be part of this project!
XO TTDC
