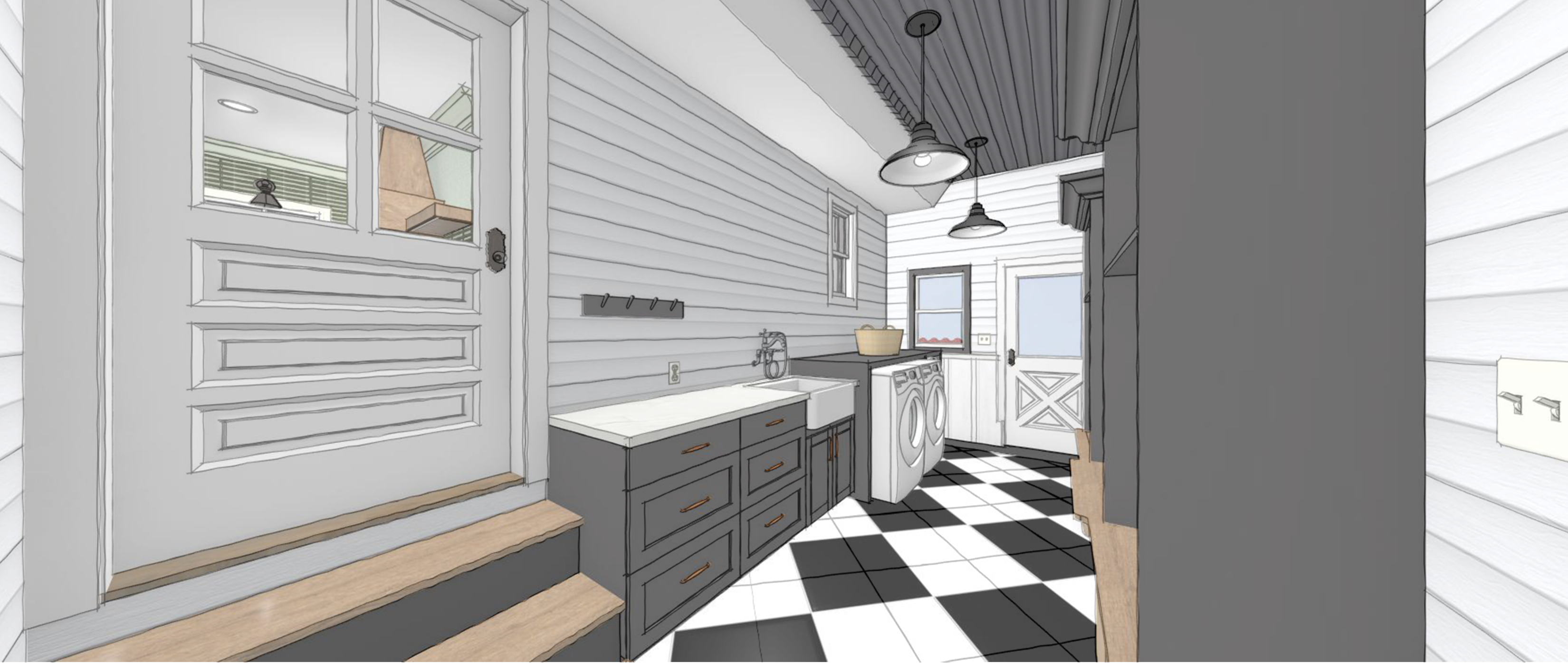
03 Sep Render to Reality | Ritchie Avenue Entry
To call this entry an entry is a little bit of a stretch but that is do to it looking like someone put a roof connecting the house and the garage… oh wait that is what they did! While it is funky, it also makes sense because we need more space and the small home has no more space to give! We are back at our Mackinac inspired home with our final space to share! With this worn floor and mix of finishes we knew we had our work cut out for us, and we accept that challenge. What we loved was the placement of the windows (yes, we are in fact keeping the interior window) and doors … all 4.5 of them! We loved the high ceilings, the old wood siding and lack of amenities. Without drawing it up, we could see in our heads a few options for the entry to include a sitting space, full laundry room, all while keeping access into the garage, basement, kitchen and have an entry from the exterior.
BEFORE PHOTOS – doesn’t get more “middle-of-the-reno” than this!


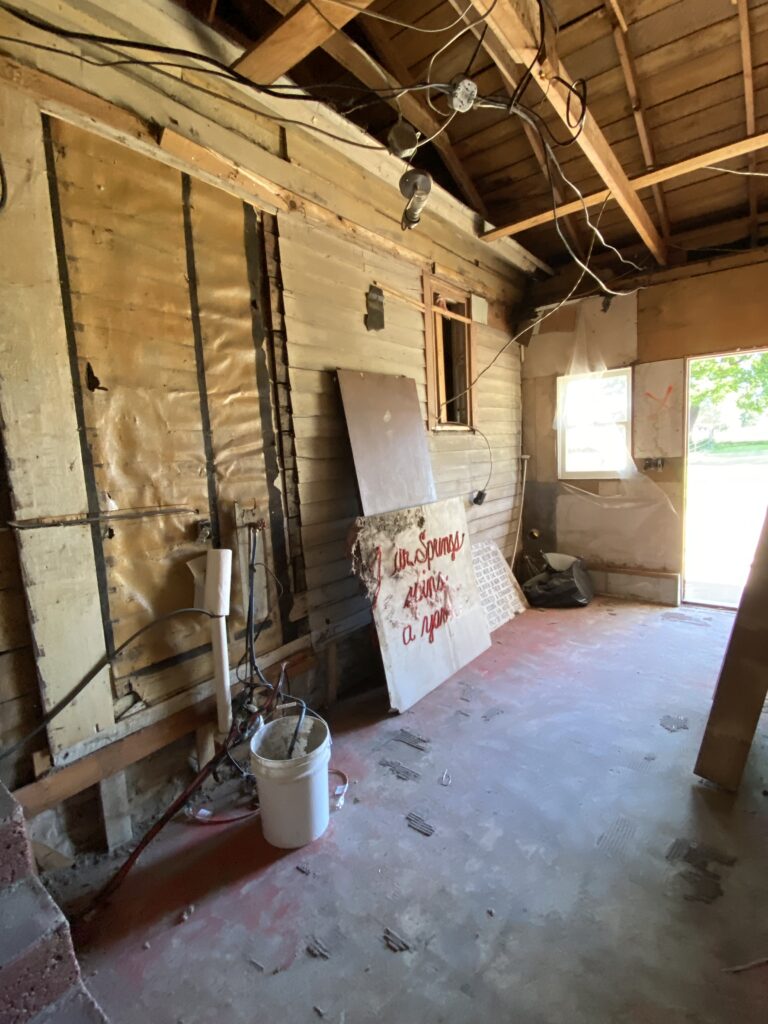



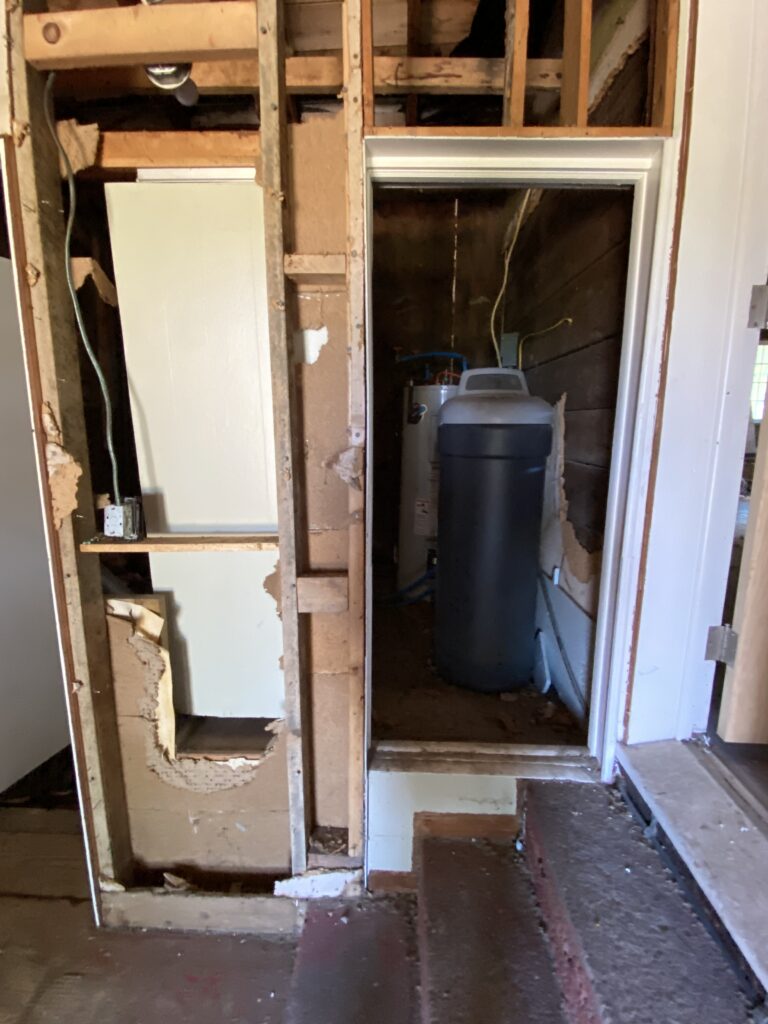

Seeing the before photos prob makes you jump down to the “after’s” as you’re probably scratching your head with how we are going to make this work. Fun fact #1, the odd “mechanical room” space was already being relocated to the basement, so we didn’t need to worry about that. Fun fact #2, we kept the interior window seen in the wall by the not to code electrical, as this was a way to get some light into the bathroom.
These floor plans might not seem too different however they are in many ways. In our V1-1 it includes the laundry in this space, while V2-2 includes laundry in a closet inside the home. The visual difference in addition to the storage is huge!


These after photos give so much old school touches to this space and warm it up even in a traditional black and white design. Adding a tin ceiling, large metal pendants, old art and a branch for a handrail make you want to take it slow folding loads of laundry.

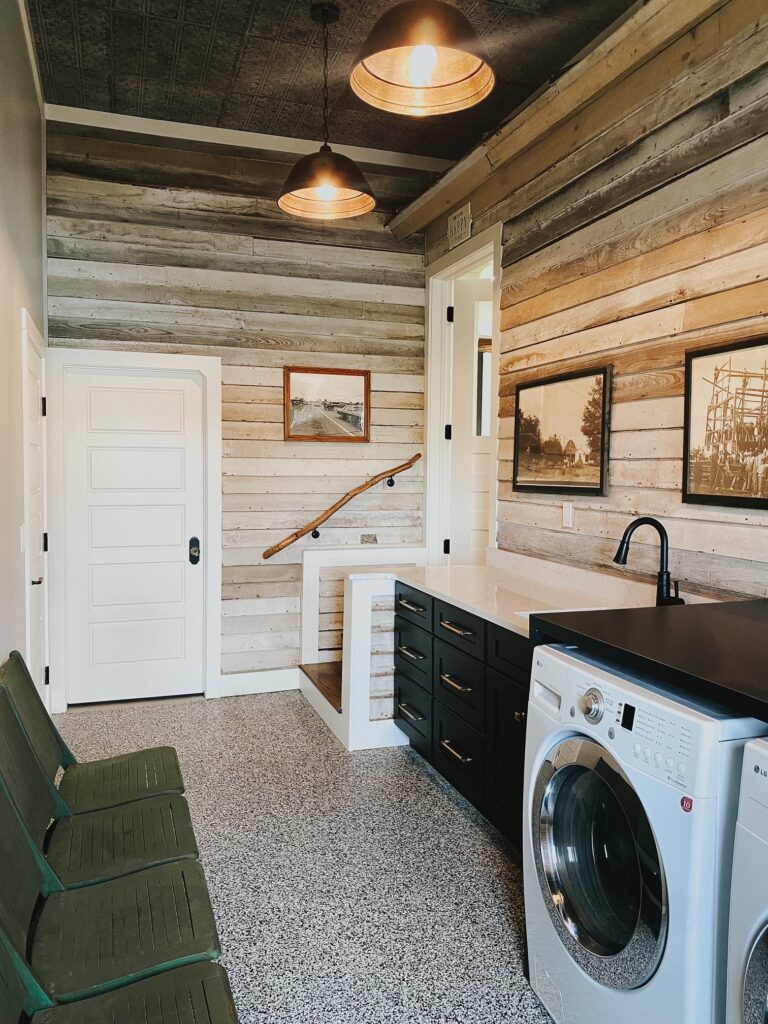


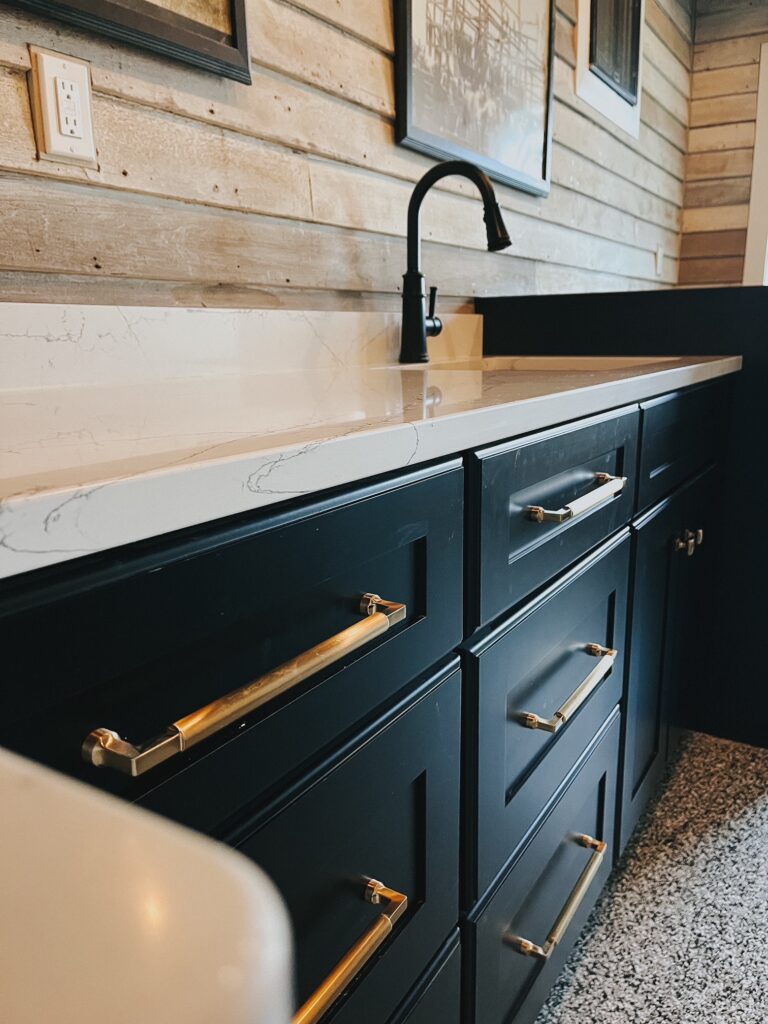
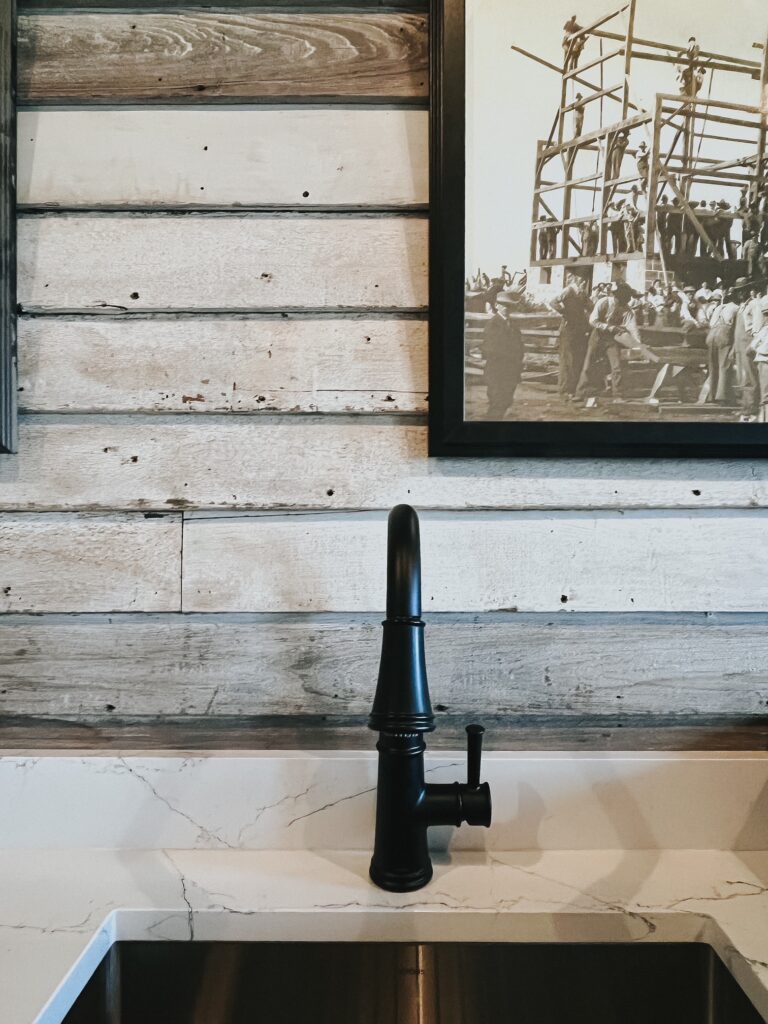


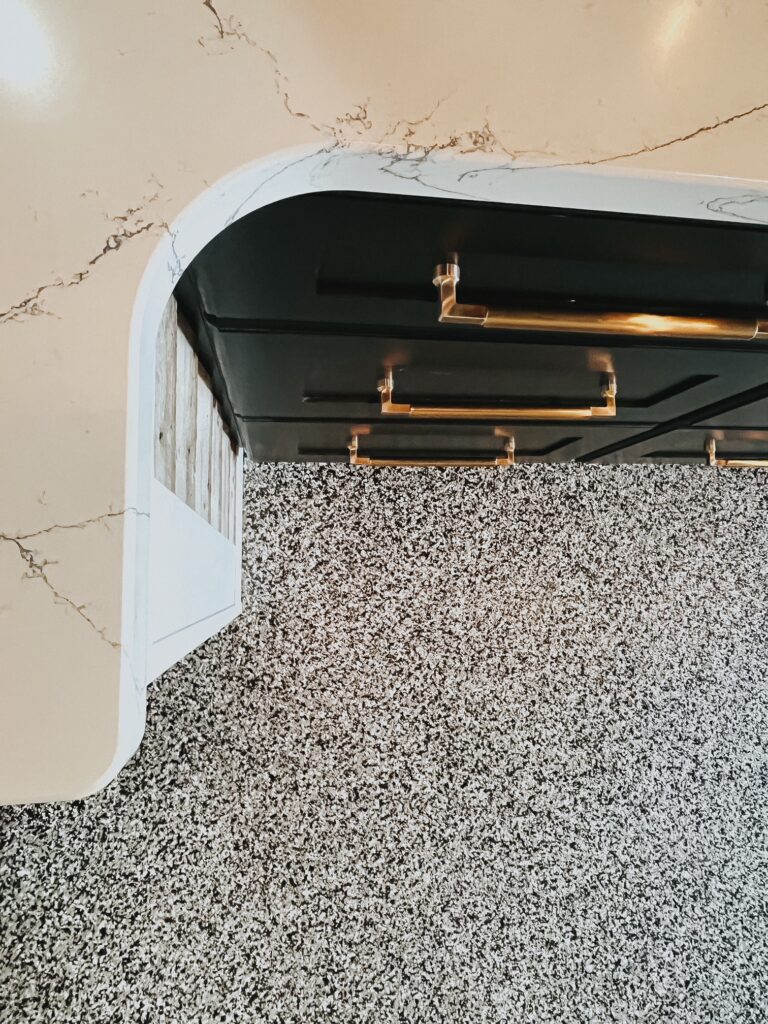
We can feel where the old meets new, the flow from the outside in and love the touches the client wanted to keep in the space. Grandma would have loved the indoor washer and dryer, large folding counter and wash sink; we just know it!
Cheers to all the loads of laundry!
TTDC
