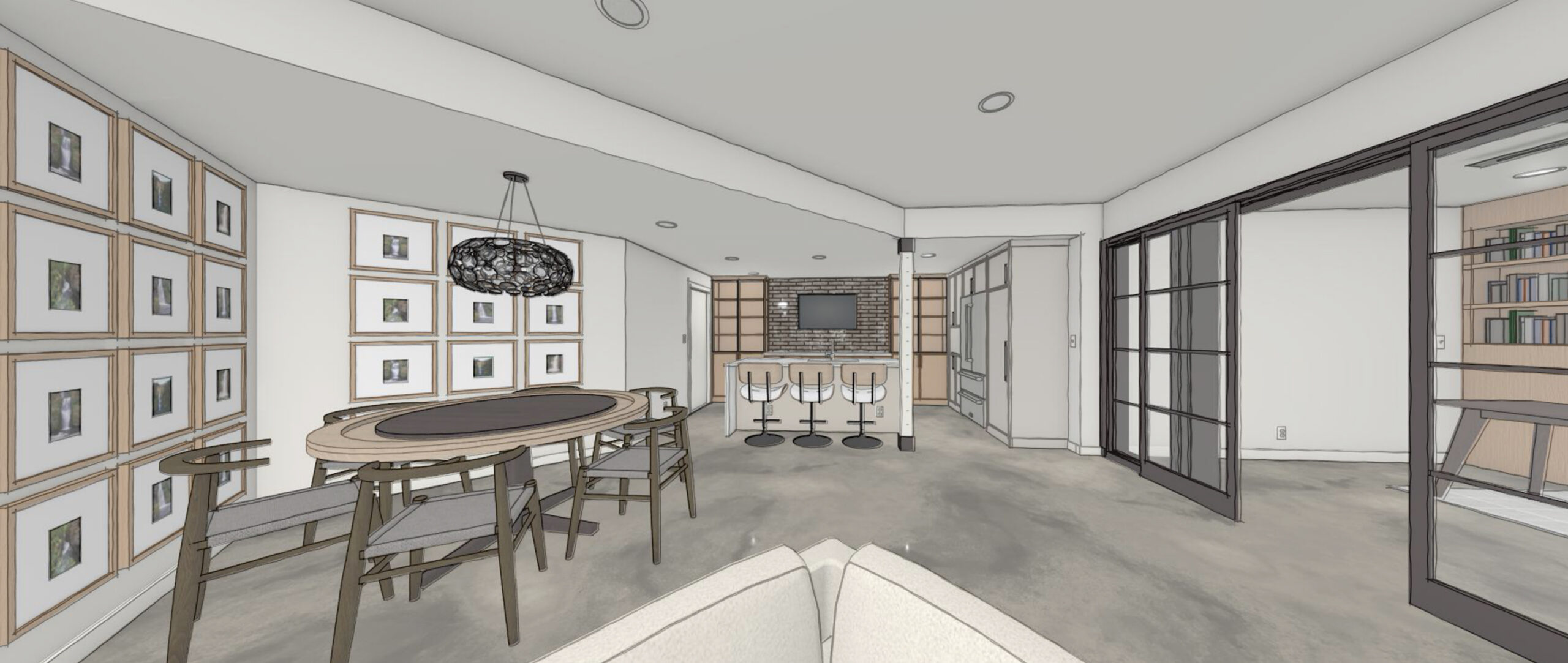
07 Jan Render to Reality | Oakhaven Court Lower Level Remodel
Not to be dramatic but it was safe to say the homeowners strongly disliked their lower level. We were greeted by Dexter and his humans as we met over a charcuterie board and wine, which always pairs nicely with our design services. These homeowners had previously worked with other designers, where the finished product was acceptable but they wanted more from the process. First to be able to see it visually, second to be heard and third, to not just like but LOVE the spaces they wanted to remodel. There are a few other areas we were designing but the largest underwhelming space to tackle was the lower-level living area.
Let’s say their style is…NOT this…









These LVP floors are only 4 years old and it was the thing they struggled to work around to save cost. It just wasn’t jiving with the vibes they were going for. But once the idea of polished concrete floors entered the chat, it was adios LVP. The aesthetic goal was California clean with small hints of natural elements that would fit the hubby’s fancy. Angles always create unique challenges within spaces, and those dang columns can put a pinch on our plans but as we at TTDC always say, THERE’S ALWAYS A SOLUTION!
Criteria to design the room:
- polished natural concrete floors
- natural wood tones or elements
- a large island to entertain with display space for their drinky dranks
- a poker table area
- an office that can double as a space to work out
- clean lines and light finishes
- accents of black or charcoal
- a designated spot to put family photos
- a solution to hide the unsightly knee wall
- two TV viewing areas to host sports gatherings
- if possible, convince them to keep the LVP flooring in one of the designs we propose to them
The two designs offered different uses of the spaces, creating a private workout room. The con to that is they felt like they needed more space to entertain from and that island made it tighter than they preferred behind the furniture. The design reveal is like Christmas to us, you can’t hurt our feelings and we want to hear you word vomit your thoughts. It’s what collaborating with our clients is designed for in our process. The goal is to walk away knowing you are confident in the design you chose (or combined…or tweaked)!


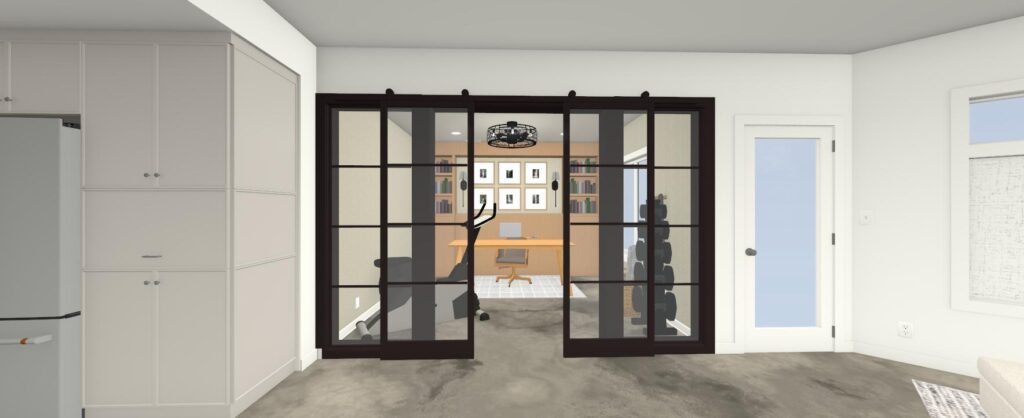

As you can see, the flooring has a BIG aesthetic impact on the overall feel of the room. Is the column close to the island, yes, but with the option of swivel bar stools and easy access around the whole island, it works! Some elements check off each item on the wishlist in the design. The things a lot of blogs might skip over are the hiccups that are bound to happen. Pretty pictures and hugs are only achievable if those hiccups are solved with clear communication, accountability and all working towards the same goal, to create this beautiful space for our amazing clients. We are honored to work with such a stand-up group of people on this project.
A few changes were made to the design but the outcome is one for the books! But first, everyone meet Dexter.


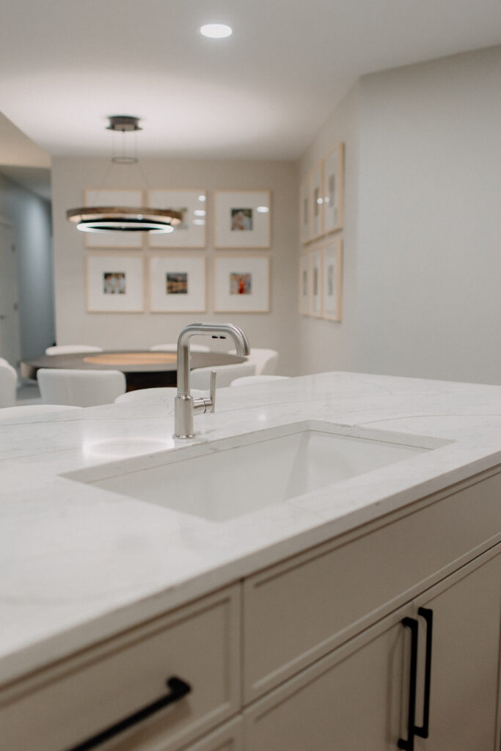


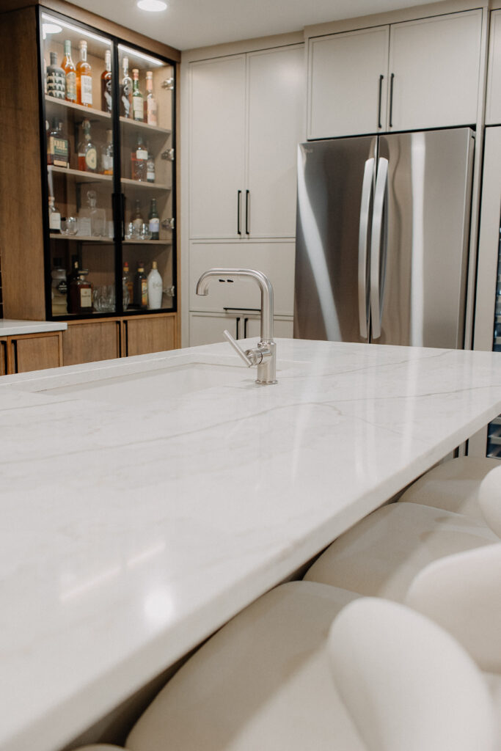

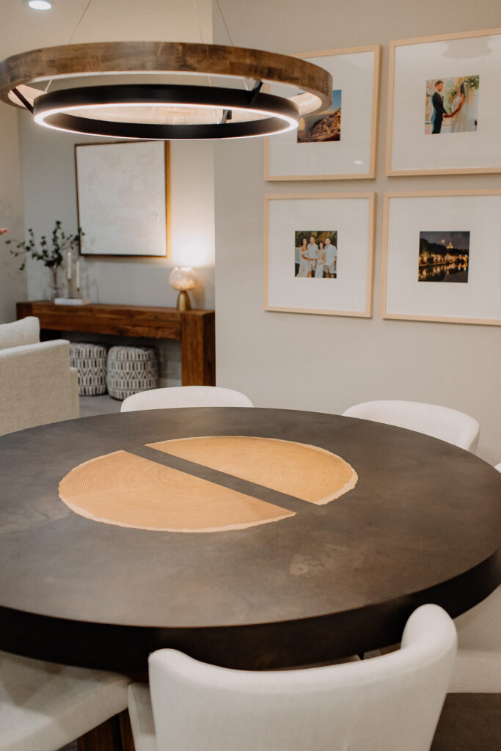
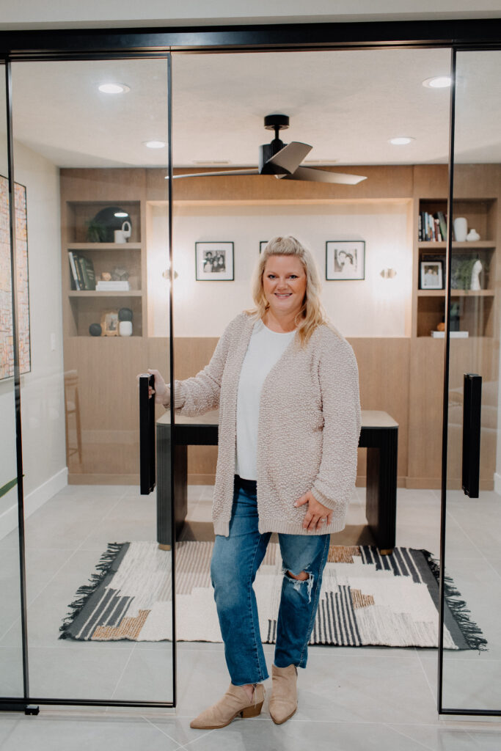

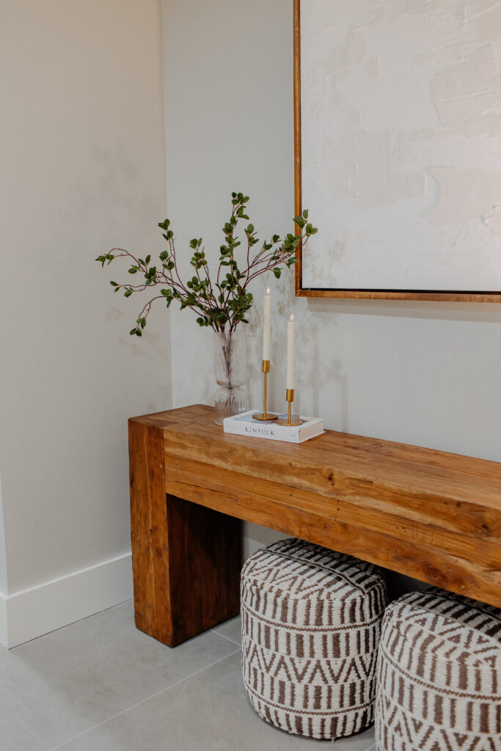
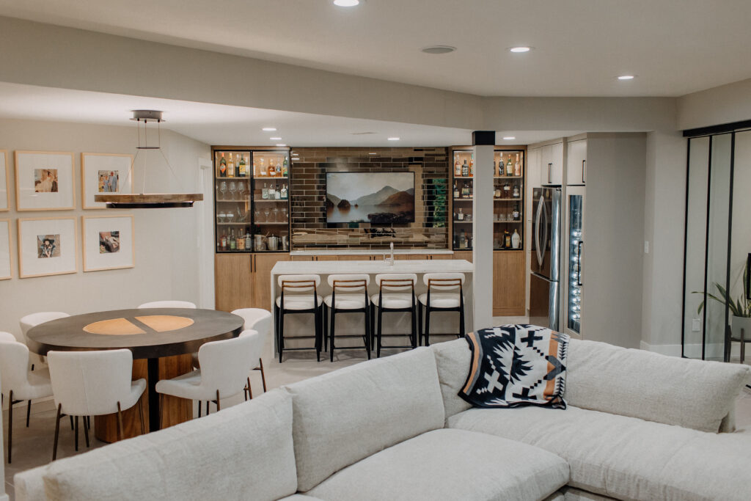
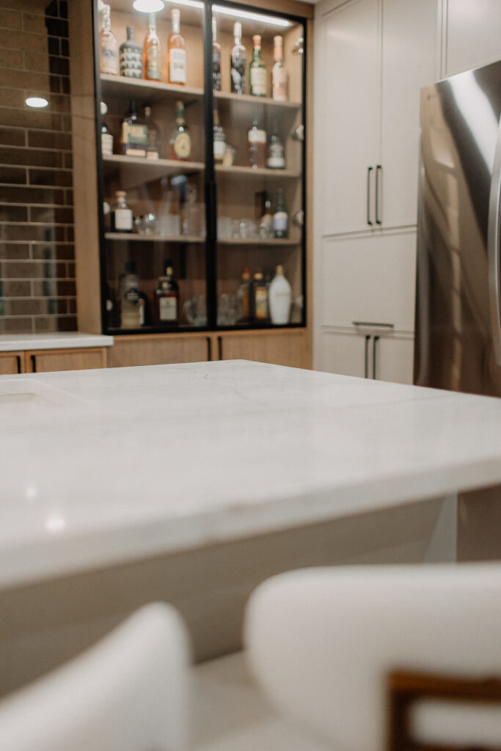
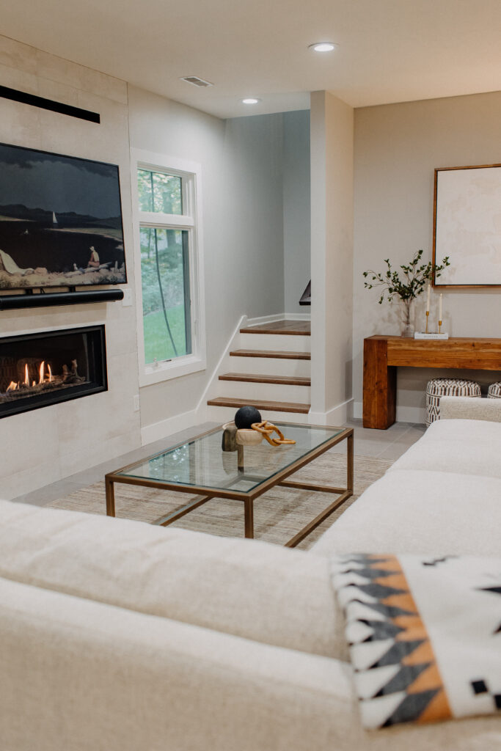

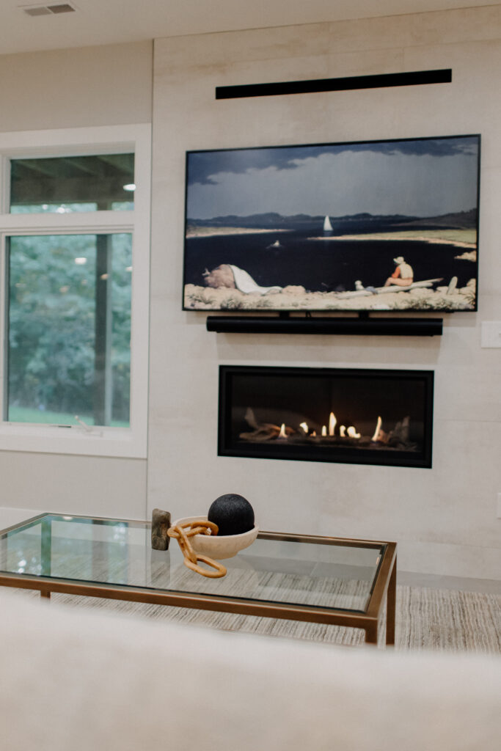

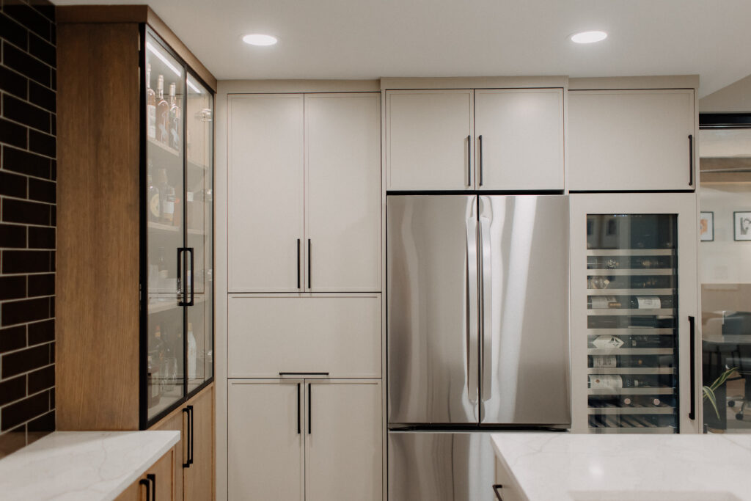
When the project was finished, we ended it with hugs and another round of charcuterie board and cocktails for the whole team: Walz Contracting, Ascent Fine Cabinetry, and TTDC. It was the perfect entertaining space for all 10 of us!
Cheers to Dexter and his humans on his new bachelor pad!
XO TTDC
