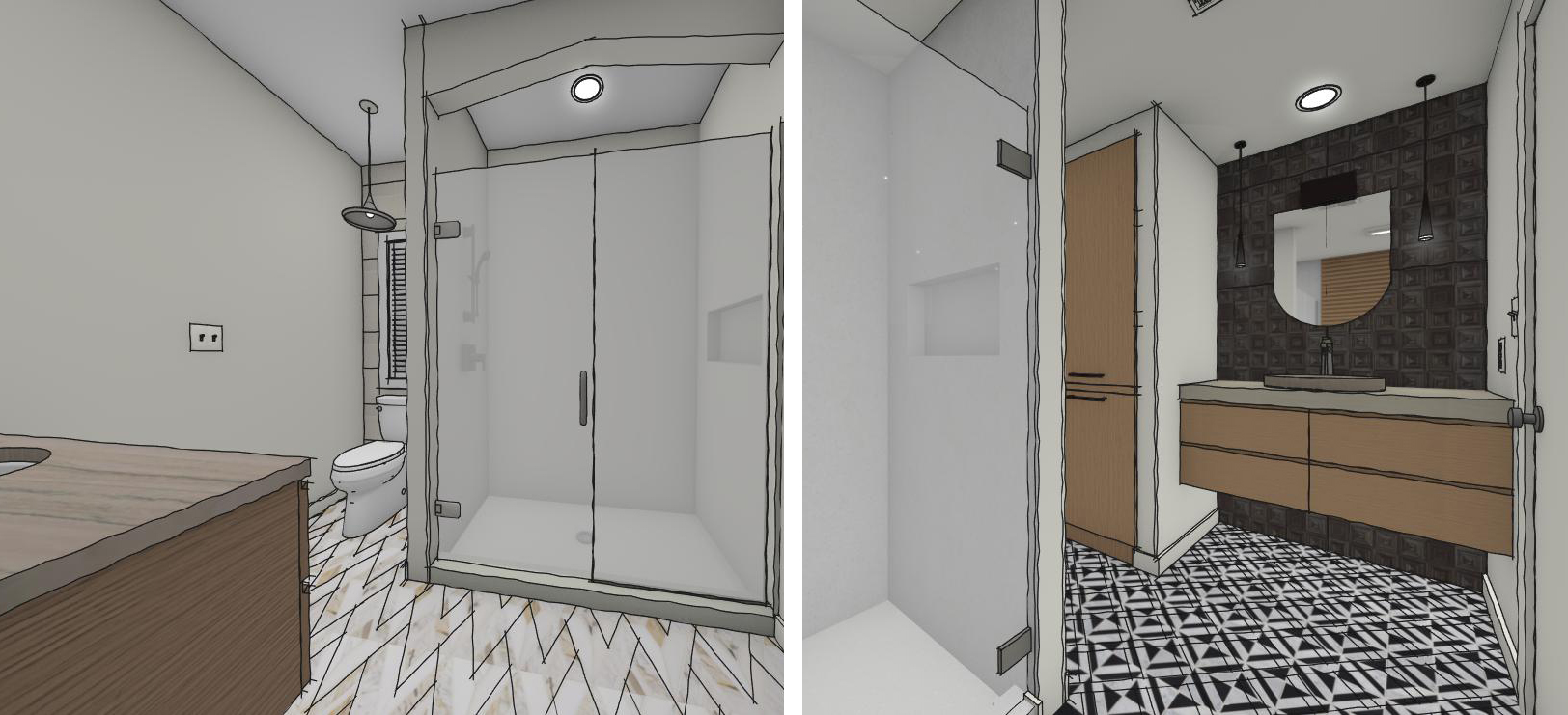
04 Mar Render to Reality | Oakhaven Court Bathrooms
Who remembers our stunning model pup, Dexter, from a few blogs ago for the Oakhaven Lower Level remodel? His humans were so kind to update more spaces in their home so that Dexter and his guests would love their casa even more! Here’s to highlighting a space we can all relate to, the standard secondary bathrooms. One of the most functional bathroom layouts is for the standard 9′ x 5′ with a tub or shower enclosure, a single vanity and a toilet alcove. The layout is very functional giving wall space for towels and minimizing wasted floor space. But often it lacks details to elevate it. The location of both guest bathrooms were adjacent to both main living spaces so it was a high priority to have them up the ante and bring the level of finish to a whole new level.
BEFORE PHOTOS – MAIN LEVEL GUEST BATHROOM
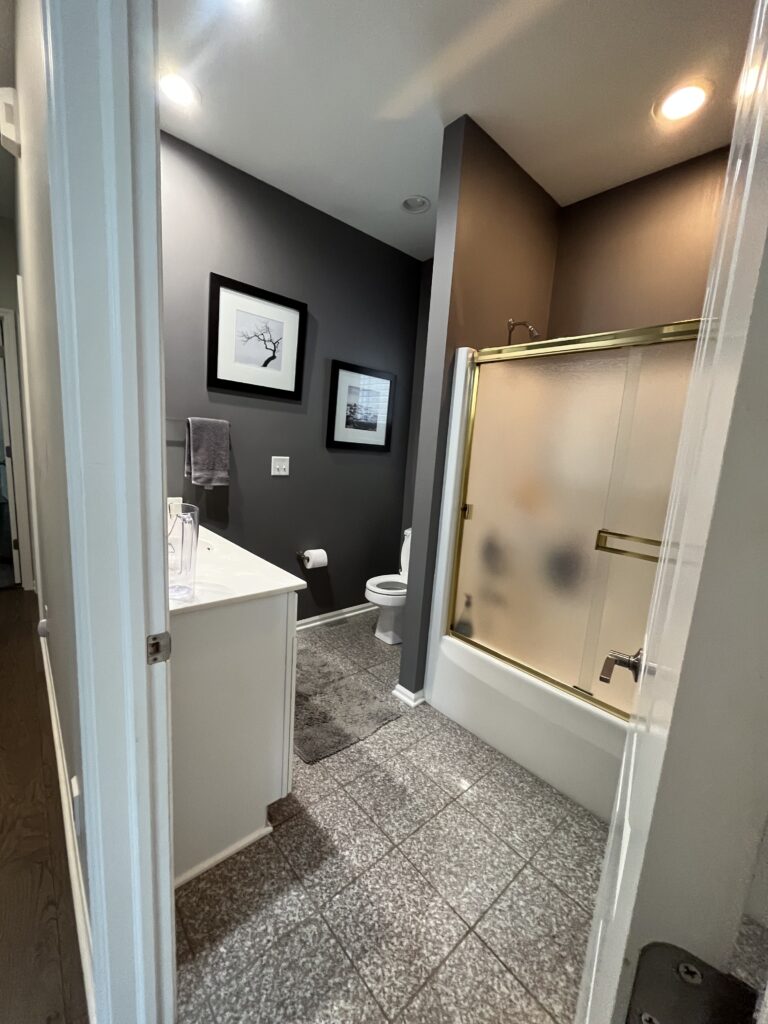

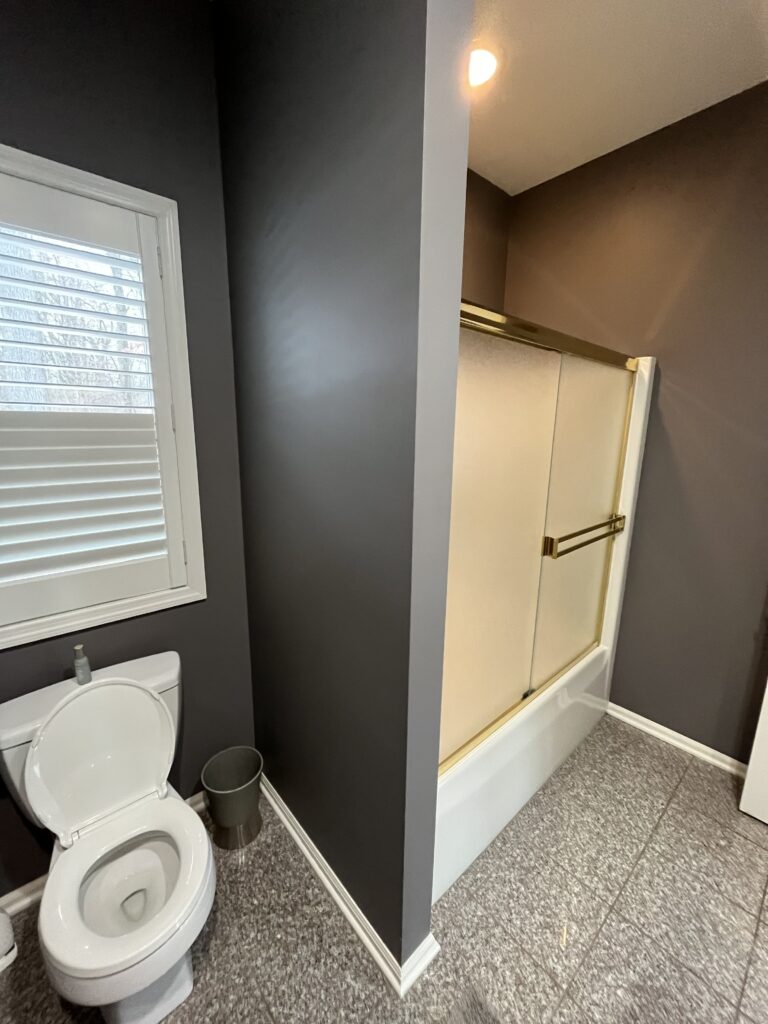

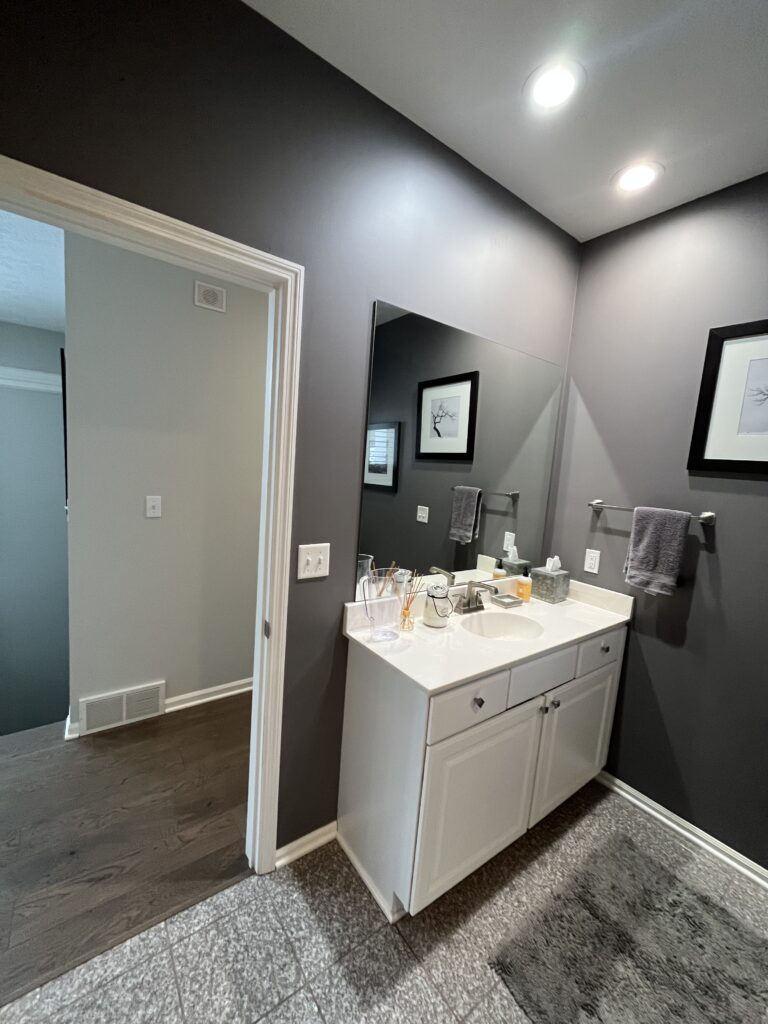
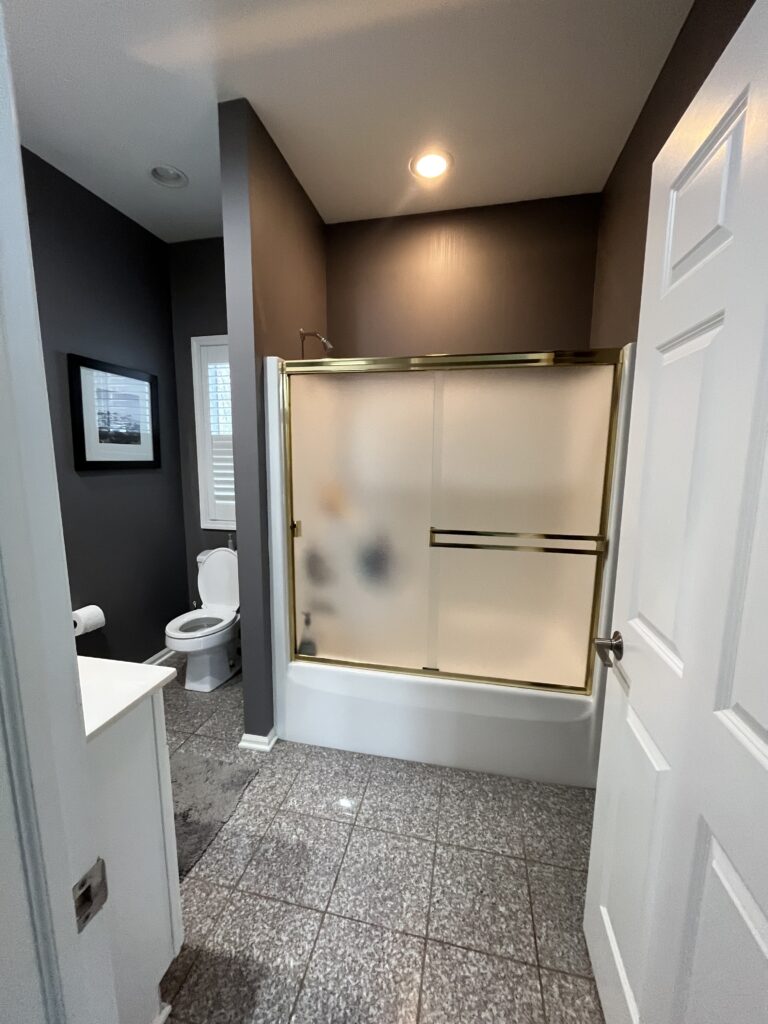
MAIN LEVEL BATHROOM DESIGN INTENTIONS
- elevate the shower enclosure by taking advantage of the ceiling height and adding a peaked header over the shower door
- change out the standard light for a decorative piece over the toilet
- select a show stopper faucet at the vanity
BEFORE PHOTOS – LOWER LEVEL GUEST BATROOM
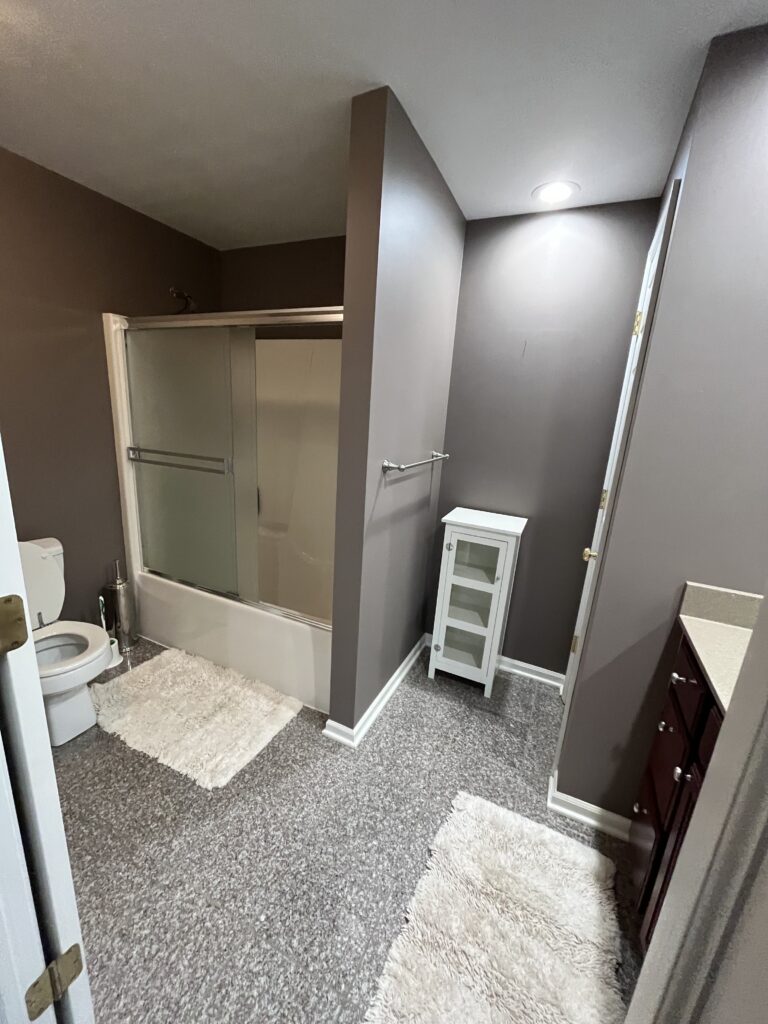
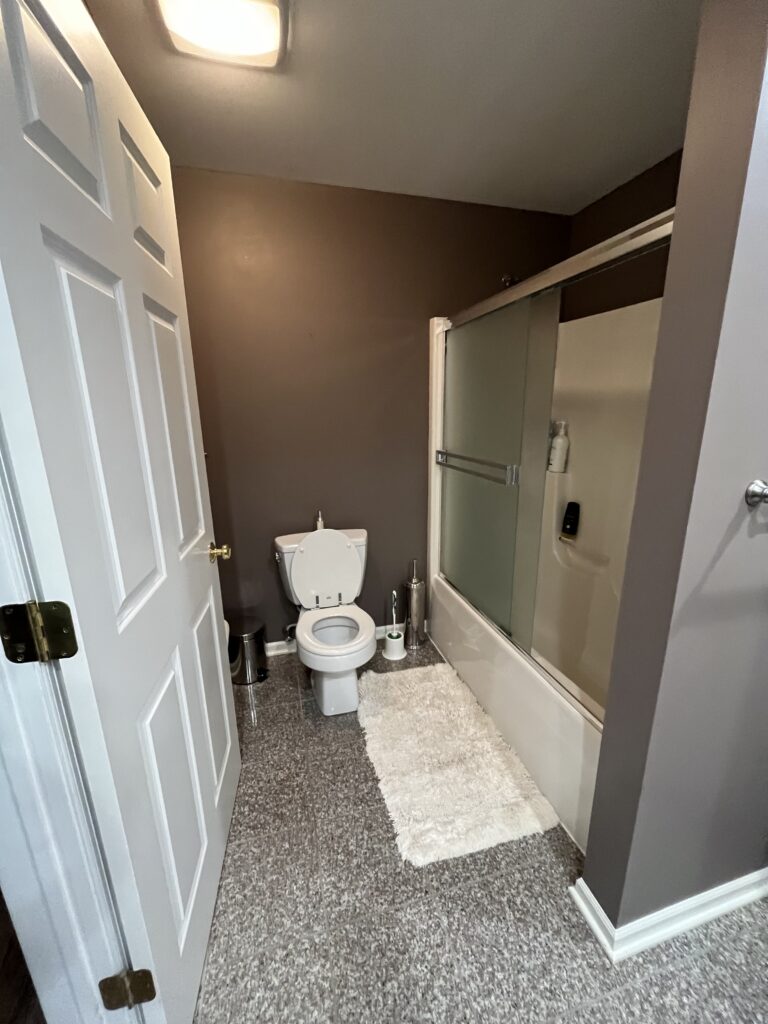

LOWER LEVEL BATHROOM DESIGN INTENTIONS
- add visual interest with feature walls
- give this dark space some major personality
- achieve a wood type by using a faux finish (that’s right, the vanity and closet door is not a wood grain, but a faux finished wood grain…fooled ya!)
THE PLAN. . .
An obvious is an aesthetic change to update the space. We were so excited to bring their California-style inspiration to fruition. The client simply told us what designer she stalks and from there, we were able to interpret the style and already get ideas for how to make that work with their space. The goal was to show small changes that made big visual impacts and brought their style to life to compliment the other spaces that were part of this remodel. Even with smaller spaces, hiring a designer will maximize impact, function and bring style to your space in even the tiniest of details.
Without moving plumbing fixture locations, we still saw loads of potential. Everything that currently was in the spaces was a “safe” material choice and very traditional. They wanted to lighten the palettes to brighten up the spaces that are lacking natural light and take a few design risks. By changing the vanities to be floating, we gain open space under them, connecting the floor tile to the wall, making the spaces feel larger. We created pattern in both the use of textures and color of the materials. Light fixtures and fun mirrors toss in an addition of personality and style to bring it all home.
As you can see, tile played a big role in achieving the design considerations. Believe it or not, the shower materials are the exact same in both bathrooms! The countertops are all remnants and we are big fans of the bang for your buck with getting super unique pieces at a lovely price. Not being afraid to commit to patterns and placing them with intension gives balance and highlights particular elements from each space. We absolutely love that they no longer feel like a basic secondary thought for the home.
AFTER PHOTOS
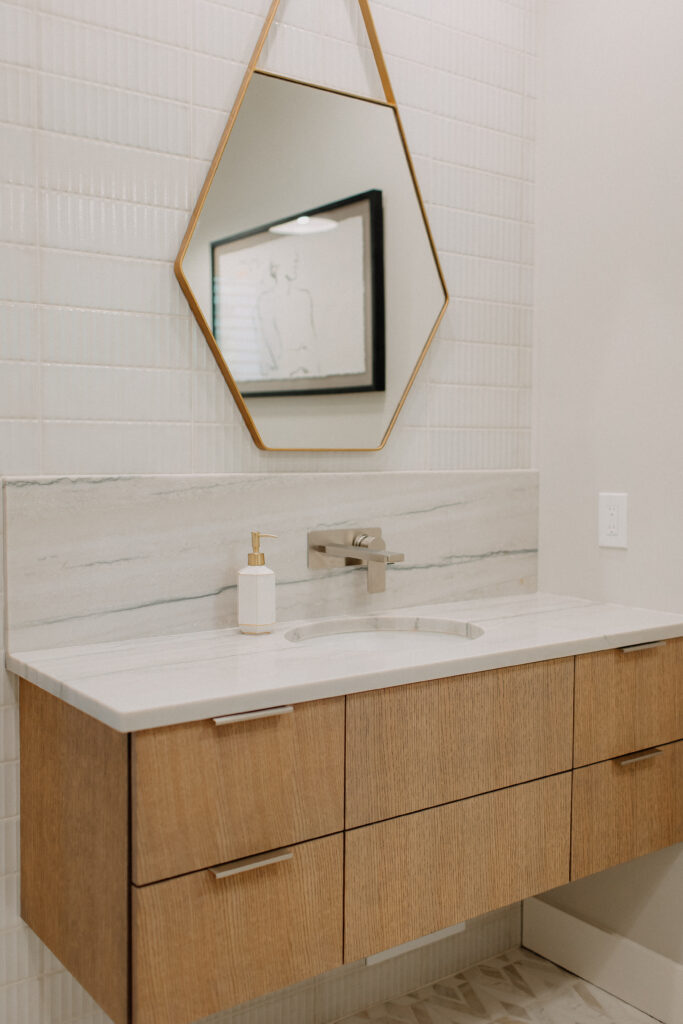

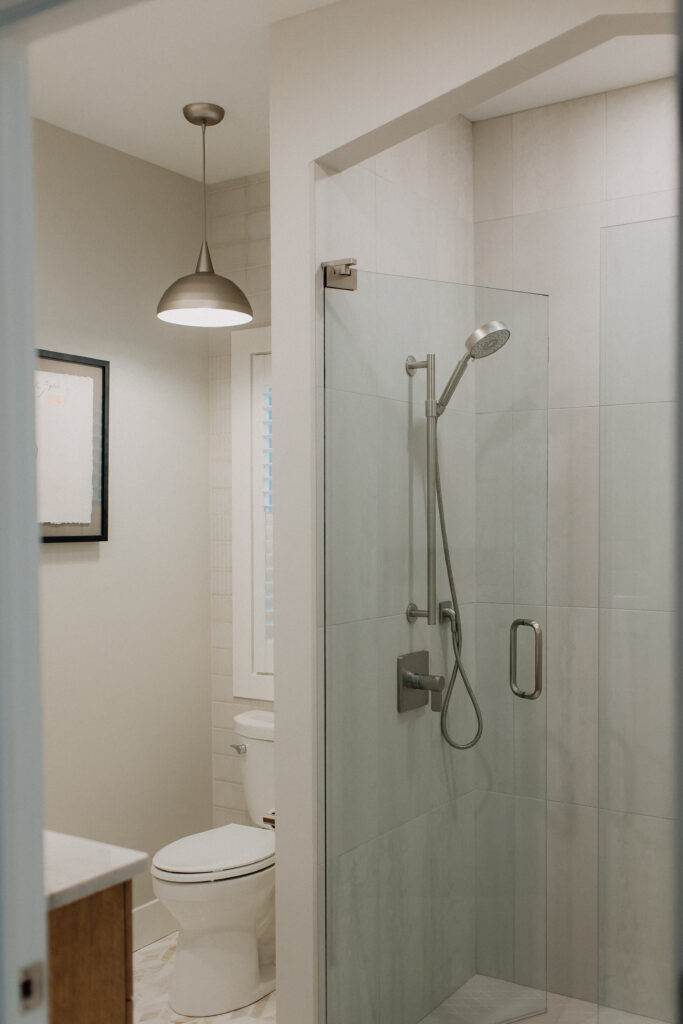
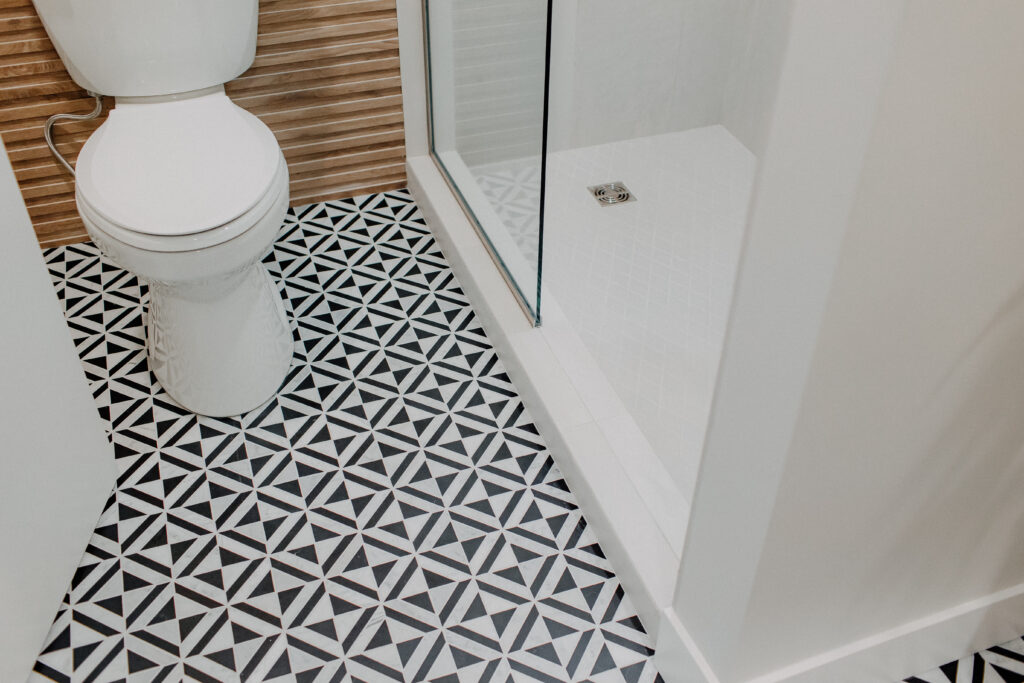

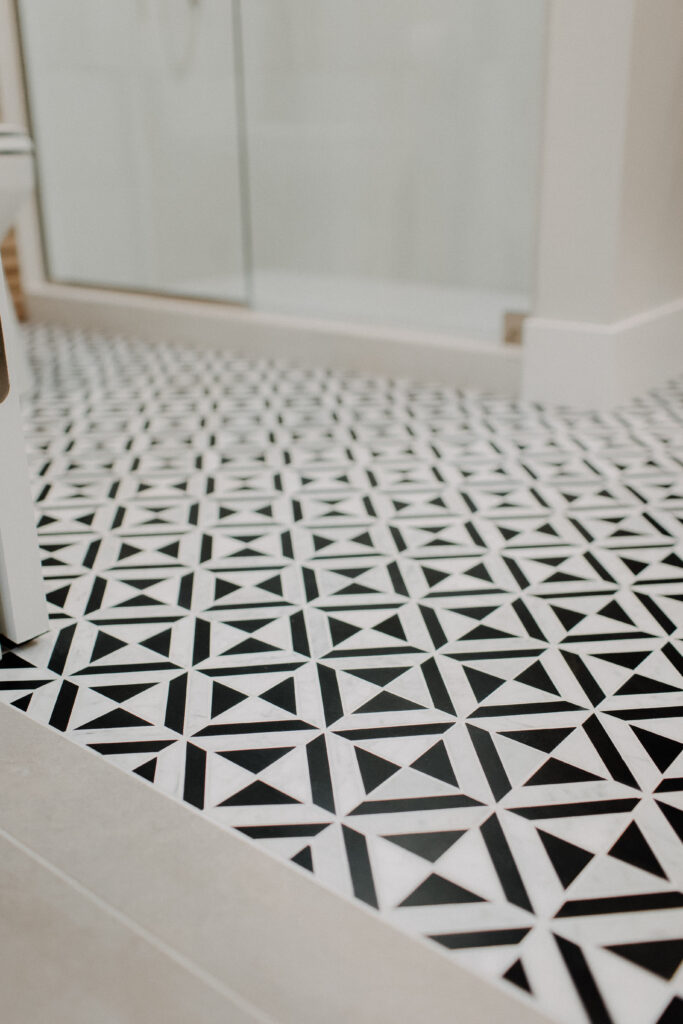
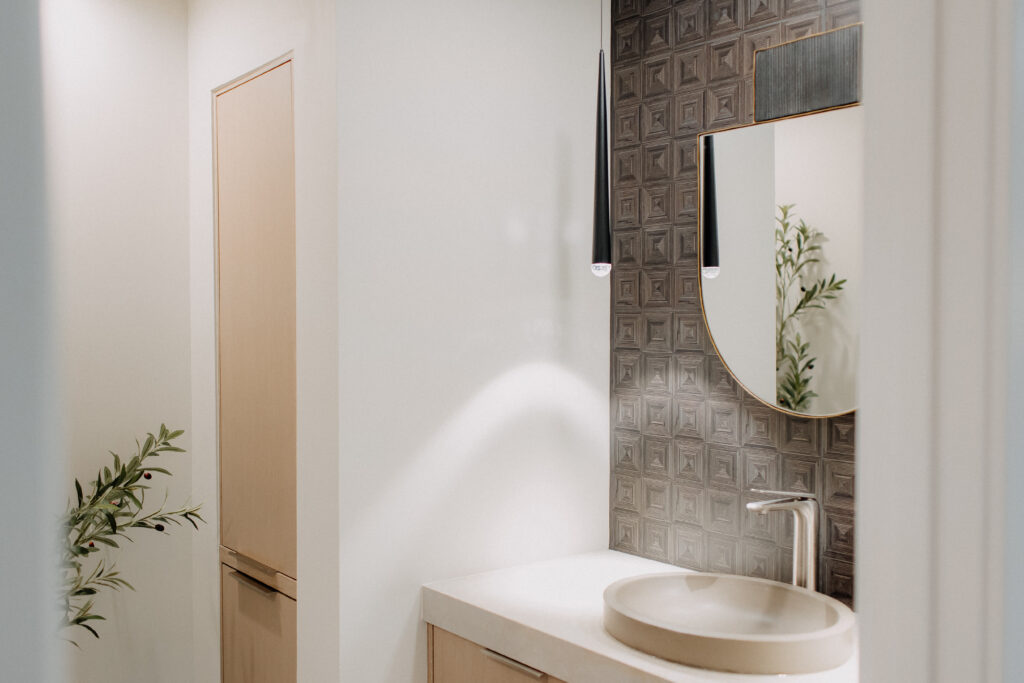
Kudos goes out to both JD Walz Contracting and Ascent cabinetry for knocking these spaces out of the park and to the tile installer for being top-notch in his attention to details. What a change!
XO TTDC
