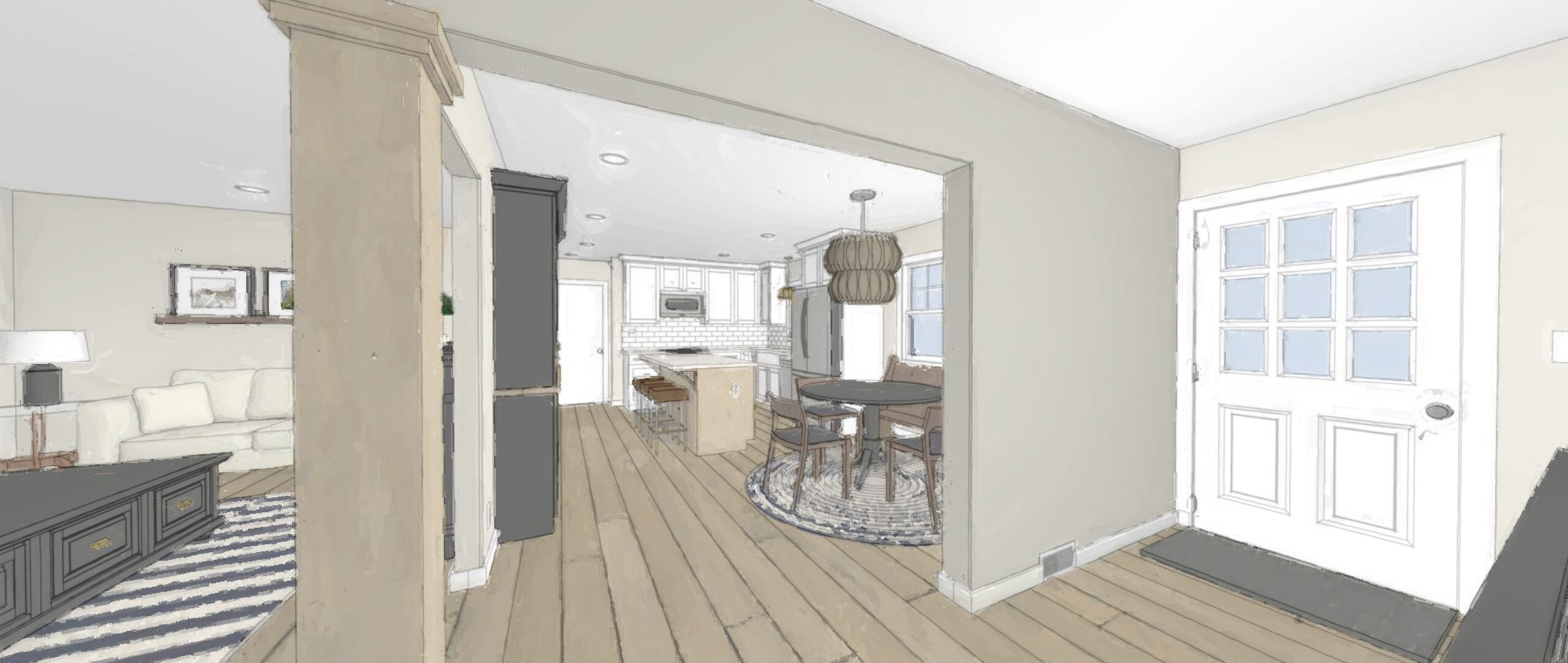
02 Mar Render to Reality | Northview Avenue Kitchen
We hear it OFTEN, “I want an open floor plan”. And we get the appeal. While new construction homes often have an open floor plan, it’s due to the reality that they can plan for the proper amount of space to be allocated nicely in every space without major ramifications. With remodeling, to achieve an open floor plan, there are many challenges that play a large factor and moving some amenities can be quite costly. All things to weight out when considering if an open floor plan is the right fit for your home.
For this lovely couple, they love their home and have put some fun personal touches on it over the years, but the living room and kitchen were two areas that they found frustrating on the daily. The current living room was a long bowling alley with a narrow footprint. Furniture was awkward and when family or gatherings happened, they felt like they were on top of each other. The kitchen was dark, tucked in the front corner of the house, had low peninsula cabinets and tight pinch points. It felt disconnected to the rest of the house. In fact, both spaces did. However, there was a good amount of square footage to work with in both areas.

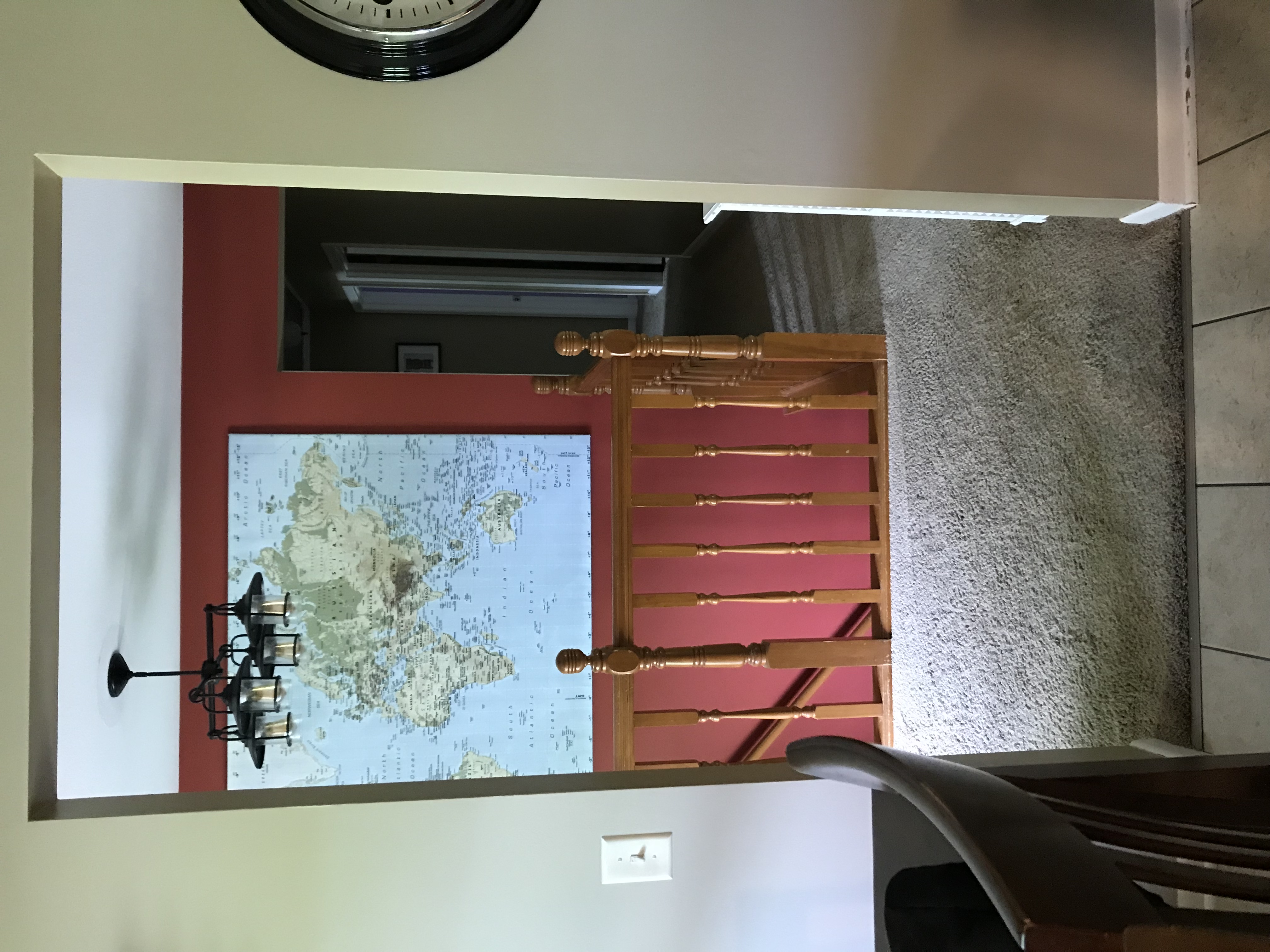




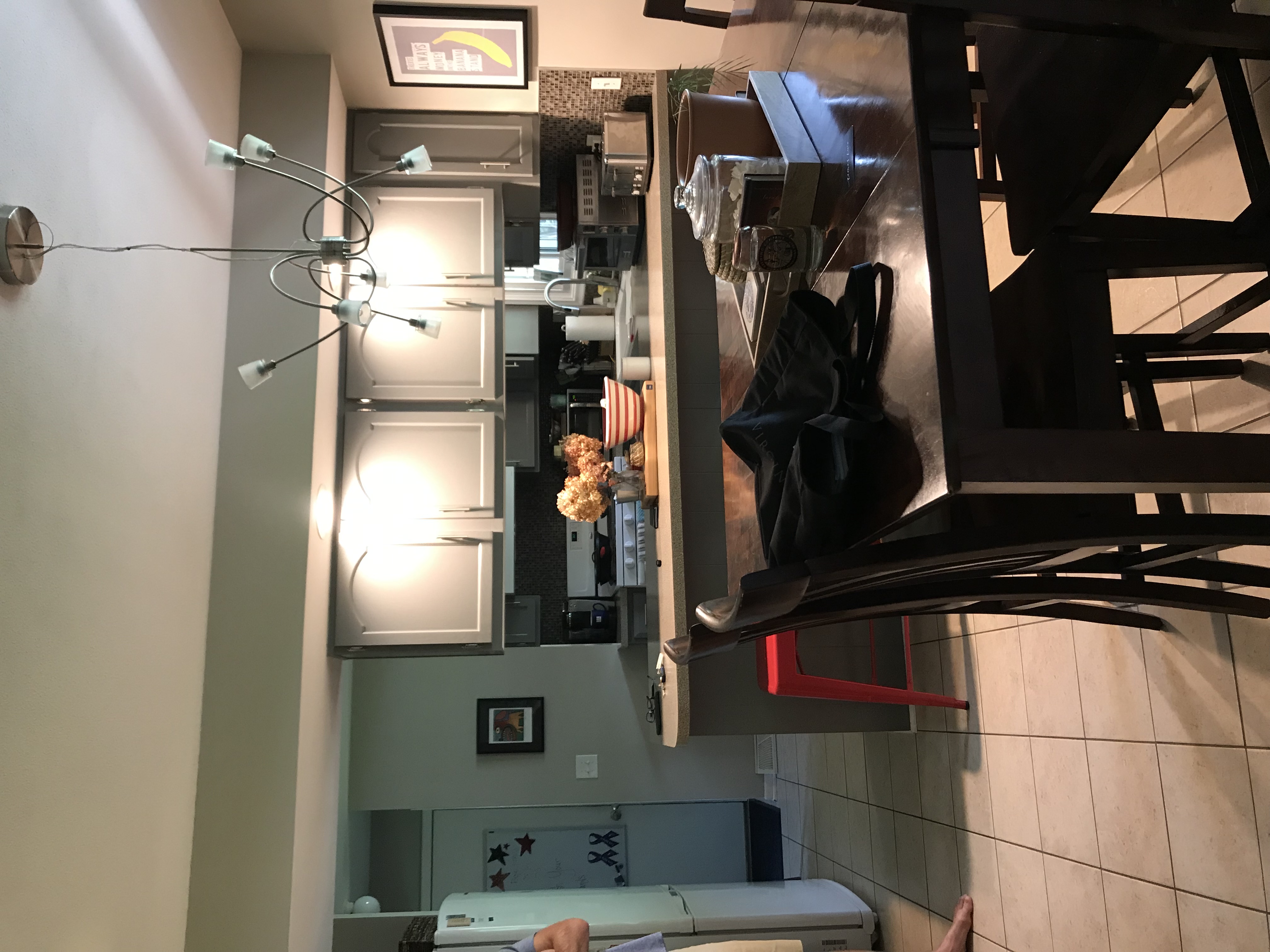
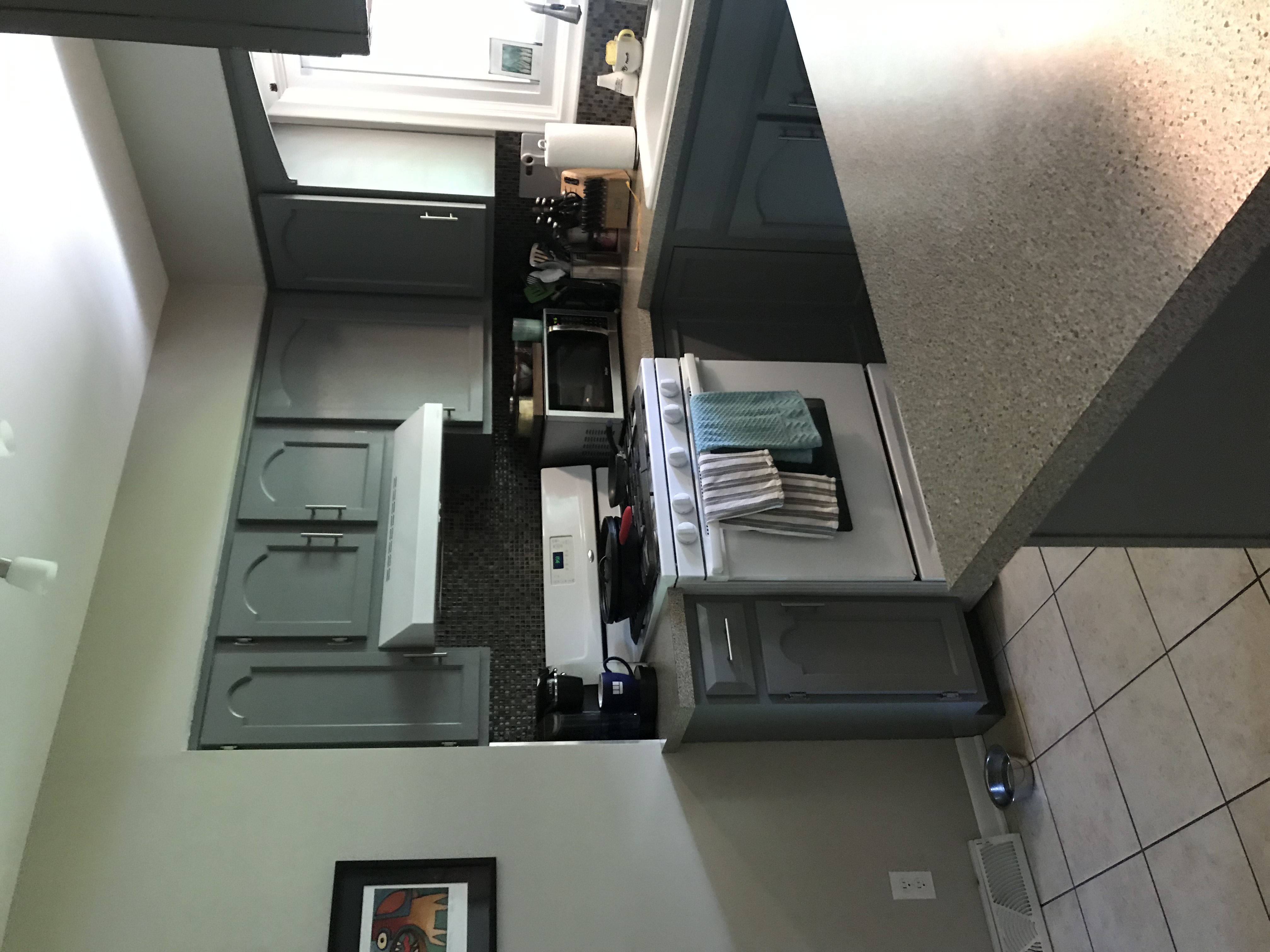




Insert Times Two Design Co. to take on the responsibility to show these lovely folks the multiple solutions to their dilemma that kept them from fully loving their home.
Throughout our process, there were multiple steps we took to understand their needs, wants and wishes in order learn more about what they were drawn to. Often that is shared with us by using Pinterest boards or even a single picture. Our conversation started with listening, followed by asking lots of questions, listening some more and sharing information to help them prioritize what they value and where to place budget, which also included sharing different levels of finishes.
We came back and presented two design solutions. One with a fully opened floor plan and one with a tweak on that, with a partially opened floor plan design. The shock and surprising twist for the homeowners was that…GASP…they didn’t like the open floor plan. It felt more limiting, especially with narrow spaces for furniture placement.


This plan shows them their request for an open floor plan design. As you can see, there are some major compromises: a nice walk-in pantry but a small area for an exposed mudroom. A wide open floor plan for a limited furniture and kitchen layout. A nice big island for a relocated dining room (now in the living room).
Then we showed them another solution…

This partially opened floor plan gave them multiple entry points to the living room and kitchen, wider entry from foyer into living room and kitchen, extra pantry space along with a mudroom that isn’t visible 24/7, an uninterrupted island and a nice work triangle. This gave for a more spacious living room with lots of furniture layout options.
Finding the balance for function and flow while still checking off the wants and needs is all part of the design discovery process. Ultimately, choosing a plan that gave them more and wider openings solved their problem. It also preserved some wall space to place furniture and a custom built hutch, which was the perfect balance for them. They get the best of both worlds and are in love with the flow of the house. They now feel connected (from many doorway opportunities), and the light that transfers through the house was an added bonus.


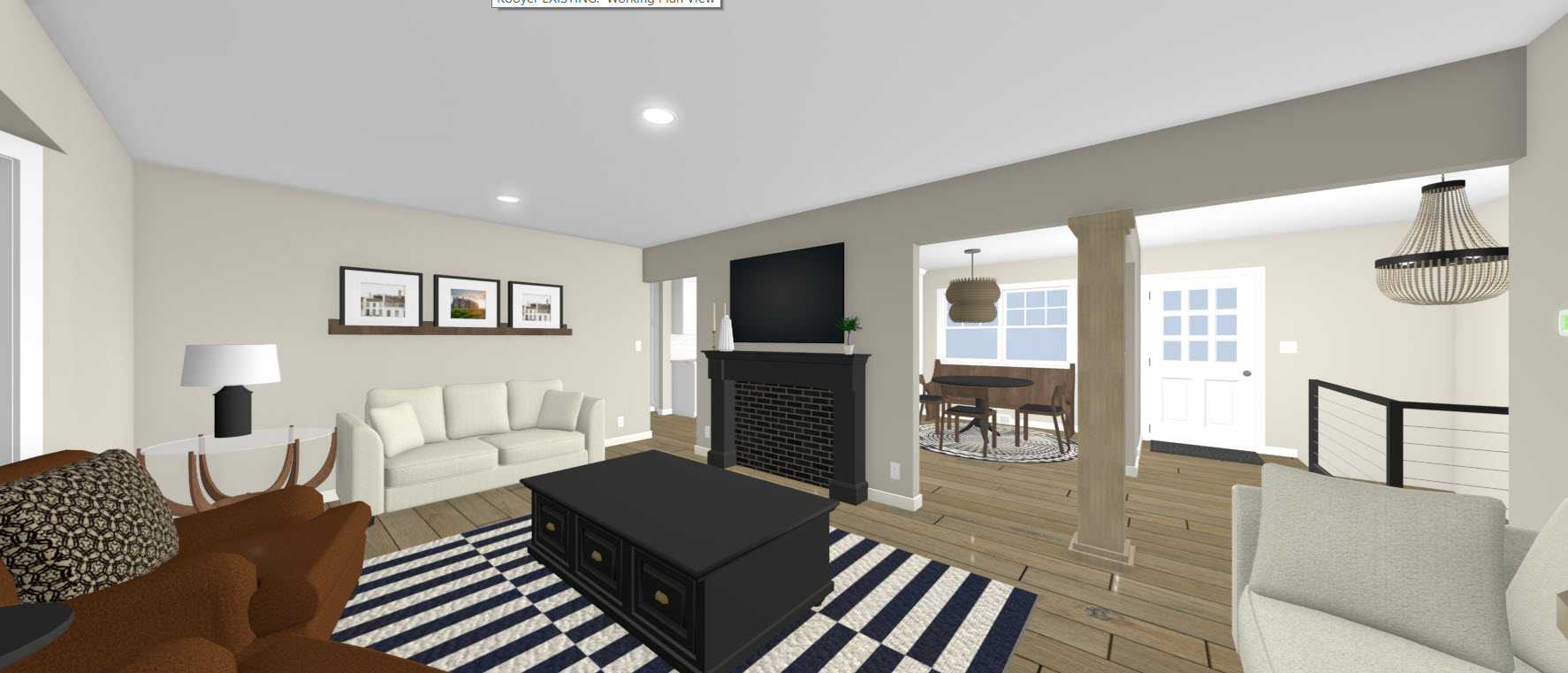
The choice of which floor plan to choose seemed easy once they could see the designs. It’s the beautiful “a-ha” moment we love being part of. From there it was a matter of making small tweaks to the chosen floor plan, flushing out the cabinet details and making the final selections, which these clients did on a guided shopping trip.
The guided shopping trip was a (4) hour investment of their time with each and every detail selected and documented for the construction team to know ahead of time. This made sure everyone was on the same page with all the final details. A big budget factor in a kitchen remodel is the cabinets and countertops. The homeowners knew they didn’t want to compromise on the function and storage of the cabinetry, but were willing to go with a laminate countertop to preserve budget. We proposed a compromised that help offset budget for beauty. The option to go with an undermount sink and upgraded on the laminate decorative edges to avoid seeing the seam since they were choosing a light colored countertop. Both were great compromises! With the undermount sink for a laminate countertop, you are limited to the amount of options available but still get the function to wipe crumbs into the sink without hitting the rim. And the decorative edge on the countertop elevates the look by tricking you into thinking its a quartz or granite countertop at first glance.





A few extra enhancements to upgrade the railing and continue the flooring, trim, doors and door hardware down the hallway, made for a really cohesive look to make the first floor feel complete…and VOILA! We are proud to present the reveal of their newly remodeled kitchen and living room. Feast your eyes on this pretty sweet kitchen we are so honored to be part of.


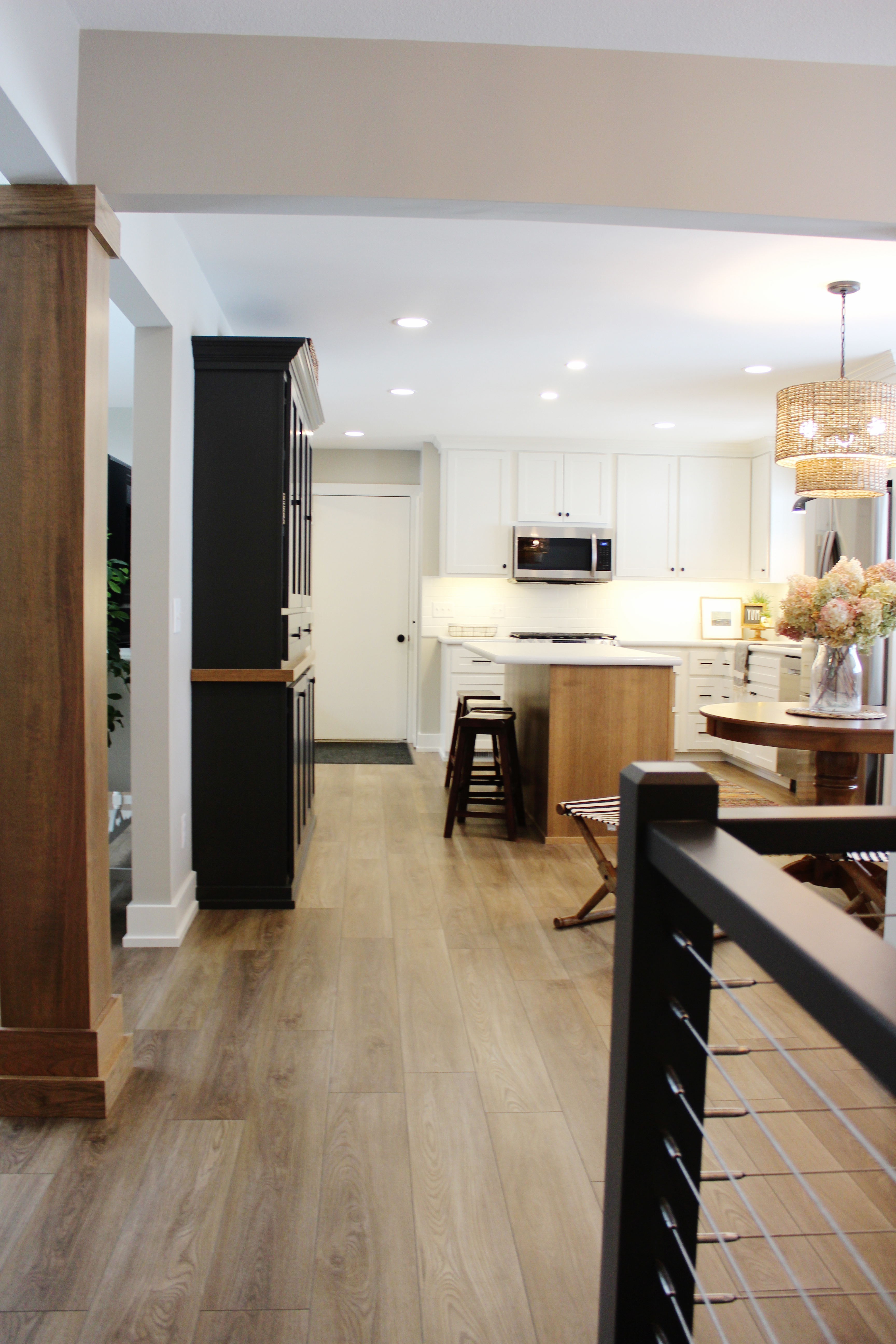































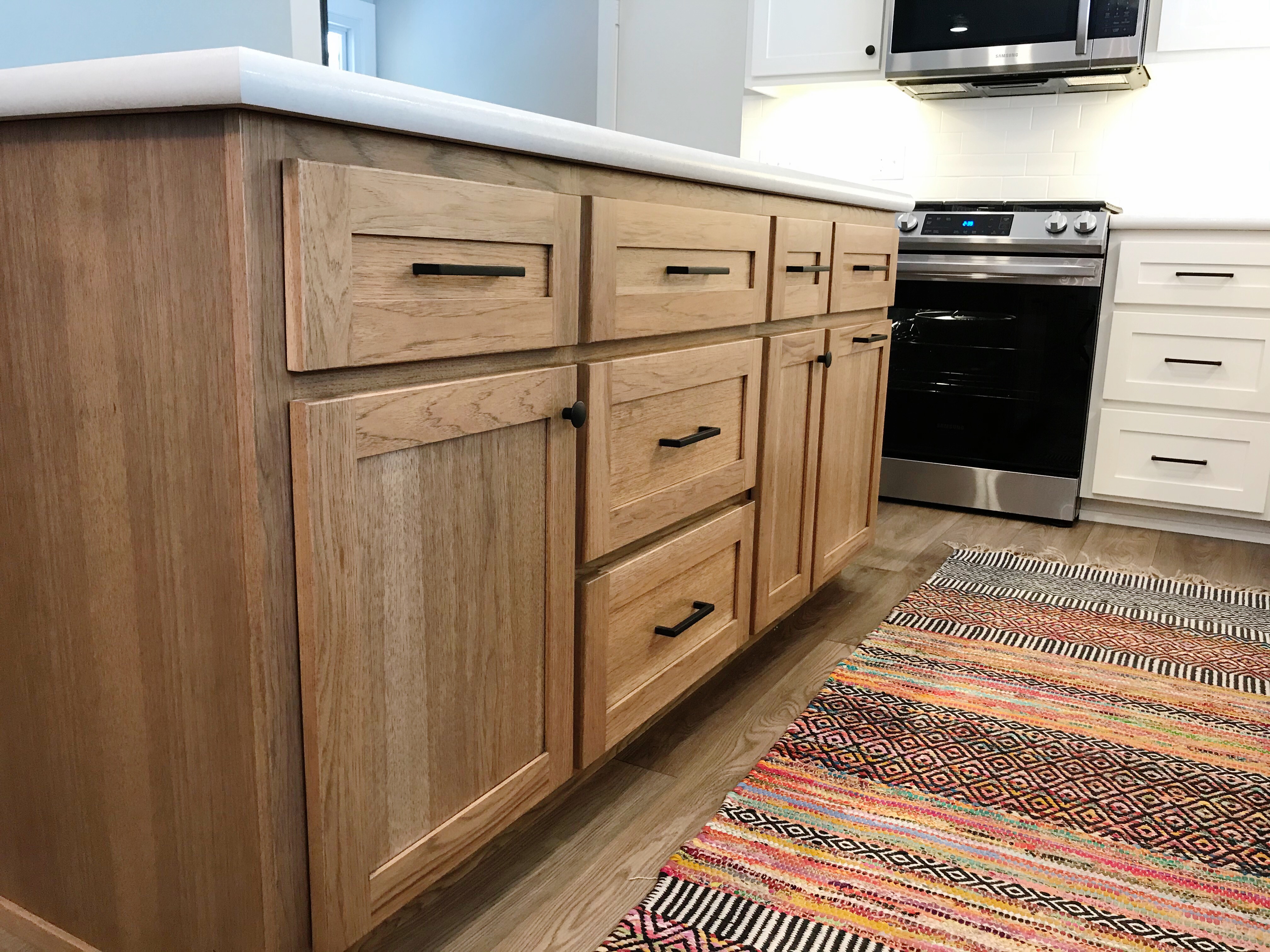



As these clients found out in the process of working with us, there is always solutions and seeing them makes the decision a lot easier. Sometimes we surprise ourselves with what we end up with once we can see the whole picture. We wish them many years of enjoying their home with their family in (what feels like) their new house!
