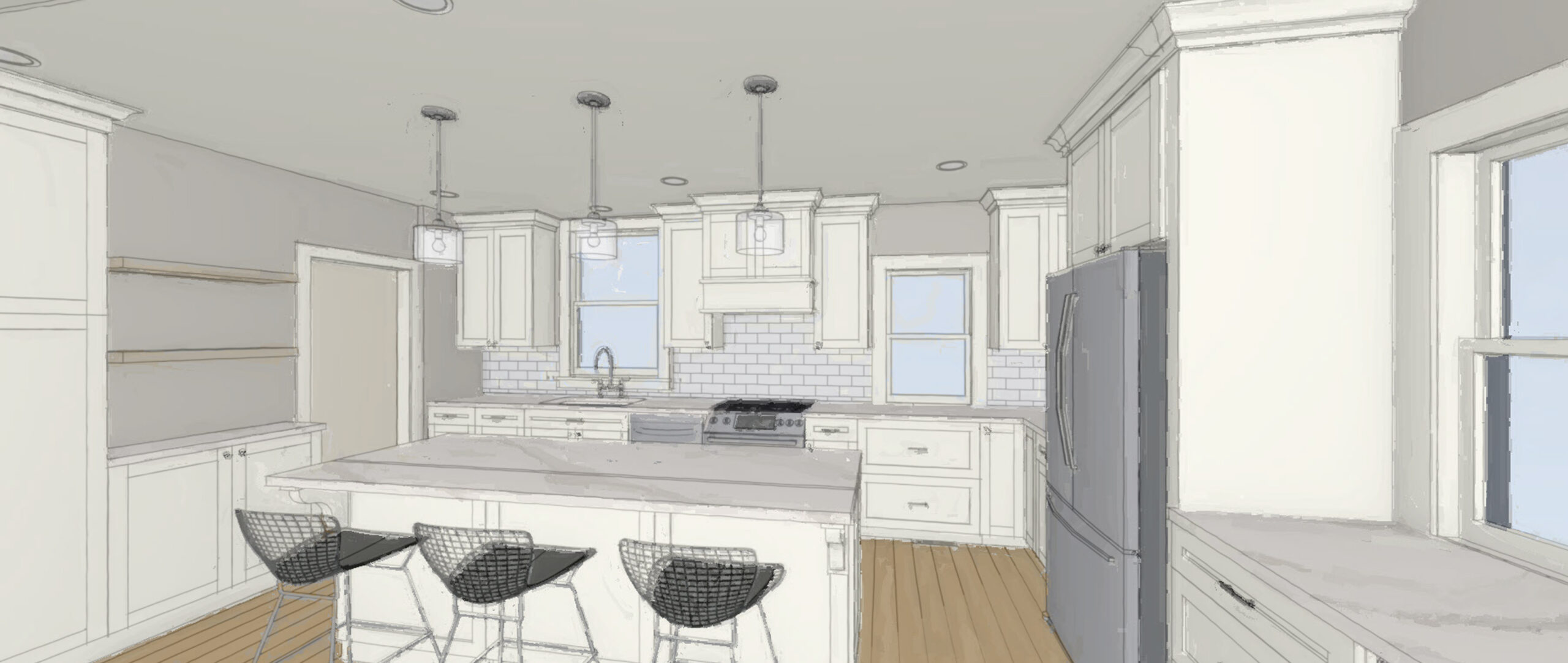
13 May Render to Reality | Mackinaw Road Kitchen
It’s not lost on us that everyone has a choice in who they trust, connect with and ultimately hire as their designer to work with in your home. So, when we are chosen to work on a project, we love getting to know you beyond your design needs and we promise to deliver on time with loads of communication. And then to have clients who loved the process and outcome so much that we were featured on the Everymom blog, takes the cake!
This quaint kitchen is in a typical East Grand Rapids home, smaller rooms, lots of doorways and charming as heck but simply not functional. The goal and design impacts were to open up and connect the spaces as their young family grows. There is brick exterior and original flooring to consider and set expectations on with end results. Classy with a capitol “C” was their style. Traditional and timeless was the direction we were given. And in true TTDC fashion, we started with our detailed design interview where we get chatty and learn a lot about you and how you work, your options and what your priorities are. We are big believers that doing this much “research” on the front end results in better solutions, less assumptions and a design that is customized to be best for YOU!
BEFORE PHOTOS




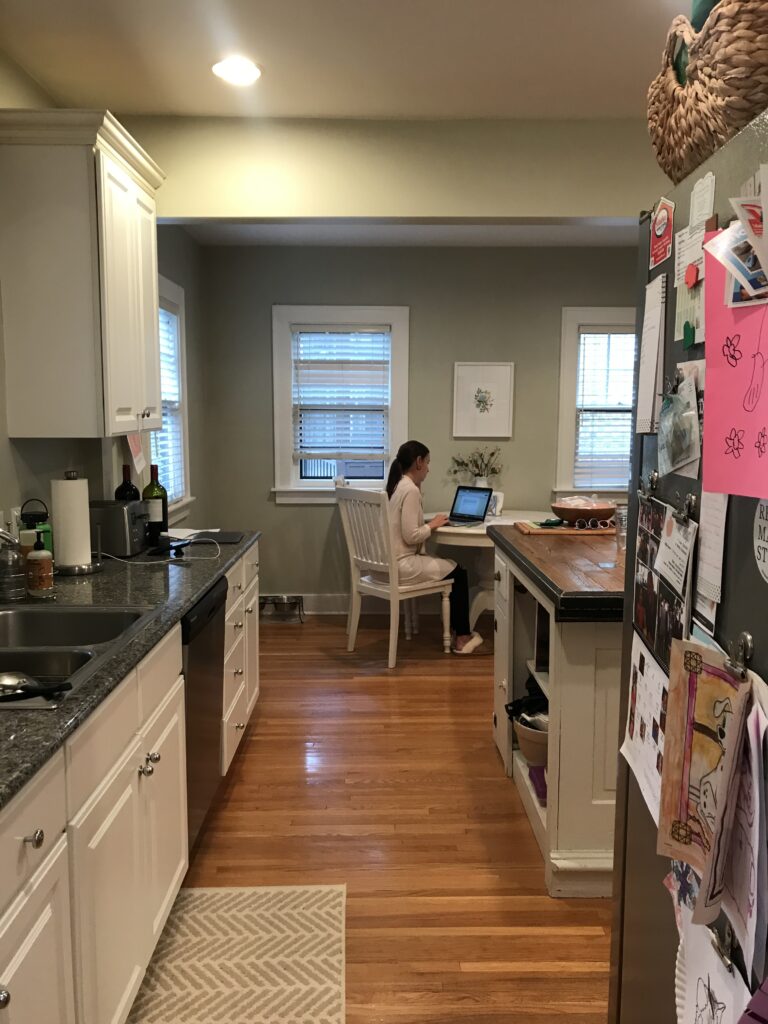

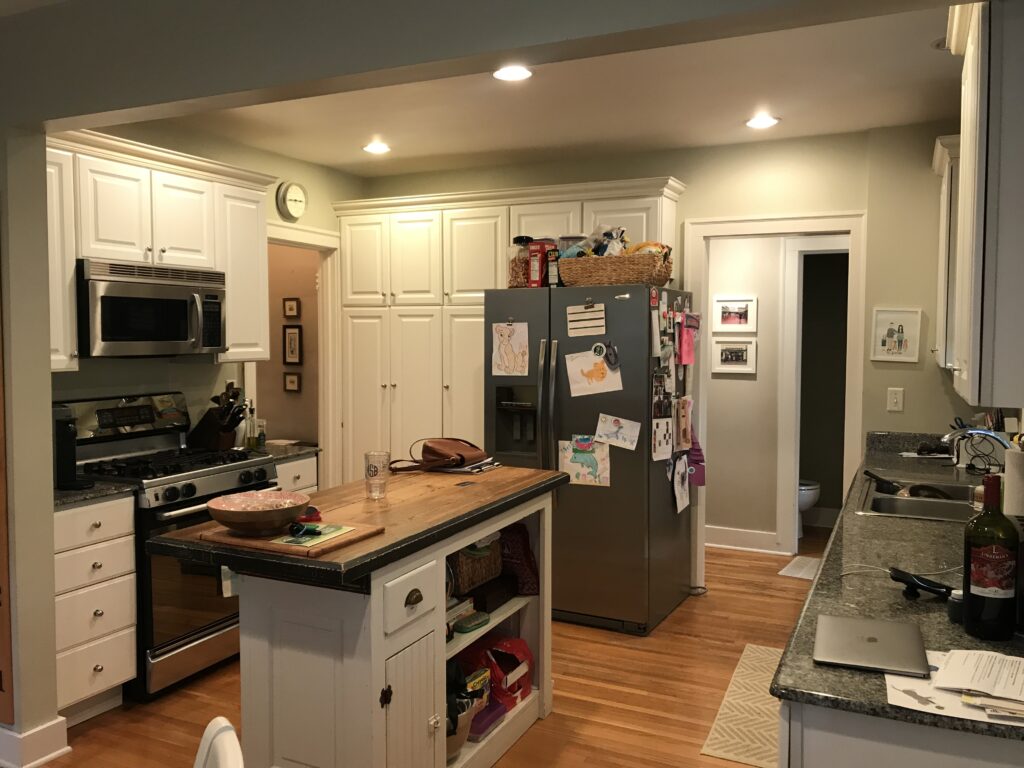
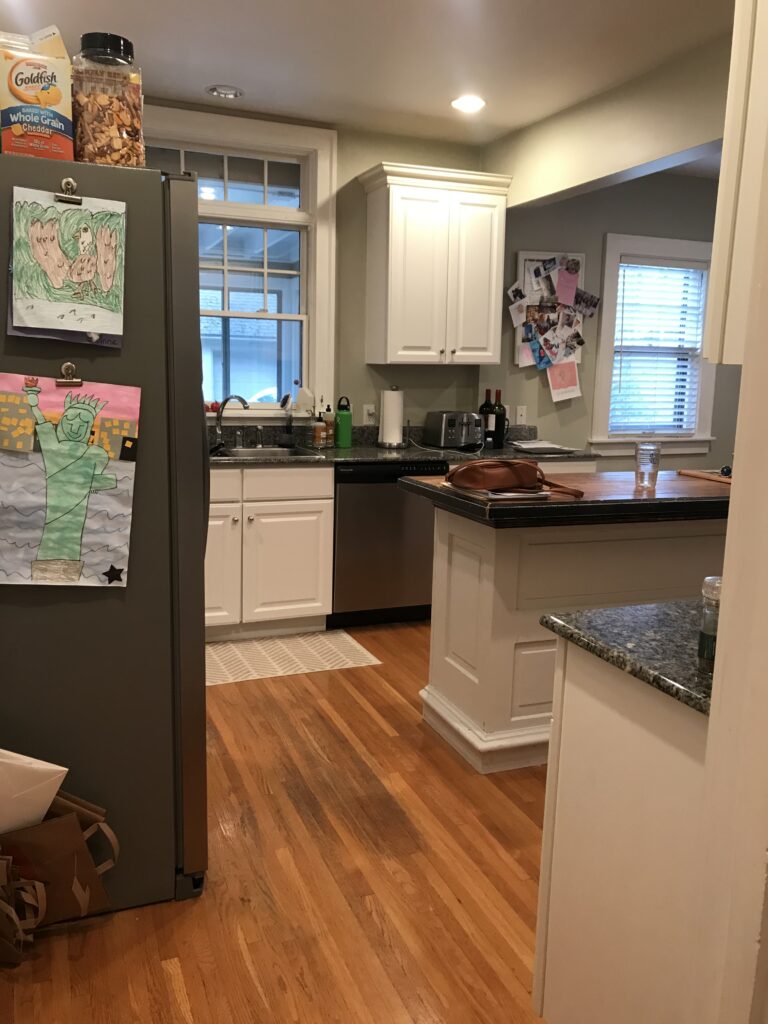
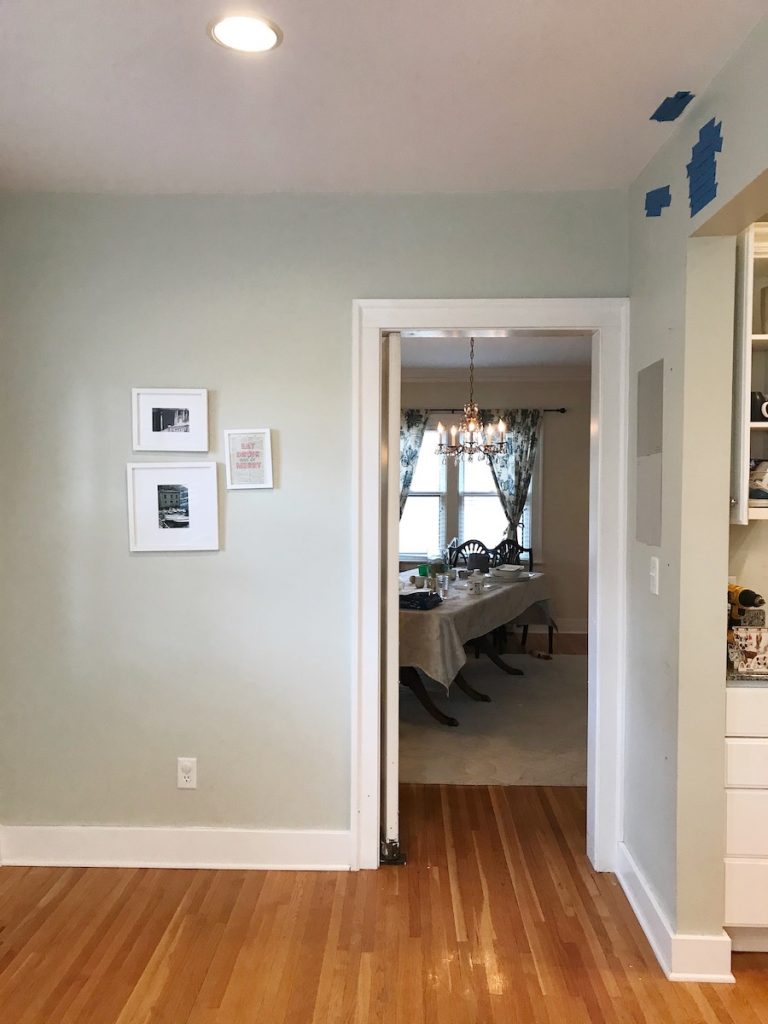
The selections were quickly honed in with the inspiration we were given but the layout offered some new features that were not in the home. A bar and cooking station. Keeping the flooring intact was high on their priority list as they have a circular traffic pattern floor plan with so many doorways to bring your from one space to another. Another important consideration was to relocate the frig so that you don’t see the side of it when you enter the home from the foyer. But there lies our first conflict. We were opening up the wall between the dining room and kitchen and we have 2 other doorways in a tight space. But as we always say…there’s always a solution!
We could go on and on about how functional and lovely the layout is but we suggest you take a gander over to the Everymom blog and check out a homeowners perspective about the process and hear her thoughts. In the meantime, check these stunning photos out and let us know if you think we captured the timeless and traditional aesthetic.
AFTER PHOTOS

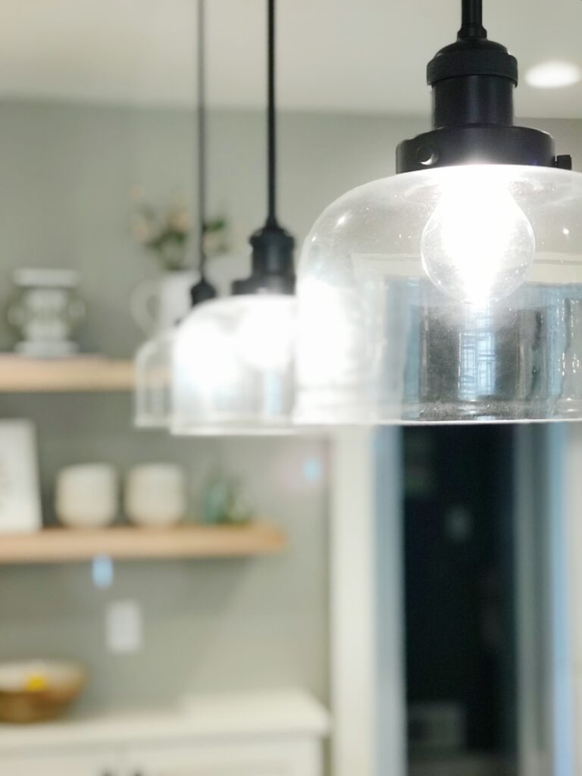


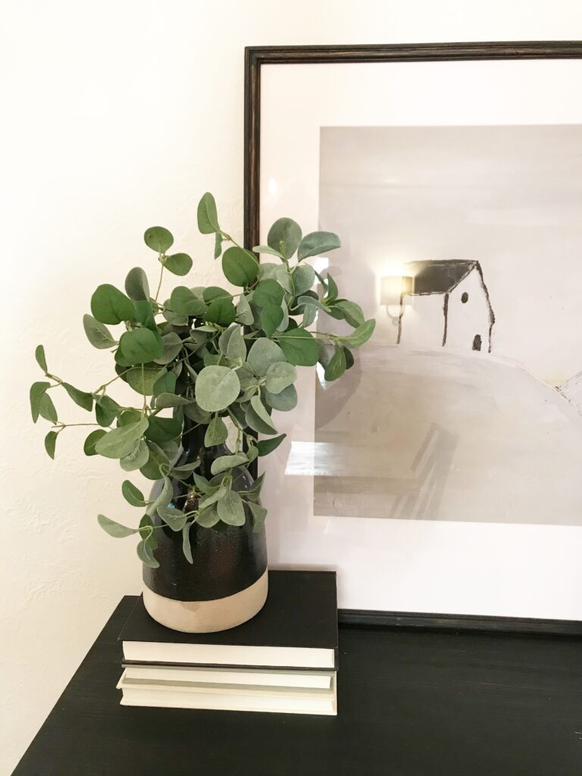
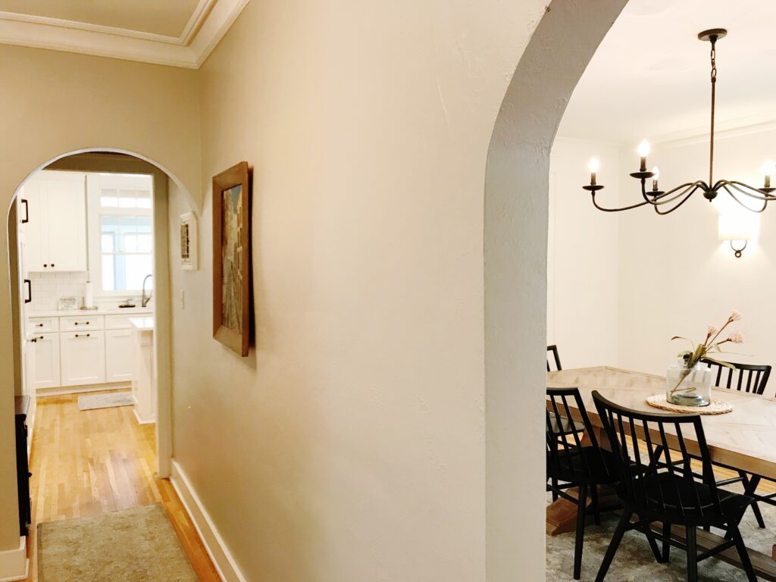


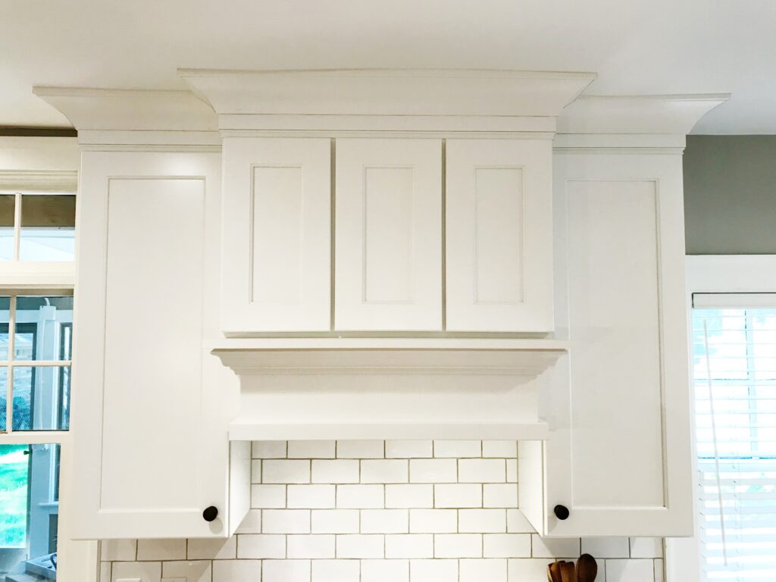

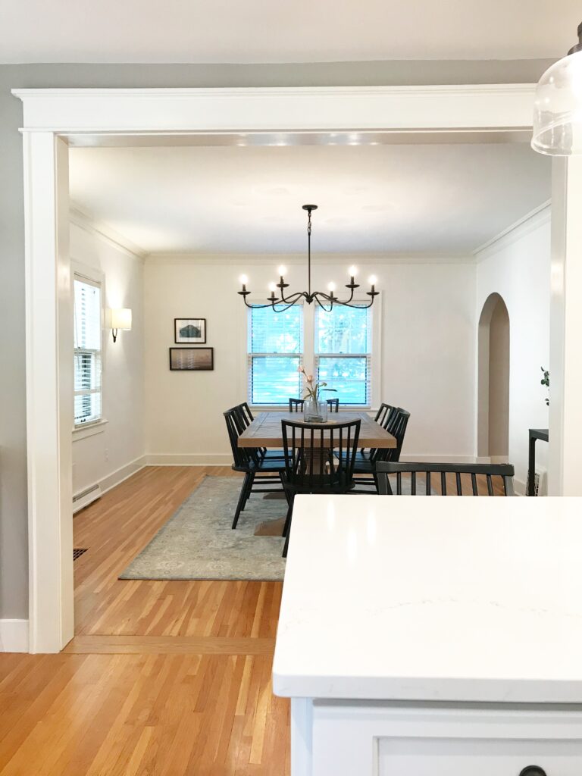

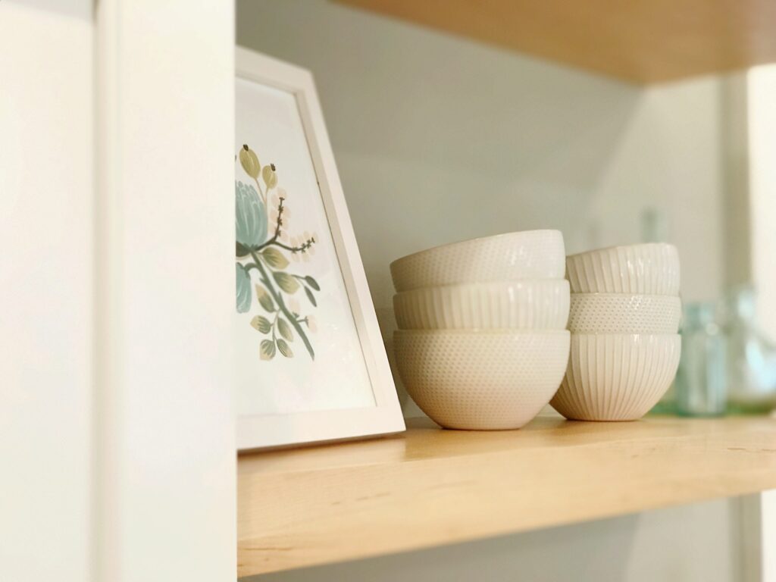





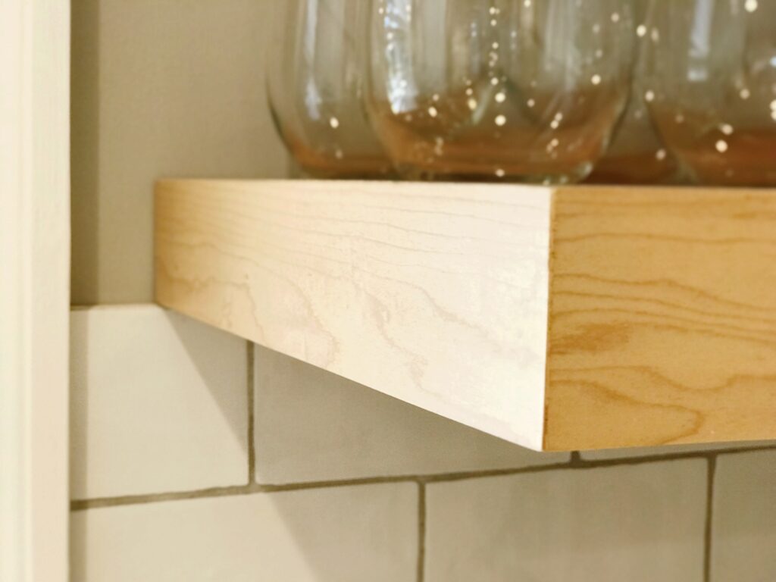
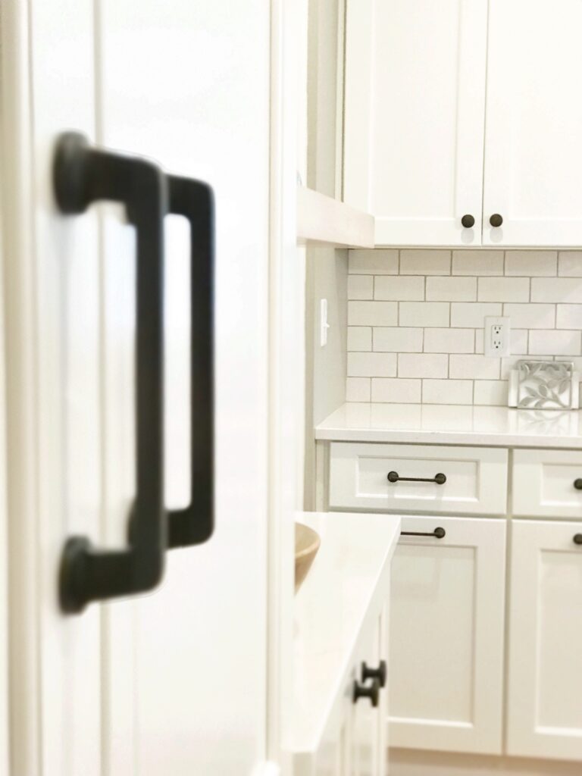

We are honored to be chosen as the designer on this project!. We love how it turned out and we wish many more meaningful blogs to come from this highly functional space!
XO TTDC
