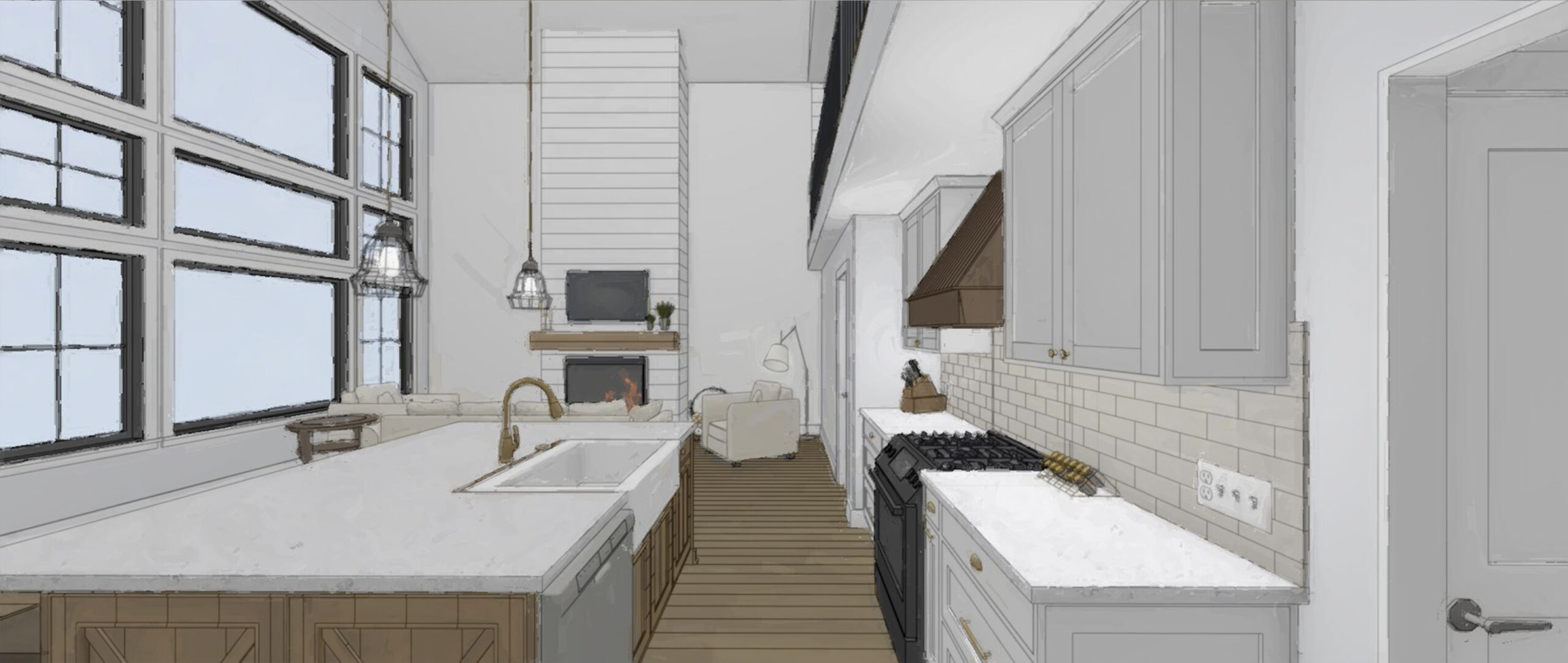
05 Jan Render to Reality | Lake Street Kitchen
There’s no other way to start the New Year than with a new kitchen design reveal from your design duo. Welcome to the Lake Street Home Kitchen Design Reveal! This run down cottage was planned to become a second home for the sweetest family on Chippewa Lake, with hopes to make it a perfect getaway to use for years to come. The goal when we started was to keep most of the existing structure and iron out the kitchen details but quickly our relationship and the design evolved into more. Just for the record, there are no complaints here! Fun fact, our grandparents also have a cottage on that same lake so we were able to chat and share a few of our childhood memories, fishing and swimming in the summers!
In our first initial meeting we discussed a lot of options, asked a million questions and listened to the wants, needs and dislikes. We heard a handful of times “we don’t know” and “It’s hard to see/visualize it”. We love when we know that we are going to knock the socks off our clients by not only providing a well detailed plan but also one that shows we listened to THEIR needs.
The client wanted to go classic white and black modern farmhouse style that would provide them the best view of the lake. This fun couple had already purchased their appliances and they were bold black beauties. They had a 2D floor plan from their builder that had rough idea of layout, but really wanted to dive in and make it be the best it could. And the builder wanted details to help on his end as well.
So let’s get started with a real goodie of a before photo…..







Using some inspo from their Houzz account we started out by working in the kitchen design to get the best layout and function for their needs. As we designed their dreamy kitchen, the domino effect started to happen. Moving a few things here and there at the entry allowed for them to maximize their space all while creating a ideal entry that they were not totally on board with in previous plans. Gaining storage space is always a good thing too, which was a bonus that came out of the kitchen design.
In the original layout there were no details flushed out and we all know that the devil is in the details. This is where we get all excited. In our domino effect, we found a funky space that was not being utilized to its fullest. This wasted space was under the catwalk on the second floor, where the master bed and laundry closet came together. In our design we decided to push the kitchen back into the wall under the catwalk, which in turn added a true master closet (not pictured) to the main floor master bedroom. This also moved the washer/dryer closet to a space under the stairs that lead to the second floor lofts. This design also ate up the funky space in the wall and gave it a purpose. Now the cooking area is cozy and intentional! The laundry is out of the kitchen and it all flows just so dang nicely.
Being right on the water they wanted to have the ideal looking view from the kitchen. In the layout it not only checks off that wish, but also captures the view of the living rooms beautiful vaulted ceiling and fireplace. In the kitchen design we also found that we needed to have a conversation that carried to the spaces outside of the kitchen. A quick space planning for the joining areas of dining room, living room, and sunroom also triggered a few more changes in door locations and swings. In the end it made for the most ideal kitchen layout for the best use of all spaces including those that touch the kitchen.
Recap of all things triggered and thought about when we designed this amazing kitchen:
- Entry + front porch
- entry storage
- outside access to beach bathroom
- dining room
- living room
- sunroom
- and a handful of doors and windows
One of the best part of our job is the jaw dropping faces we get when we present the designs in 3D to our clients. Showing them what their spaces can be, talking through the pros and cons, understanding the unknowns and being able to make decisions to keep moving forward is simply the best. Making changes and adjustments on the fly as we work through the design is both collective and exciting.



Being able to work with their selected builder to help make a seamless process for all parties involved, answer questions and keep the project moving was something we love to be a part of too!
Check out the other photos of the spaces in the full Lake Street Kitchen Design Reveal gallery here.
Cheers to many amazing summers, making memories and margs!
