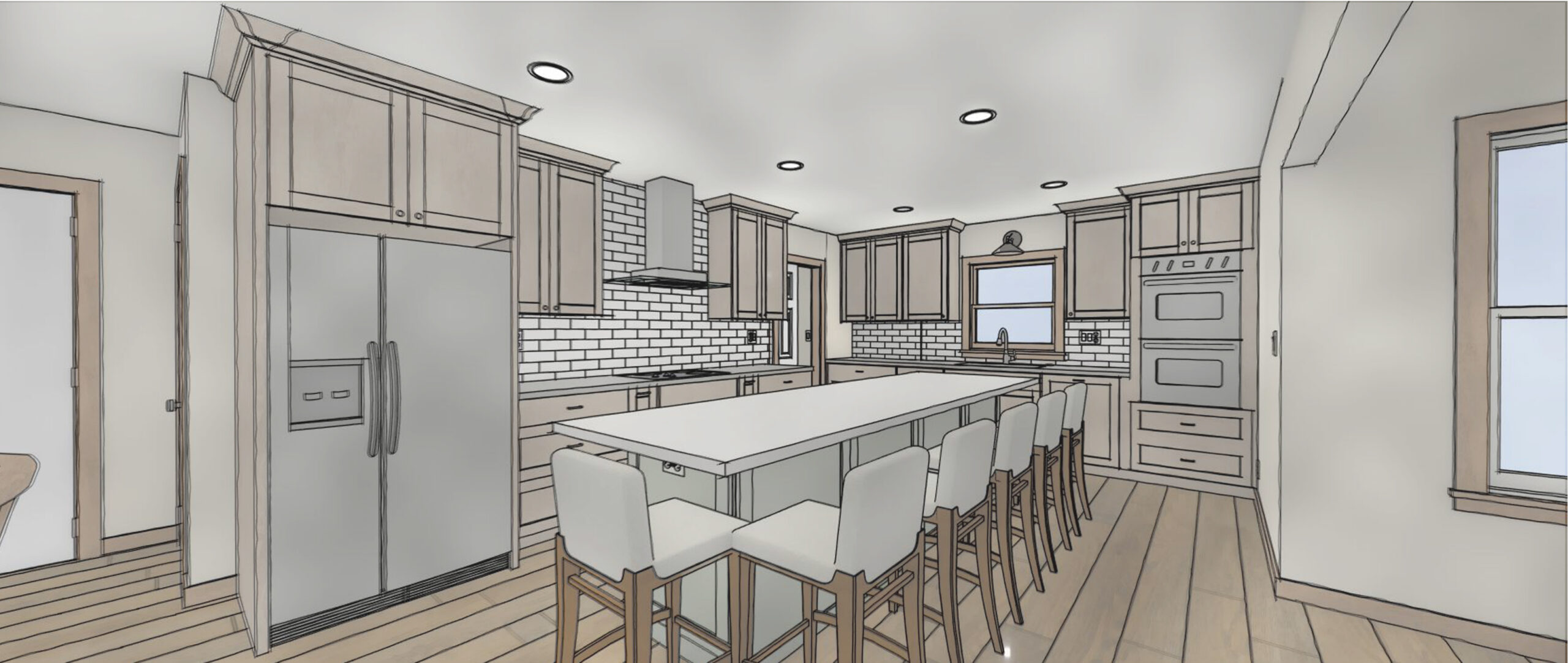
11 Jul Render to Reality | Karasten Drive Kitchen
A drive to the Michigan lakeshore any day is a great day, but pair that with meeting a sweet couple and their wish for a kitchen remodel and we think it’s a pretty darn near perfect day!
Meet the kitchen that kept on giving! This kitchen served 5 kiddos well, worked well with two loving parents busy schedules, and made many memories but it also had things that were starting to go. As the family is starting to grow as kids get married and have grandkids, these clients wanted a way to fit everyone in their home. They wanted a way to open up the space, giving better function to the hub of their home and utilize the underused dining room.
We listened and went back to our drawing board to come up with two solid solutions. In our design process we figure out so many details that make big impacts on how to use the spaces, what it triggers, etc. The existing space had many walls blocking flexibility, communication and overall function & aesthetics to the home.

The two best layouts that checked off as many of their wish list are below to check out: V3 (top image) gave a large pantry and focused the sink in the center of the island facing the family room. It also pushed the kitchen towards the wall more which required us to tighten the space around the dining table with a bench solution.

V6: (yes, there were at least 6 versions in this process) gave the best solutions to the clients wants and needs. Being able to seat many more around the island, moving the sink to a window, utilizing a already existing closet as a pantry, and opening up corners to the basement stairs checked all and a little more off their wish list. This layout also gave more space to the dining room.

The before’s:
The wish list:
- Open up the walls from the kitchen and family room, including the entry if possible
- Utilize the existing dining which was meant to be a bedroom into the kitchen space
- incorporate a undercounter fridge for extra drinks
- Have a large island to seat as many as possible
- Update finishes and appliances
The after’s:
Some fun details you will see above are:
- two spice drawers on either side of the stove
- cabinets with pull out trays (notice the neat small shallow tray on top?)
- paneled dishwasher drawer with the base trim that pulls out giving it a full built-in look when closed
- the pantry shelves were painted to match the island and stained trim to match the cabinets
- undermount sink with porcelain countertops to give a minimal edge
- air switch countertop garbage disposal button
These homeowners were able to see their space and how the large changes triggered other areas with our process. They were able to get to the plan and love their newly remodeled spaces!
Check out the full gallery here. A kudos to the homeowner and builder friend (Shawn Macomber) for their detailed and crafty work!
Wishing our sweet clients the best days in their new kitchen! Cheers!




















