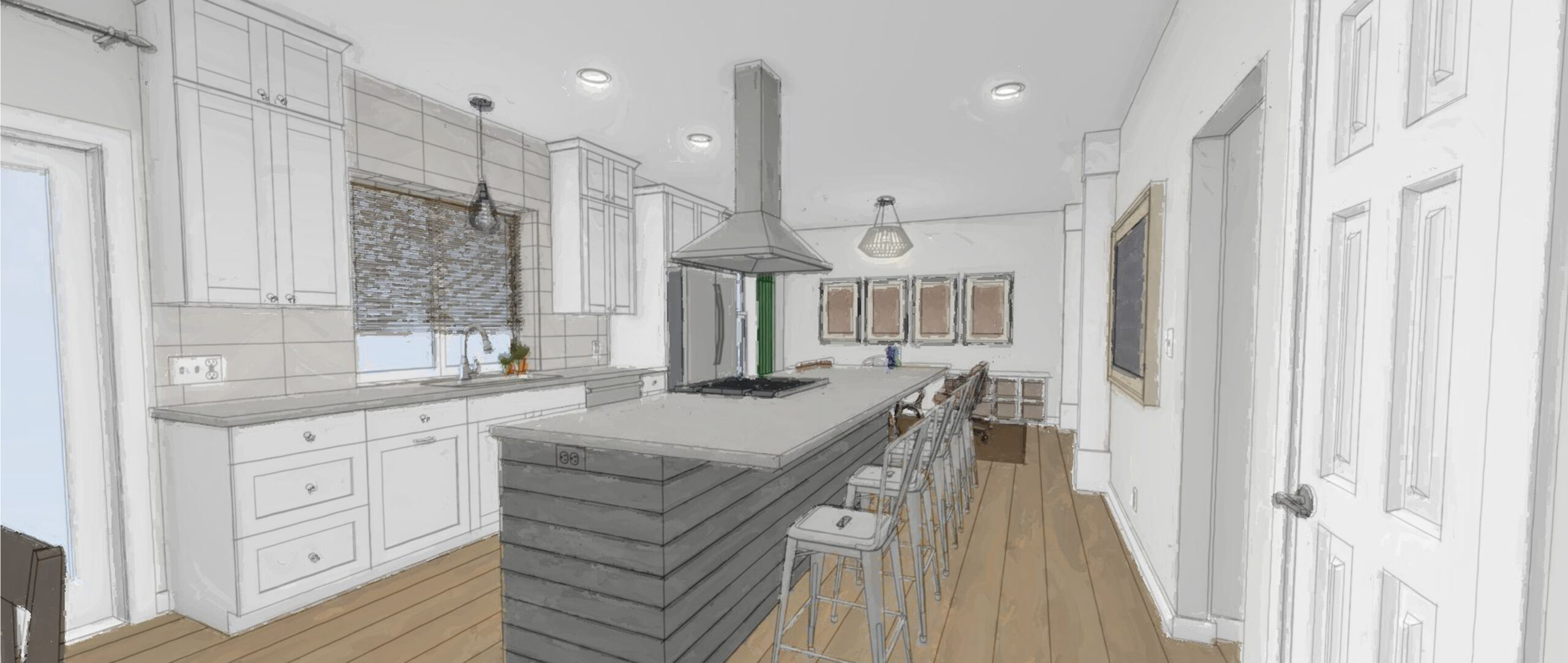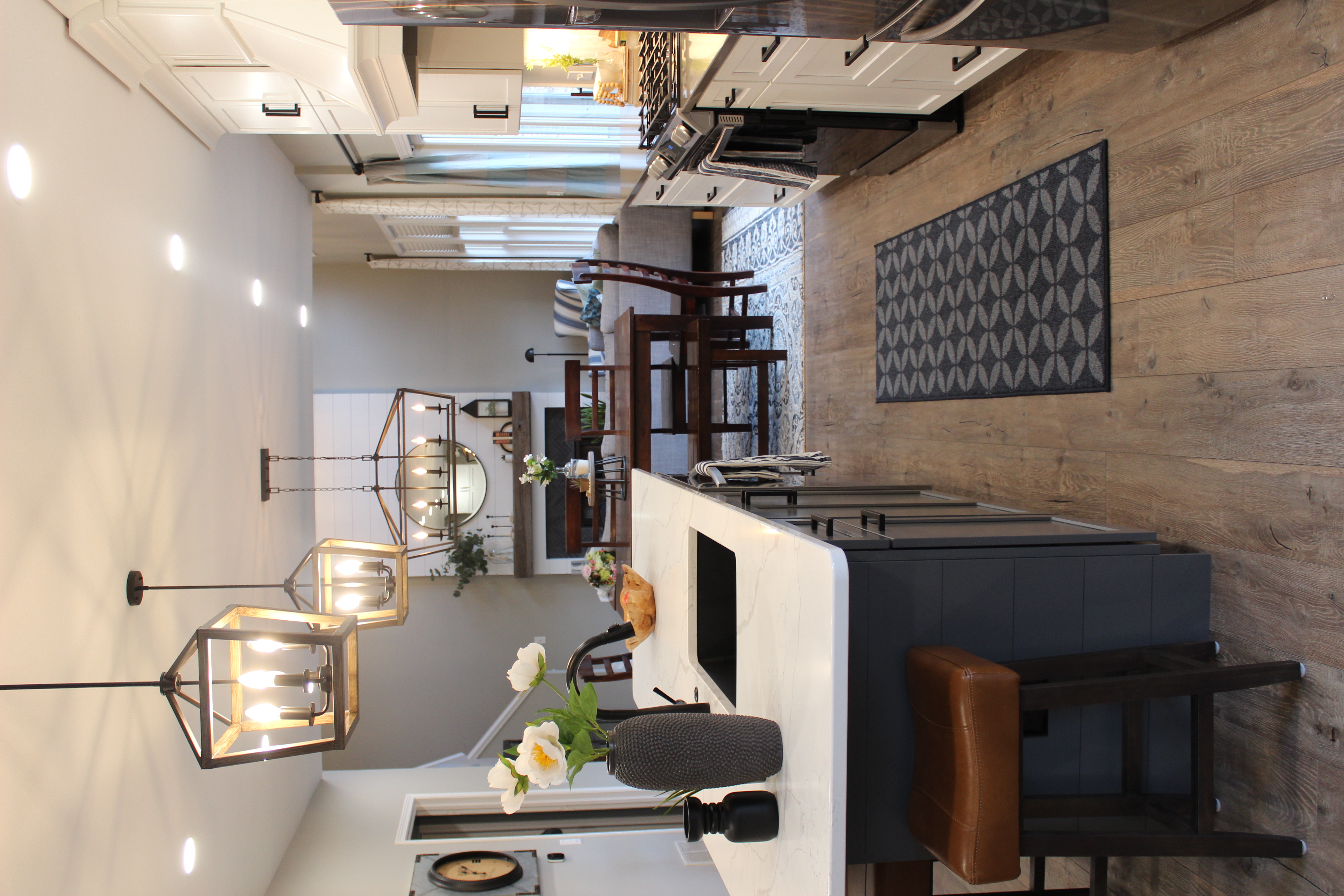
05 Apr Render to Reality | Forest Meadows Kitchen
The cutest family reached out to have us out to come look at their house as the kitchen and small room near by the kitchen were not working for their families needs. They wanted to redo the kitchen and do something with that adjoining room that just didn’t serve much purpose. They didn’t need more cabinetry or storage, they wanted to fit 4 barstools at an island, and to update from the builder grade finishes. The idea of opening up the kitchen and adjoining room was very intriguing. Giving purpose to the small unused adjoining room for their kids to use will help give the house better flow. All of these topics were discussed to really put our thinkers to work.
They knew their budget, their timeline and a lot of what they wanted or did not want, but needed help visualizing and understanding the project and it’s fine details. It came down to talking through what those options meant and how would they fit that budget and style?
Leaving we did our designer dance (in our head) as we swelled with ideas. As we started putting our thoughts on paper we had two kitchen designs that checked off every wishlist item with two very different designs. One allowed the space to be fully open and one kept a portion of the walls between the two spaces. We were so excited to share these designs soon!
Before we share the goods, we must share the not-so-bad before photos of the kitchen and side room that just didn’t work for the clients family’s needs.










The design reveal is kind of like Christmas… everyone is excited and no one can sleep the night before. Ok, that might be a stretch and won’t speak for everyone but we feel that way! When we walked and talked through the two designs that were very different and it was hard for the clients to make a decision. I mean why can’t you have two kitchens … wink wink!
Design option 1 | Fully open


Design option 2 | Partially open


After a little thought, they knew the kitchen they wanted and we went to work on our concept package for the clients to hand out to their builder. Let the kitchen remodel start!
Once the builder was selected, they ended up combining a part of design option 1 and a part of design option 2. Opening up the space to the ceiling exposed some ceiling details that are now hidden behind decorative ceiling beams. Removing the existing sink window and moving the hood to the exterior wall while placing the sink in the island was a change in design that was worth losing the window over. The fun part… we come back to see the final design and installation of the new and beautiful kitchen and kids work room, and it did not disappoint!
Drumroll please… the after photos that will make you drool!
























Check out the full Render to Reality photo album HERE!
Communication on projects is key, and having a builder who not only exceeds expectations on communication but combines those qualities with keeping the job site clean each day, being seamlessly organized to keep the project on task and schedule are all keys to a successful plan and relationship. Justin Walz of JD Walz Contracting is just that! He comes highly recommended by us designers at Times Two Design Co. and this client who enjoyed the entire process with Justin.
We simply have the best clients and we thank you for choosing Times Two Design Co. to be part of your design needs!
Cheers!
x2
