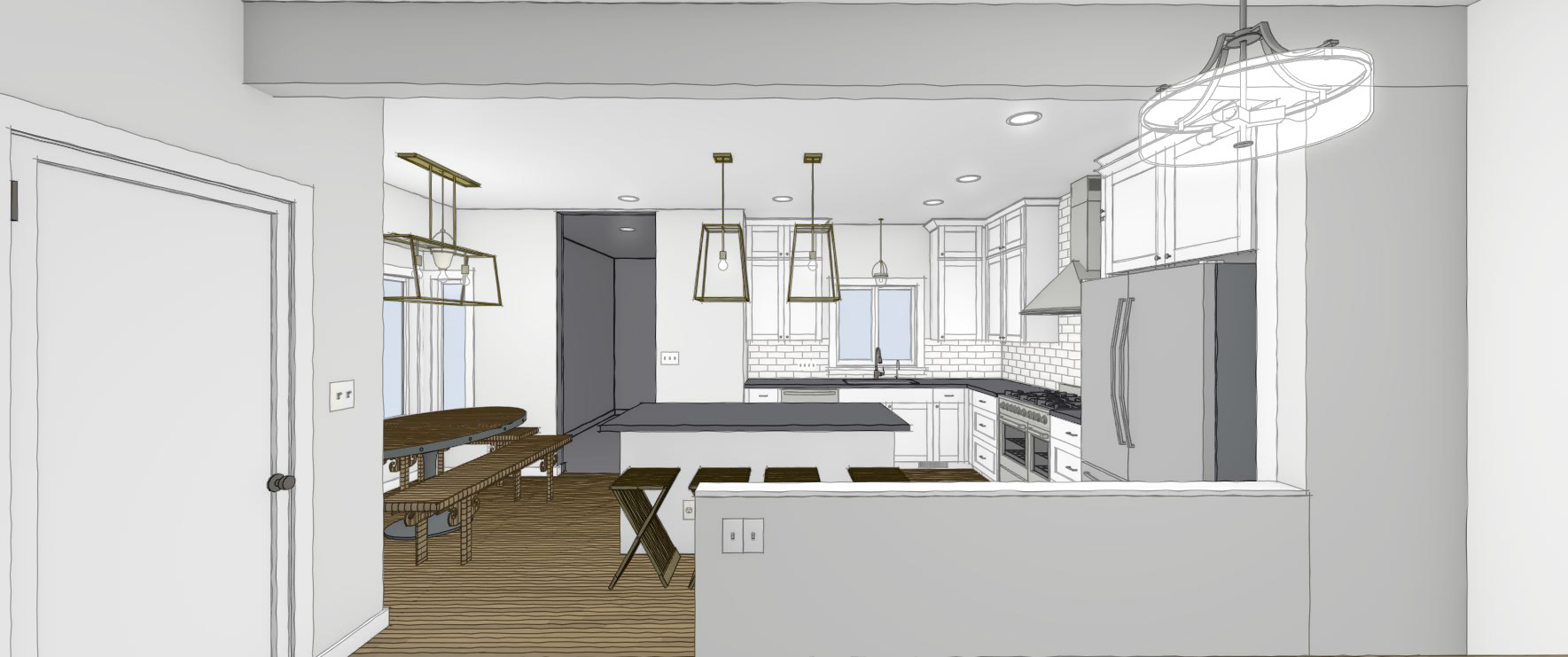
09 Oct Render to Reality | Erin Meadows Kitchen
When the view to the lake is beautiful from every room besides the kitchen, you know… the space that you spend a lifetime in.. it’s time to think about options to open it up. Not only did the view to the lake not exist but this large family was cut off from being together.
In our discussion of how to make this kitchen space better, we found a few other problem areas in addition to being cut off from the great view and family conversation. Some major issues were….
- When you are in the fridge, you cut off the flow of the space
- No one can use the island for much of anything as it was just too small
- The pantry door was tiny making it hard to get into – there was an additional pantry just to confuse you
- The layout was tight all around, even at the doorway into the space which also has a pantry door and stair landing all coming to one small intersection.

Before photos

In planning this kitchen and knowing we wanted to open it as much as possible, that also meant we were loosing wall space to some capacity. The beauty in seeing the design in 3D was seeing the new flow, how open it was going to be, and being able to confidently say you are ok with loosing wall cabinets. The plan the clients landed on gave them a great view, connected other adjoining spaces, a good size island with more seated space, all while keeping the sink, range and fridge in their location which helped stay on budget.

After photos:
Hearing what our clients love after they are moved back in, cooking meals and enjoying the family time along with the view is the best part of our job! Check out the full gallery here.
Builder credit: Daeco Builders






