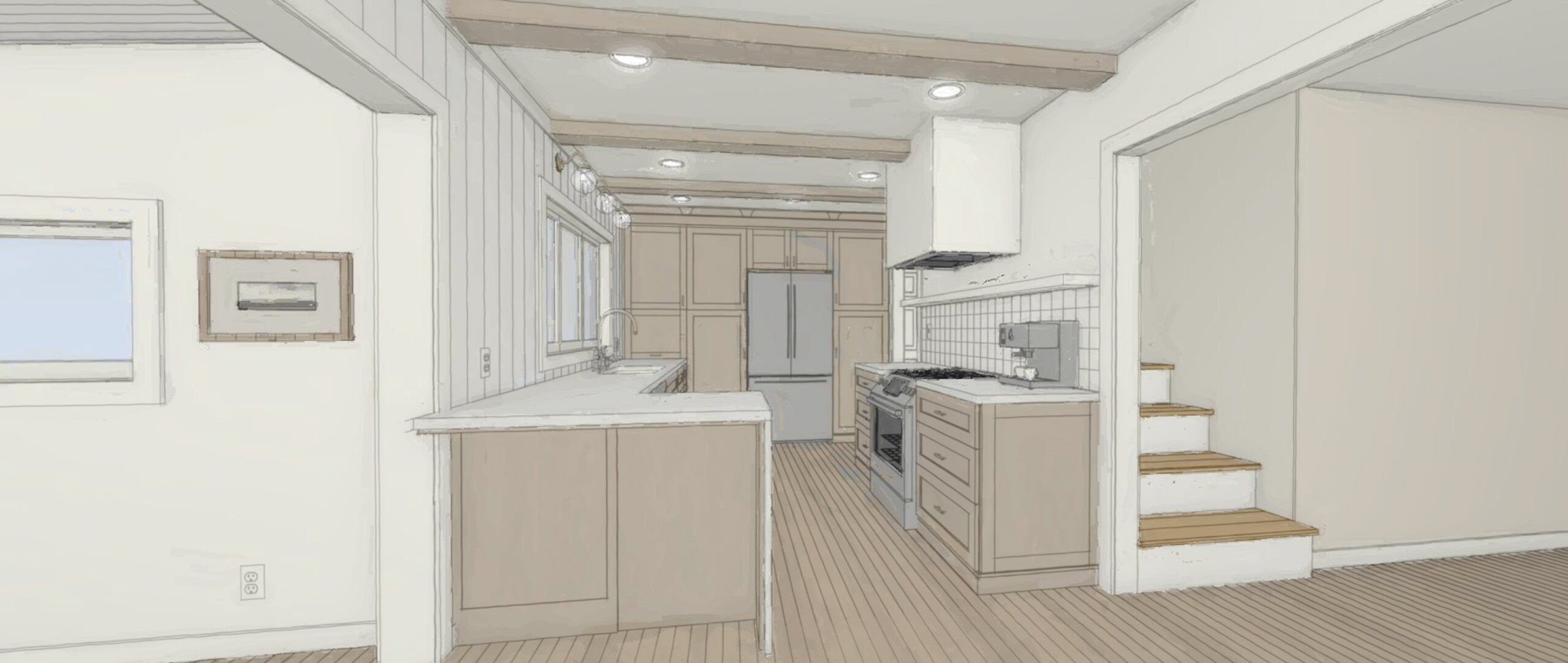
03 Jan Render to Reality | Englewood Drive Kitchen
Why not start off the new year with a bang?! We bet you might be expecting a big, open concept kitchen decked out with all the features and space ones heart could desire and also cost beaucoup bucks, but this little gem is here to prove you wrong. We all can imagine the typical 1948 home with its classic details and textures, including site-built cabinets, bulkheads, tight corners, quaint spaces and loads of natural light. Now, some 74 years later, the home stands on its sturdy bones and after many families, a sweet family of 3 has moved in and wanted to make it their own. Fair that their taste may be slightly different than that of the original owners decades ago.
When we met with the owners, they gave us a simple one page document of their inspiration. The inspiration images and the fact that it was a single page spoke volumes about their goals for the space: simple, timeless, functional, and clean.
Structure was no real concern for this particular project, so we focused on function and aesthetic while personalizing the design and all of its adorable 174 square feet. Design solutions that eliminate items was one strategy used and they loved the idea of having no upper cabinets to keep the small space feeling larger and more open while not blocking any of that beautiful natural light at the sink. Some small details that added major wow-factor changes were, centering the sink on the window, centering the stove on the wall for better countertop space on each side while giving balance, and adding some details that popped such as beams. But one of the biggest impacts that is classic and timeless and plays a key role in making a space appear larger is by using a single floor material carried throughout the whole level of the home. While it adds a larger cost to the project, the visual break of materials made the spaces feel even smaller than they were. That being said, as always, there is always more than one solution to any project.
Kitchen Layout V1 Kitchen Layout V2
They landed on V2 for many reasons. It keeps appliances in close to existing locations which will be a cost effective solution. It keeps the peninsula intact (although tweaked) and for this family of 3, they envision themselves at the peninsula often. In fact, we designed the heck out of that little space to be as functional for them as possible. And that includes the decorative details under the peninsula which has a hidden door (no exposed hardware), a space for the third stool to tuck away when not being used and fancy finishing details that were installed by the carpenter and countertop folks. Since the space is small, choosing to panel the dishwasher helped the base cabinets material flow nicely and creating a hood that blended with the wall also kept things light, non-obstructive and simple.
With the final details ironed out and selections made, this project went into production and finished just in the nick of time for them to host Thanksgiving! What is better than having friends and family into your home to share a meal and good company all while in a beautiful space. Not much can top that!
We still get giddy over seeing a finished project in real life and in our humble opinion, one of the biggest compliments we get (aside from loving their new space) is “it looks just like your renderings”. For a space to serve its purpose, look beautiful and to have a program and process that aids in communication so everyone is happy with the end result is key to the success of a project. But when the hubby walked in with fresh croissants to style the photoshoot, the tables were turned and we were the ones who were impressed!
Isn’t it the cutest, super functional, timelessly-stylish kitchen your eyes ever did see?! The flow is wonderful and function is packed into each nook and cranny. The updated look matched that one pager inspiration to a T and we simply love this little kitchen. Welcome home and enjoy your new kitchen Englewood family! Check out the full gallery for the after photos to see all the spiffy details.





























