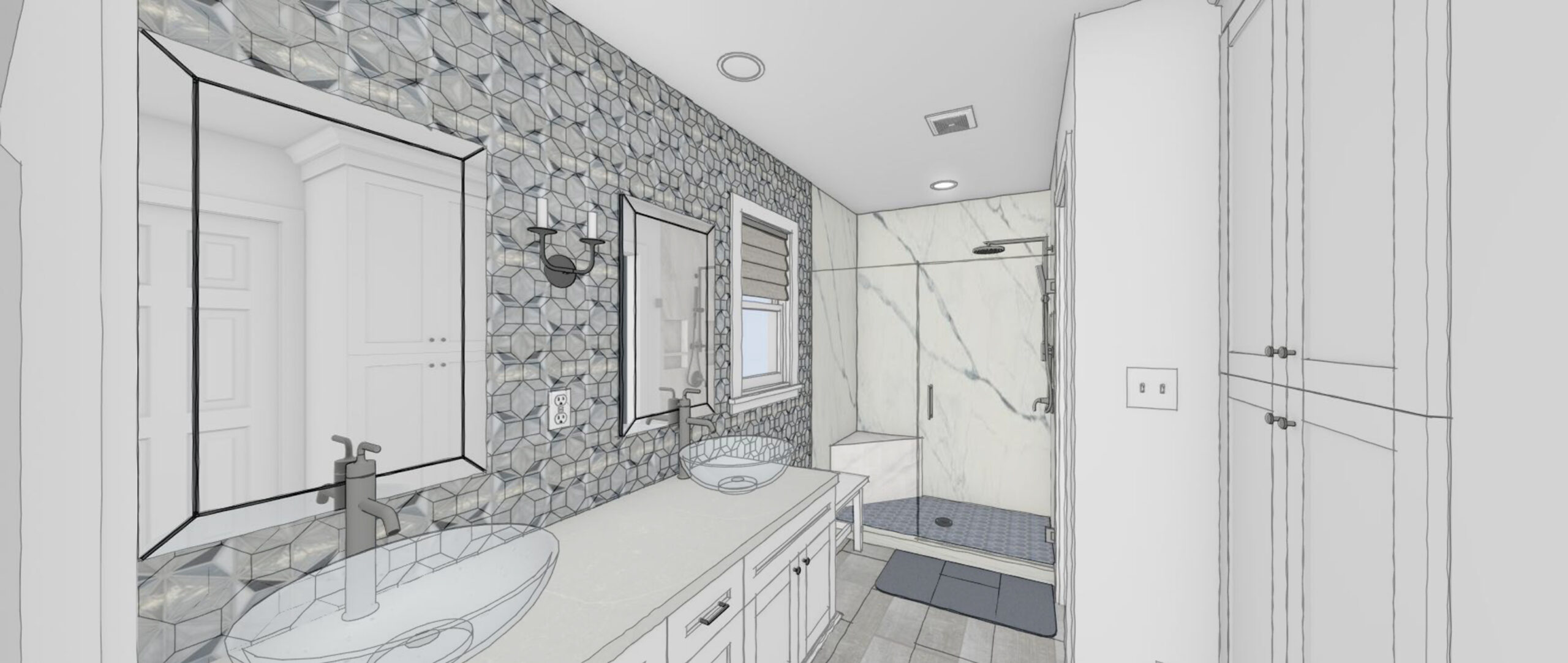
01 Aug Render to Reality | Ellis Master Bathroom
Forever clients, you have our hearts! We’ve done countless projects for this client in the home they built to update each space to be on the level of their current style and needs and the master suite was the last space to complete their home. So they went all out, from concept design to our guided shopping trip, down to the final touches with our virtual mood board, the home is now finished.
The rest of the house that has already been completed is of a neutral palette with a combination of gray, warm brown woods, soft whites and touches of black and blue tones with decorative items. Those elements
nn
The goal was to have a cohesive home and carry that palette into the master bathroom. Other wants, wishes and needs consisted of having a double vanity, a better layout with a brighter feel to the space, a water closet and to increase the interest with finishes.


Normally, the toilet is the last item we want to move because of how complex it can be to re-route it and cost associated with that. However, there is always a time and place where this is the best solution to open other possibilities for the layout. This new layout checked off each wish list and gave them a master on-suite that felt natural to the home. The new location of the shower took advantage of the natural light, the water closet is very private and the double vanity feels fitting for a master on-suite. Some details that aren’t as easy to pick out from a floor plan are:
- moving the closet door into the bedroom space a smidge
- reusing the existing bun feet on the makeup vanity and bathroom vanity for the new double vanity – we love that! That’s right, scroll back up and take a closer look at the before photos to find those
- storage inside the bathroom for towels and more
- a connection with the closet that gives a very practical u-shape layout with room for a bench in the middle
- slab shower surround for ease of cleaning
- lots of mechanical strategies that got creative that are hidden

Can we just give a moment of pause for the backsplash mosaic…a stunner! Collectively we all loved it so much, to do it justice, we suggested a full wall of it. And once the homeowner saw it, it was a done deal. It wouldn’t be complete without mastering the final look to finish off the master bedroom.

Along with the concept design, the many elements it takes to complete the cohesive look, the sizing and quality of each selection all matter and the after photos are proof that the quality is in the details. Check out the full gallery here.
Builder credit: Dale Ouendag




















