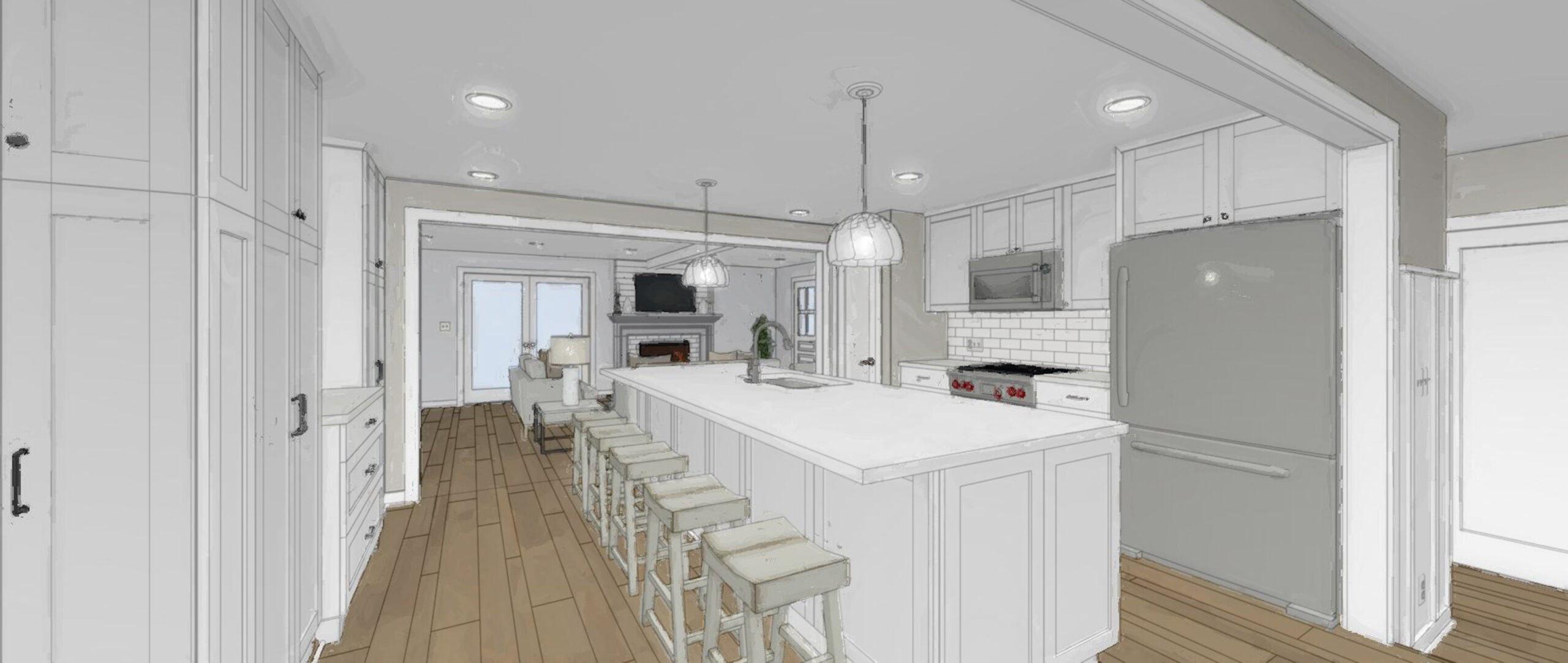
02 Feb Render to Reality | 32nd Avenue Kitchen
It was their last project to do together on their home where they raised their loving and cozy family of 5 kids and he was the main cook in the household. Going through a loss made it hard to pick up the pieces and see that future kitchen they dreamed of being in together. Change is hard, change is emotional and while change happens, it needed to happen when it was the right time. Fast forward a few years after this loss and our sweet client decided the time was right. With her kids moved away she wanted to make the home work for when they all came home for the holidays and gatherings. She’s the grandma that swoons over her grandbabies and wanted a space to do it in of her own. Big families means big love, so this meant some pretty big changes to the existing 1980’s style as in opening it up and bring them together all while keeping walls for support. These changes meant there would be more connection in conversation all while feeling updated but not too trendy. Keeping it classic and clean while having character was a focus. Connecting the living room, kitchen and dining room, with removing some walls, adding support and working in the best functional kitchen was a great challenge that we enjoyed. Removing the smallest guest bathroom known to mankind and relocating to a better and more functional spot, would then allow for better and more thoughtful entry and storage to come into play. Relocating the laundry room to a more consolidated space allowed for a large family room, adding a fireplace and reconfiguring doors and windows were all items on the wish list. Touching multiple spaces also triggered a few other spaces to come into conversation. Entry, hallways and closets were all thought about to make sure we were not missing a thing.
Behold, the beloved before photos where you know it was well loved and lived in!
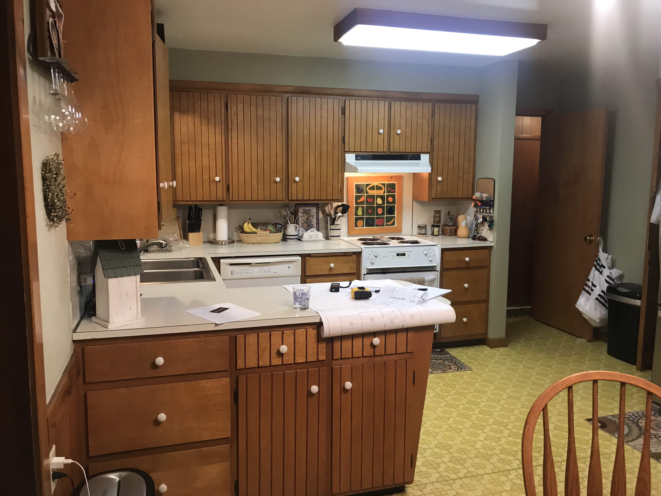

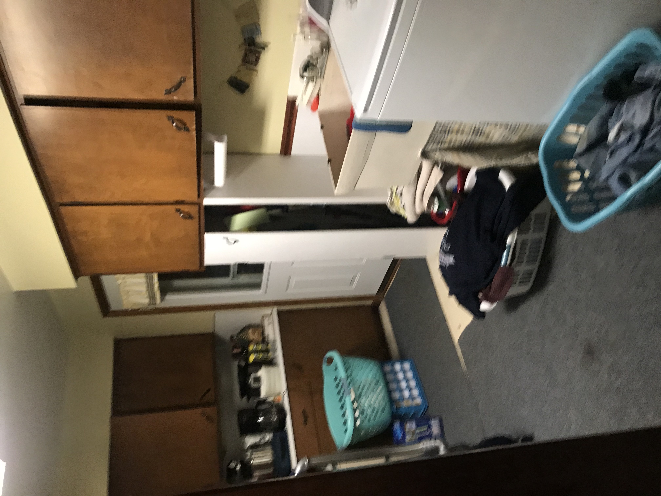
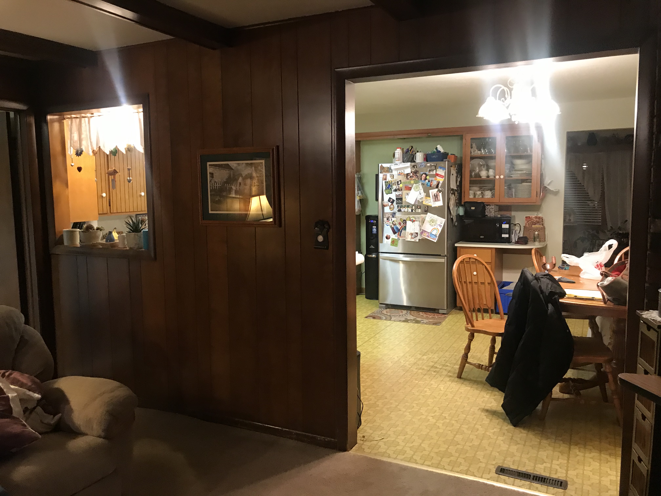
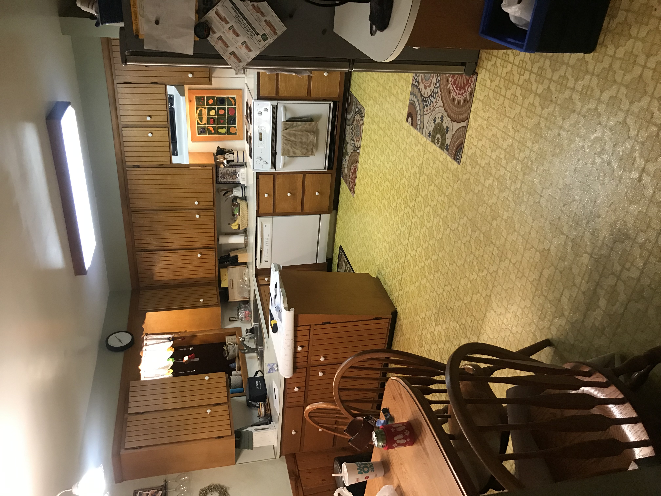
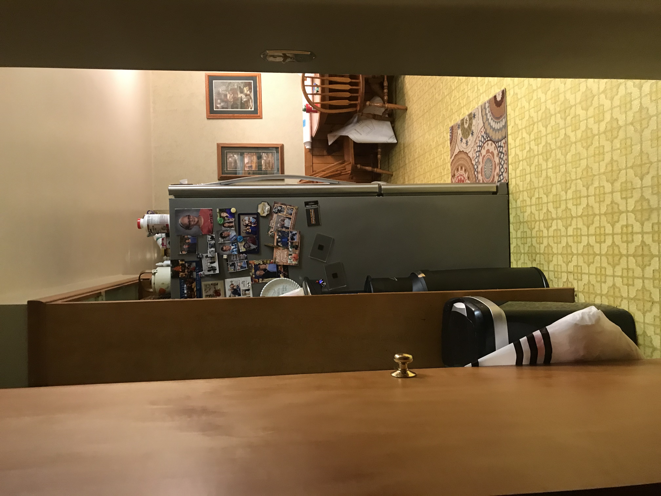

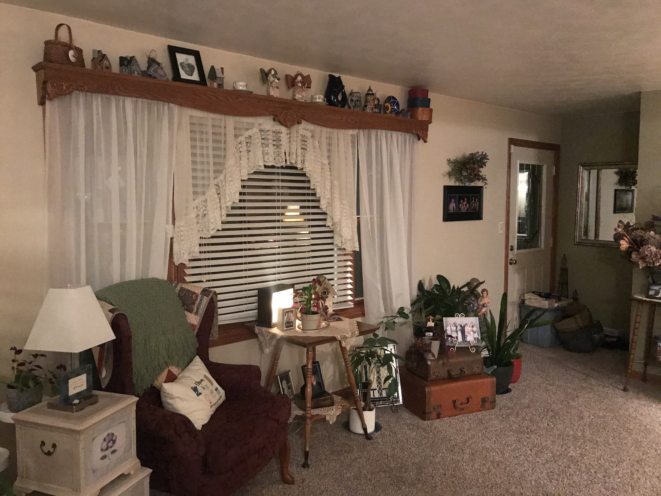
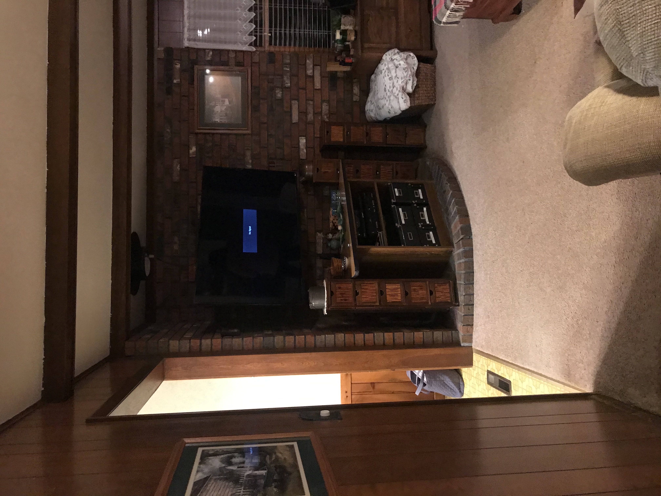
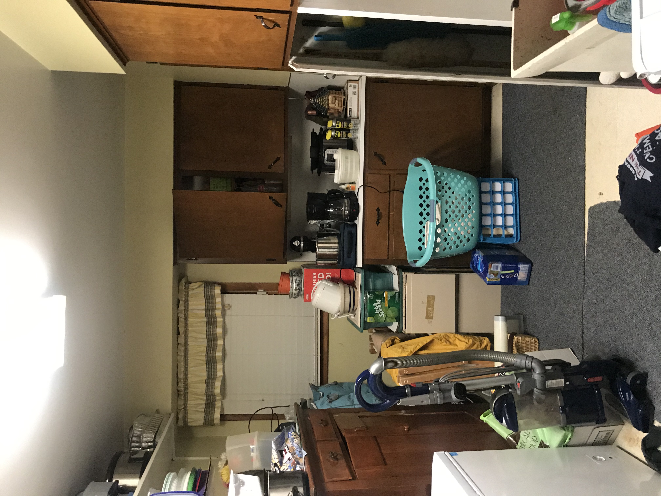

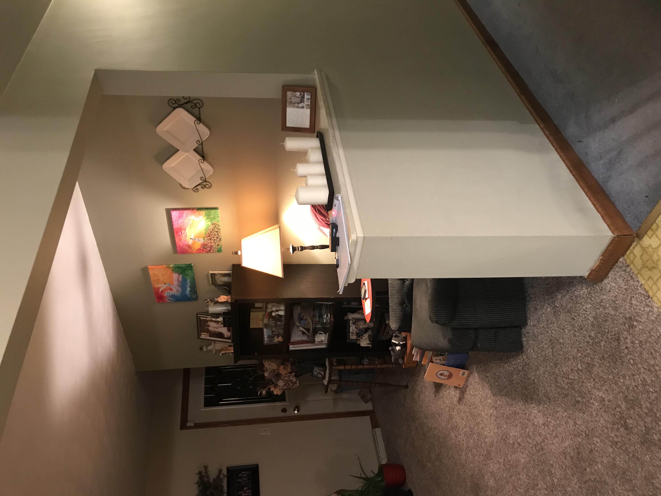
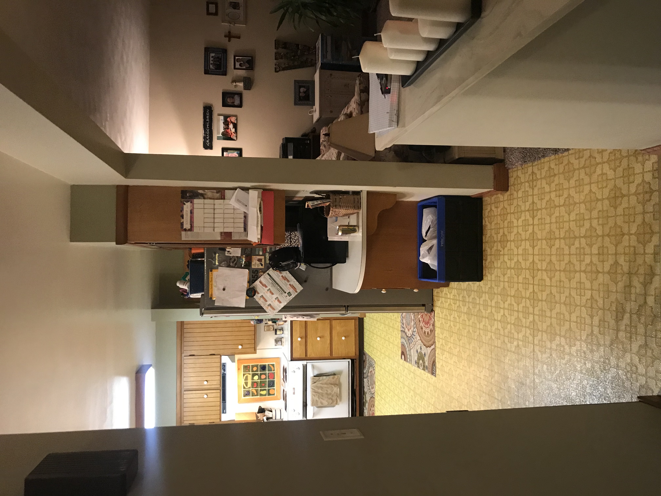
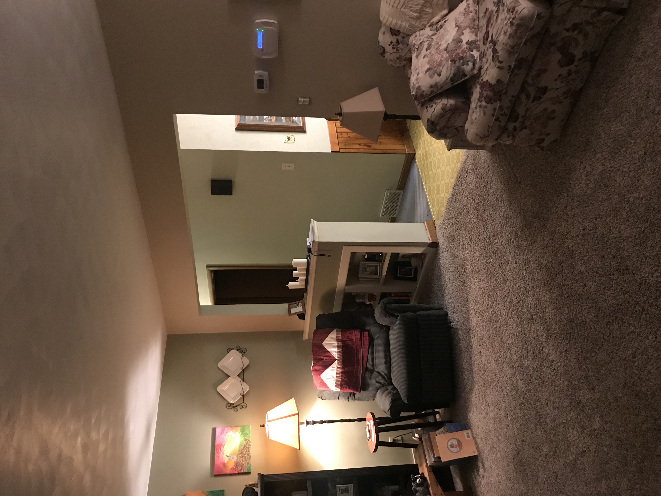
This client had previously selected the builder she wanted to work with, which is not always the case. However in this project it worked very well to know that the load bearing walls and beams needed, were already inspected and planned for. However the details, ohhhhh the details… she needed to see it and that’s where we came in. We measured up every nook and cranny, we drew up existing spaces and drew up the two options, and the presentation was jaw dropping, overwhelming and emotional. To think of taking out a 1980’s kitchen and walls that all the memories were made was hard. We let her have time to think about it, we met back up and ironed out all of the details. THANK THE SWEET LORD this was before Covid, because we all needed a deep hug!
Seeing the space in 3D, walking around and sitting at the island, spinning to see each connecting space assured our client that her decisions were the right ones for her and her families needs.
This brings us to the amazing after photos where you can see the heart of the home is snug between the dining and living room. Each space has enough space to fit a large family, yet feel independant. Creating a nice flow around the kitchen, and seeing from front to back of the home while leaving the right amount of walls was exactly what she wanted.


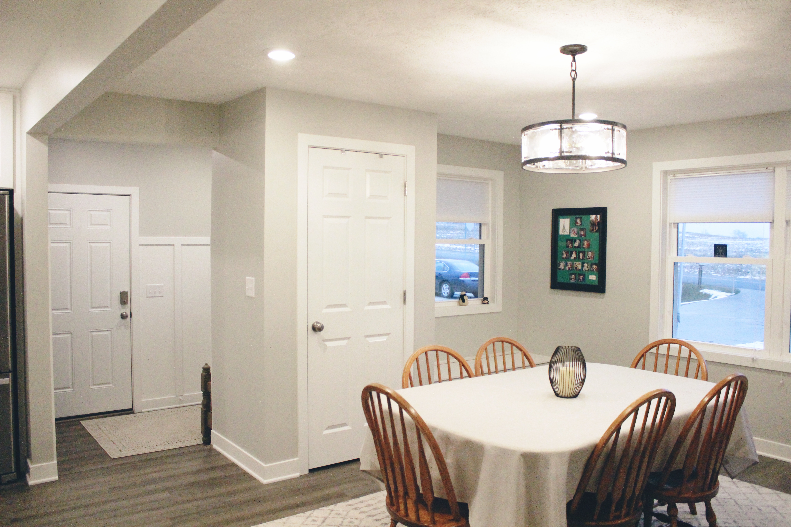
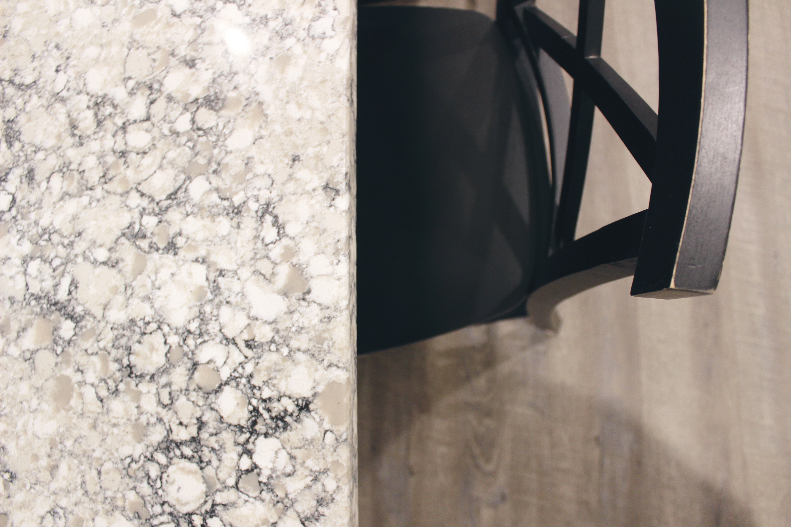
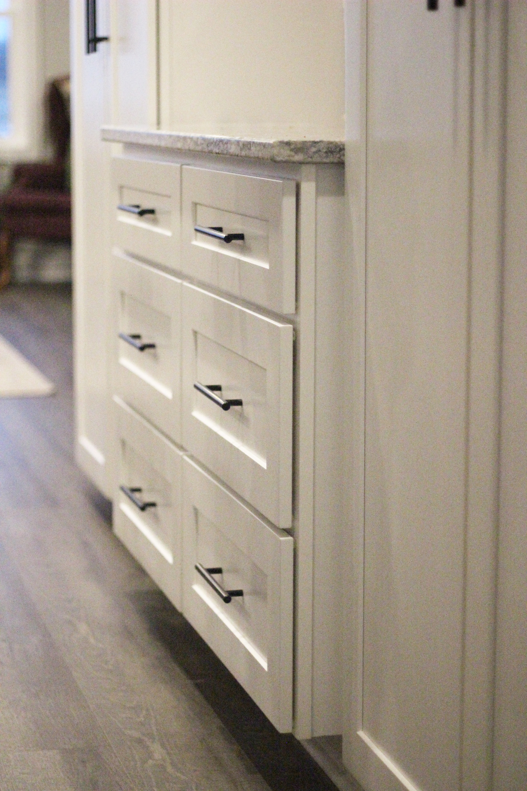
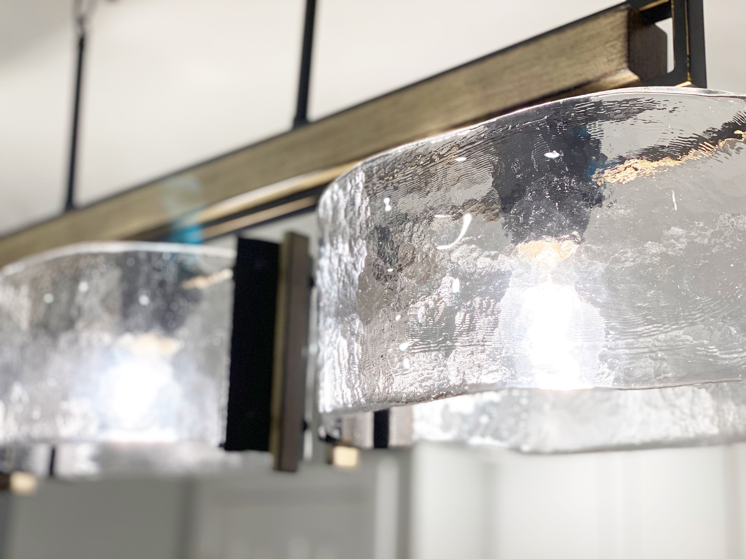
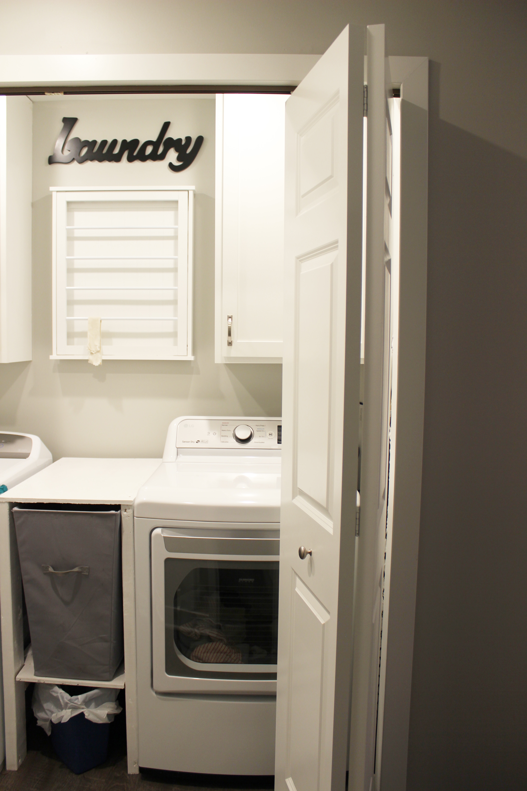

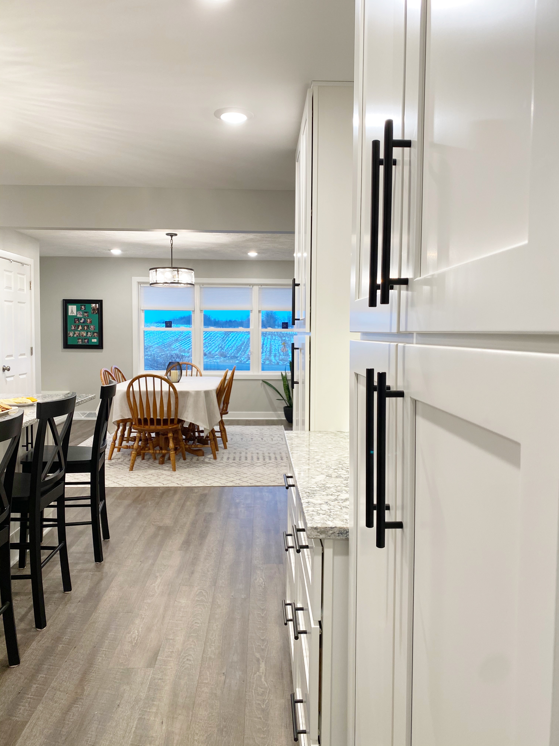

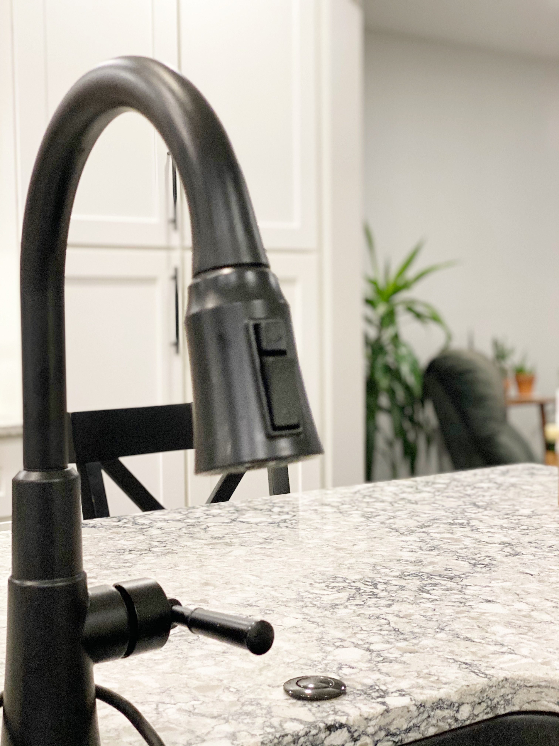

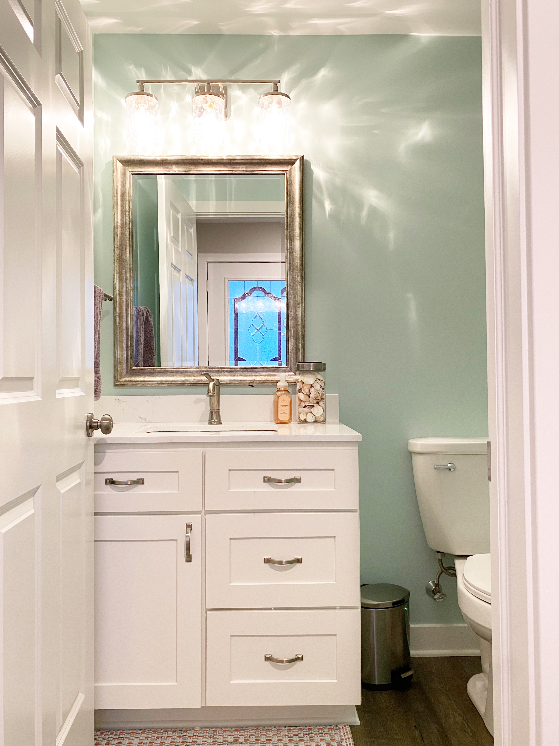
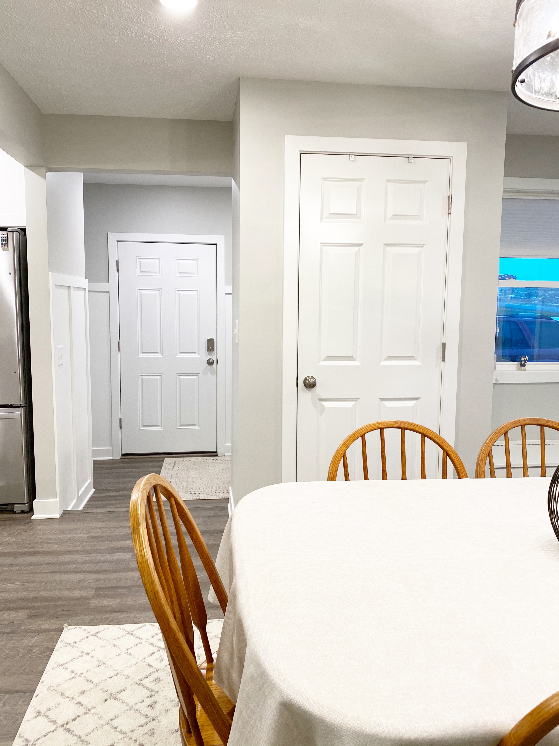
What we love is that the client was willing to put some of her own muscle into the project and her and her son took on the demo. As many of our stories go… then Covid. Oy! After picking back up and getting back on track, she is excited and ready to have all of her 5 kiddos and grandbabies back home for a gathering and she now had the perfect space to do it in. When we left, we all agreed that the loving husband and father is not only watching from above, but he would be so proud and we can’t thank you enough for allowing us into your hearts and home. We are thankful for the opportunity to bring you’re two dreams a reality. Check out the full render to reality images on our website HERE.xo
