
01 Oct Render to Reality | Heim Street Mudroom, Bath, Laundry and Office Remodel
The saying goes… “the shoemakers kids go barefoot” and in this case “the builder’s kids get one mudroom hook”. We love when a builder who has seen numerous of our designs for clients reaches out for us to design his own home! No questions asked, we were there!
Project scope of work:
- Make existing garage part of home while planning for a garage addition to fit their vehicles and life style space needs better.
- In that we also needed to make a larger laundry for double washer and dryer because when you have 7 people you have loads of laundry.
- In addition, this large family needed a mudroom because the 7 wall hooks were not cutting it.
- Last, and office space that can convert to kids’ homework station and potentially a guest bedroom, which meant a bath would be nice to have.
- Add as many windows as possible since the garage didn’t have any!
- Bonus: If there was room for any storage, they would take it.
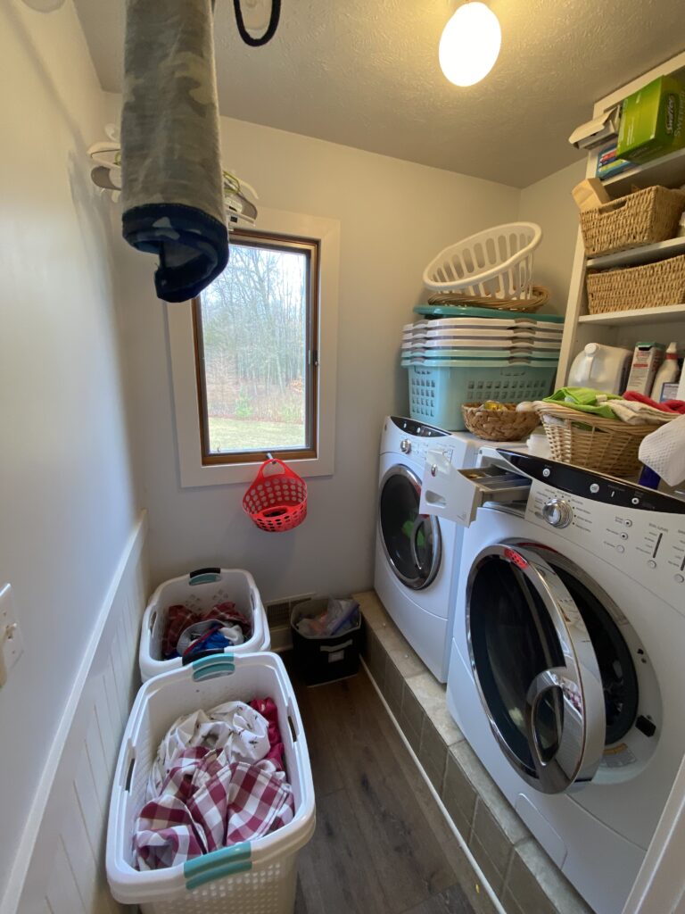
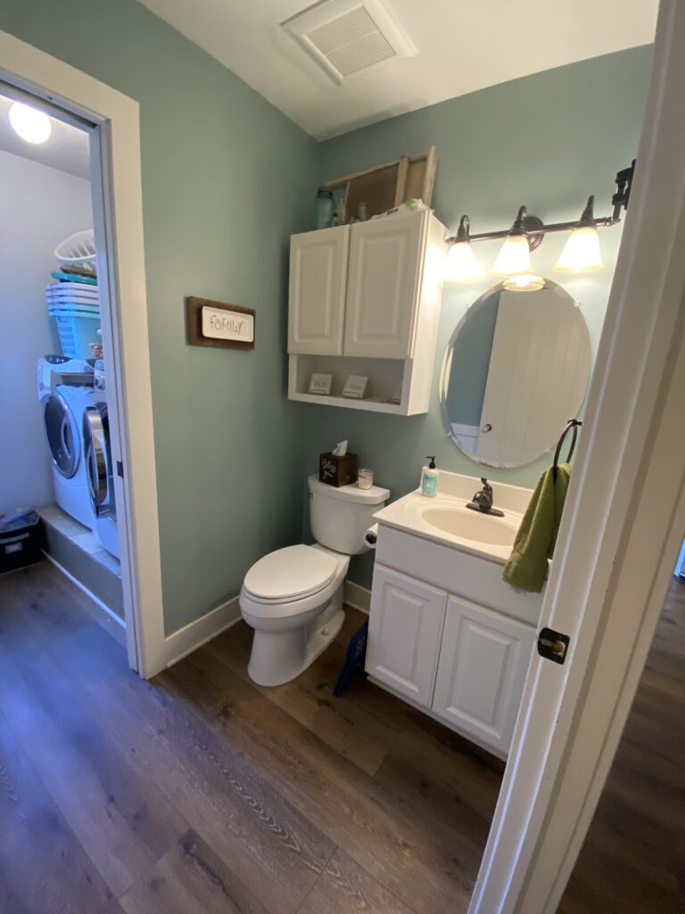
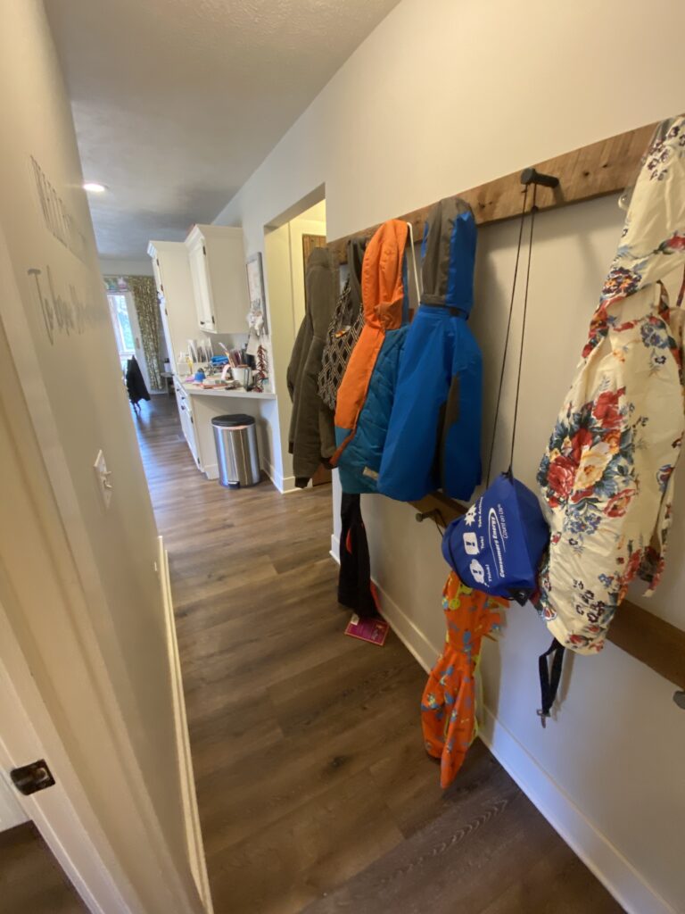
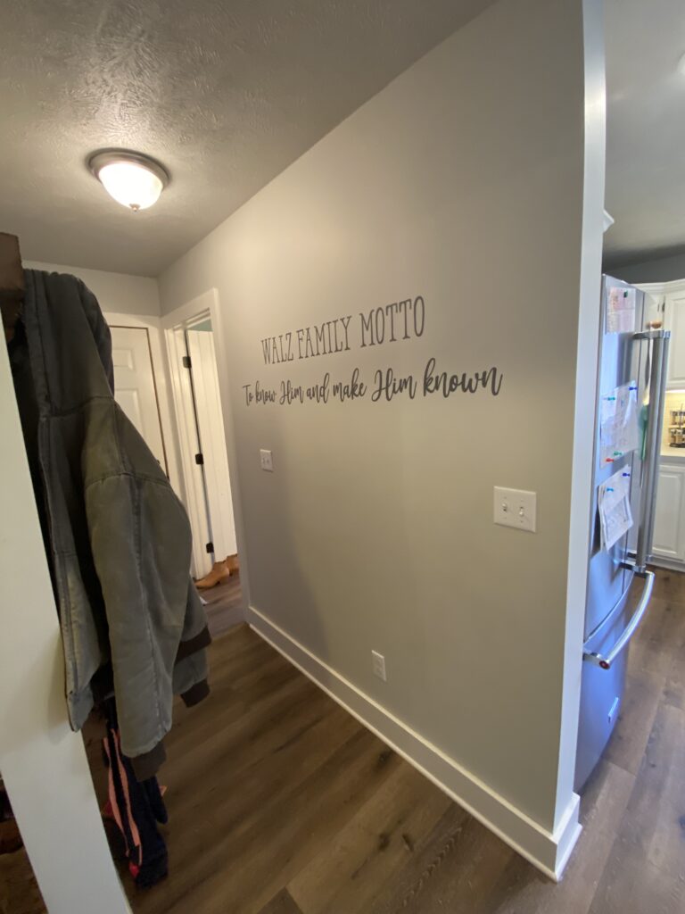
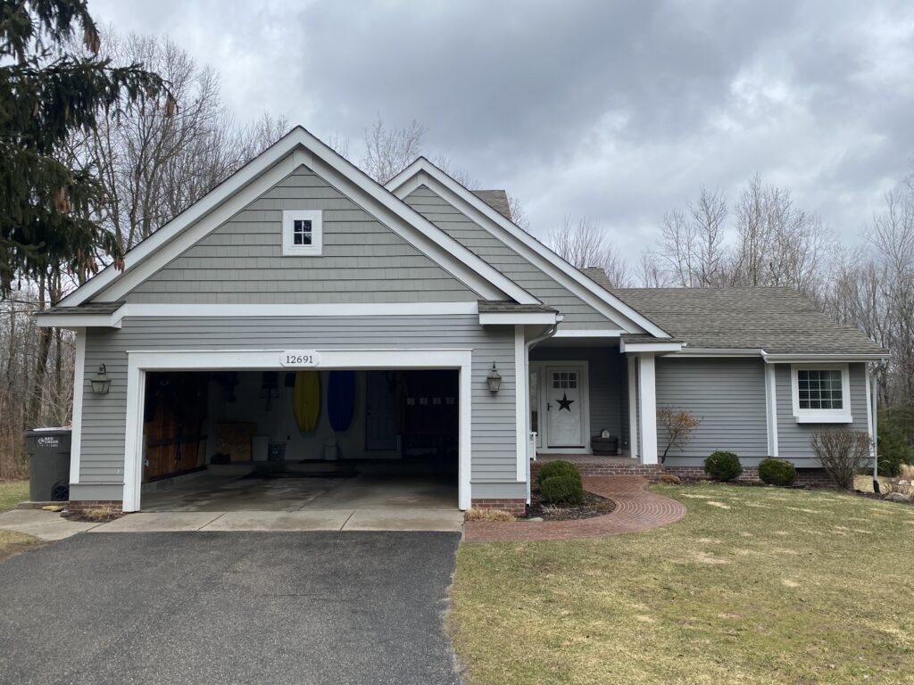
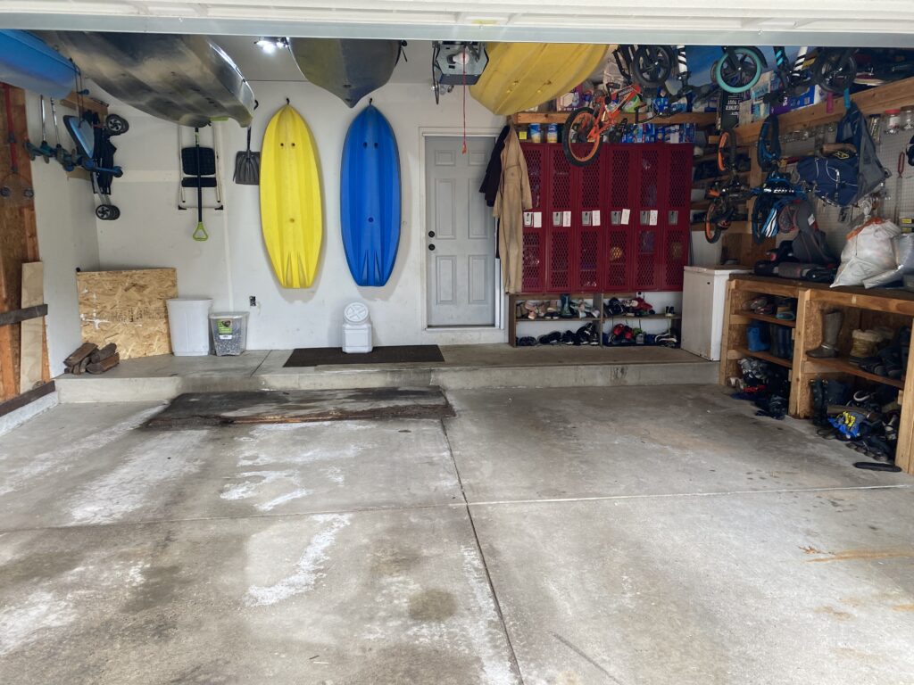

The pressure of designing for a builder was onnnnnnn! In our minds we must get this right, there is no other option. Lucky for us, this builder and wife put themselves in the clients’ shoes, being open to options and they trusted our process!
- Design consult and site measure … CHECK!
- Design time with lots of block planning, double checking and creative solutions…. CHECK!
- Design reveal to see which design they choose to go with…. CHECK!
Let’s take a look at the two contenders … the difference is JAW-DROPPNG!
V1A: Keeps the square foot at a minimum adding on to the garage to accommodate the space we took from the front of the garage to add on a small mudroom for this family of 7. Reworking the laundry a bit to add a folding counter and updating the existing bathroom finishes was the extent of this plan in a nutshell. This plan compromises not having an office/guestroom.
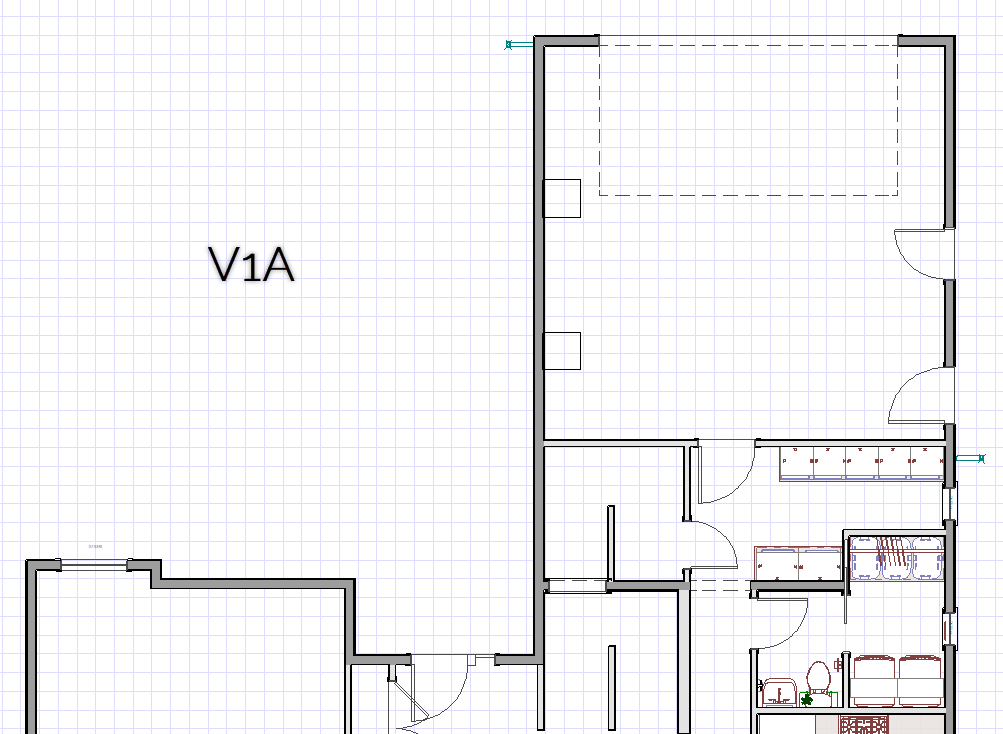
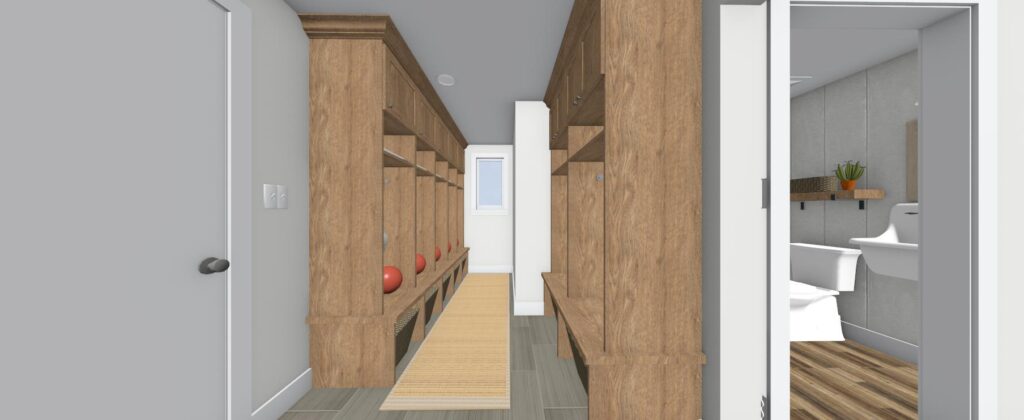
V9: This floorplan takes over the garage completely to fit in a new large mudroom, adds a full bath, has a laundry room that takes over the laundry and existing bathroom space, and adds a nice office/guest bedroom along with a large storage closet. This plan requires a new garage and as you can see is more in-depth to the clients.
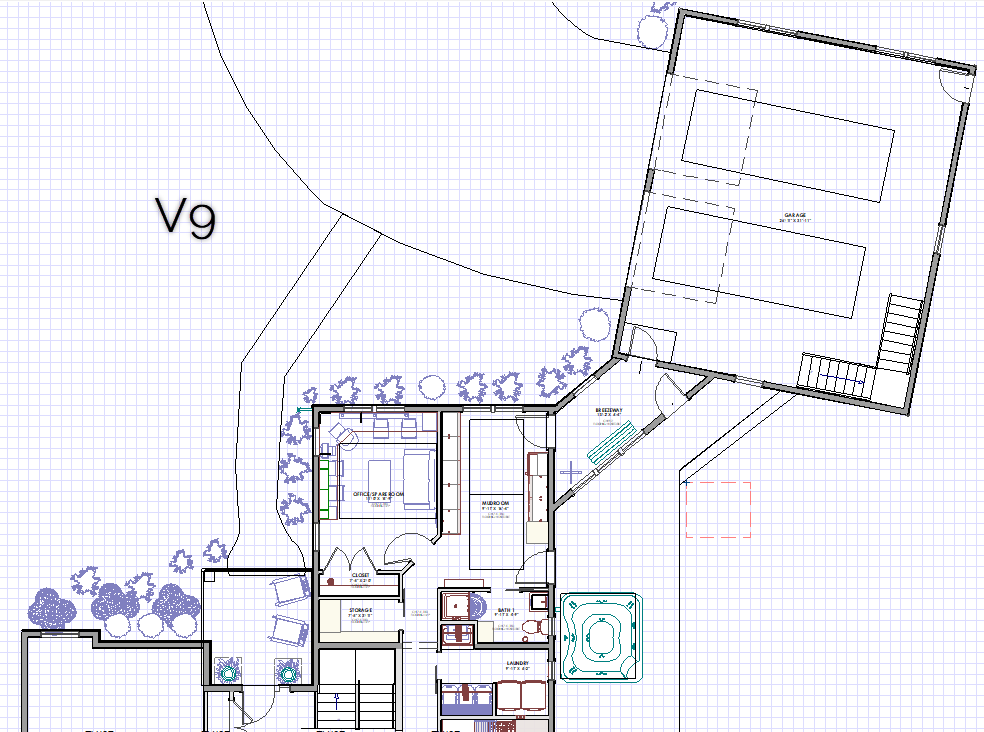
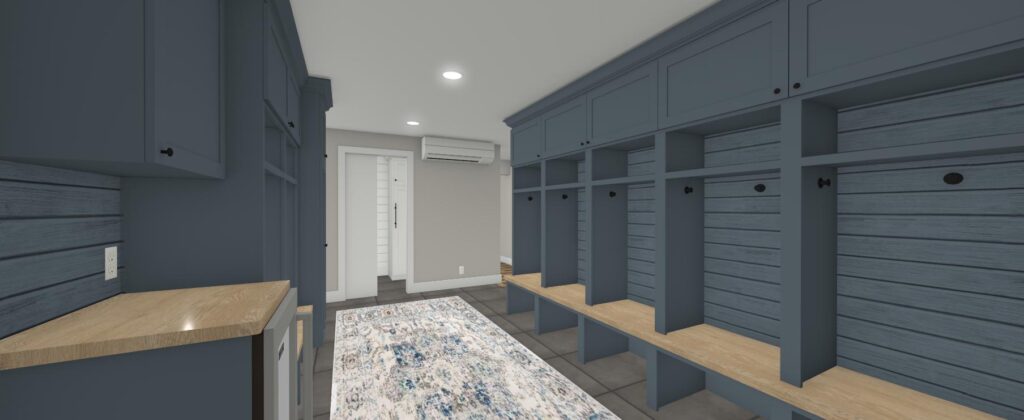
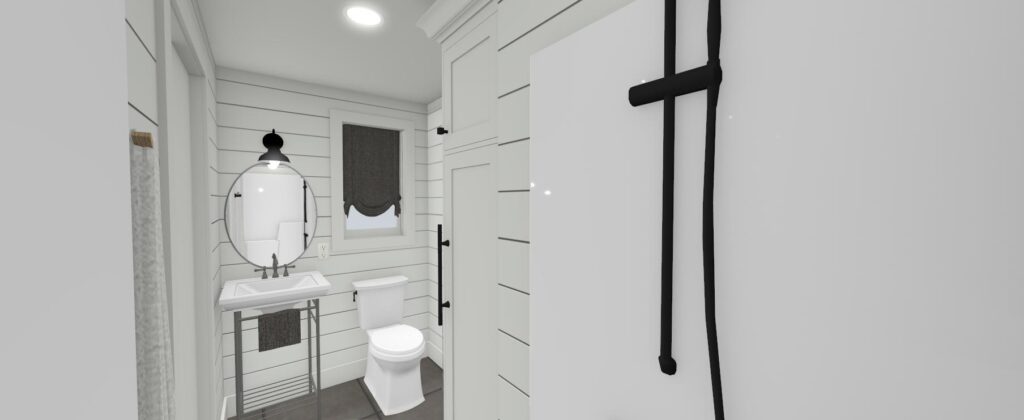

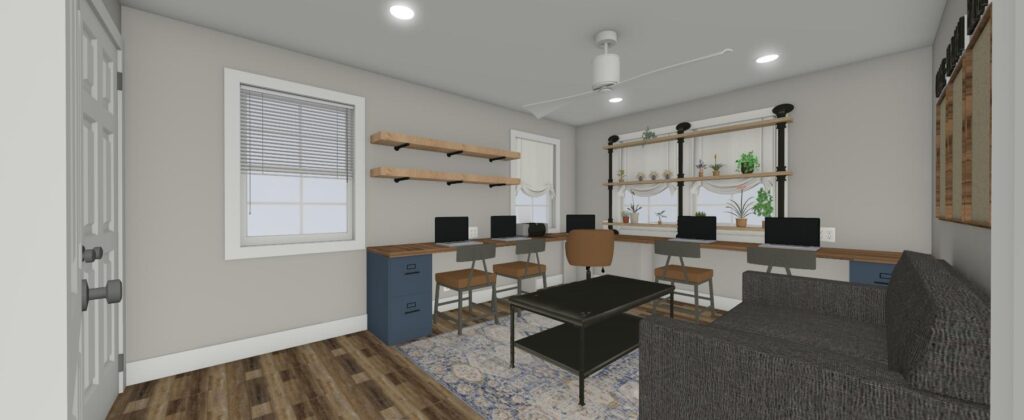
So, what did the clients choose? If you think they went with option V9, you are correct! The winning details were the large locker cubbies, the mini fridge and storage for kids sack lunches, the closet in the office/spare room, the amazingly awesome laundry room which WILL make doing laundry more fun, the number of windows and light pouring into the home, the bathroom that serviced kids coming in and guest, and how it would tie into the new garage and look with the rest of the home!
The exciting part you have all been waiting for is the photoshoot after photos! From the interior this space flows so nice with the rest of the home, it has character, textures and charm. The spaces are “life changing” as the clients said to their family! The floors are heated in the mudroom and bathroom for water to dry quicker, the colors are carried through in subtle ways to feel the connection and the space allocated to each room is just right! The oversized lockers with doors to hide the treasures made us drool, the charm of the bathroom & the window shutter drew us in, the spacious yet dual purpose study made us excited, and the double down washer and dryer in the laundry room made us jealous (in a good way!). I mean we did know what this was going to look like since we did design it, but getting back into a finished project doesn’t get old for this duo!
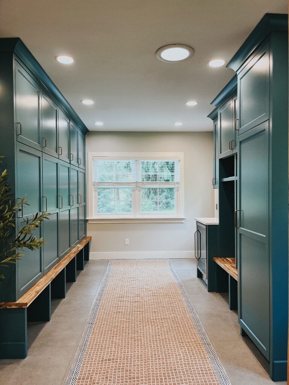
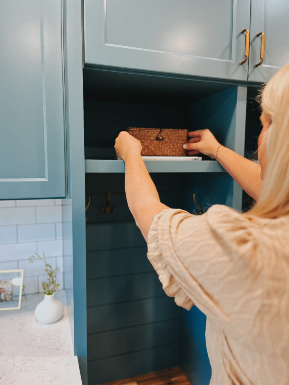
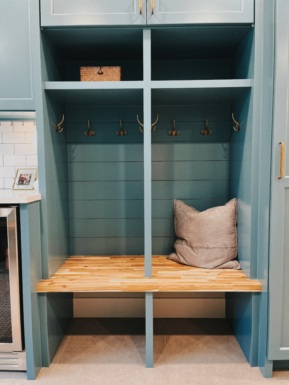
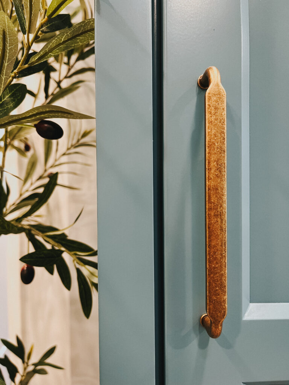
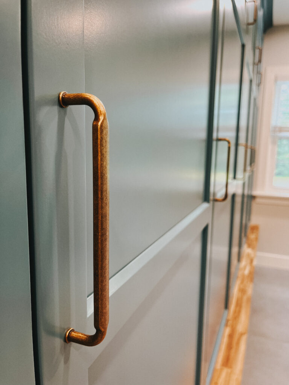


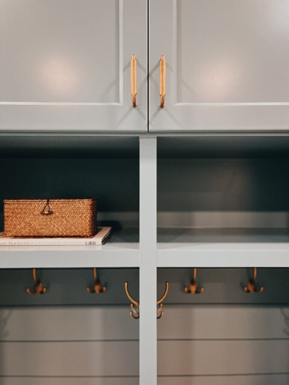
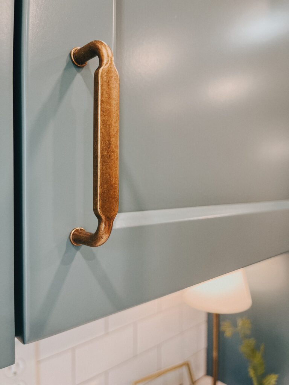
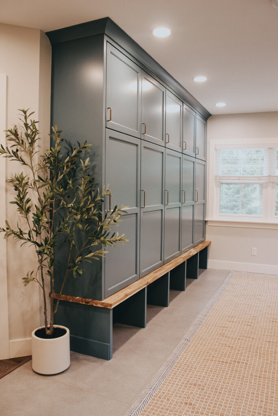
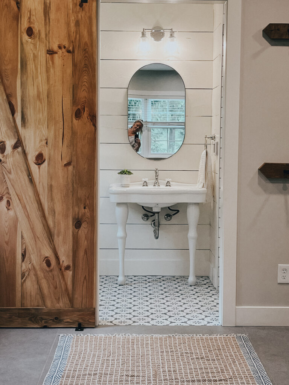
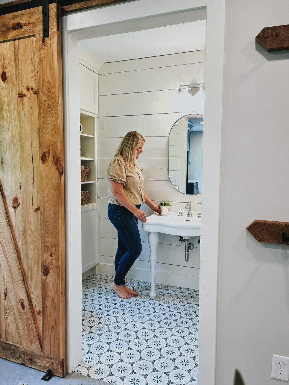
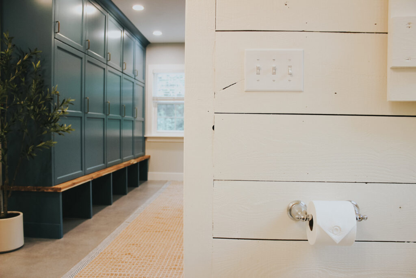
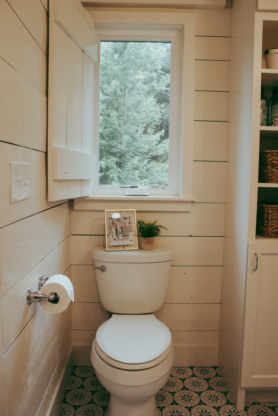
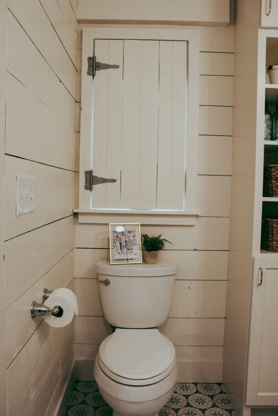
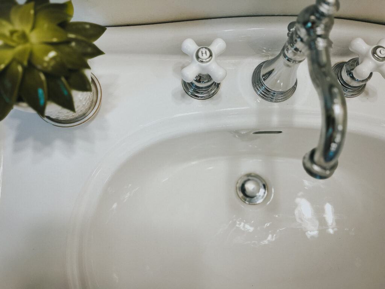
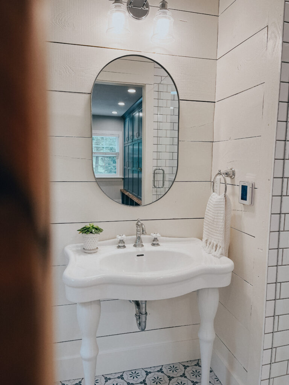
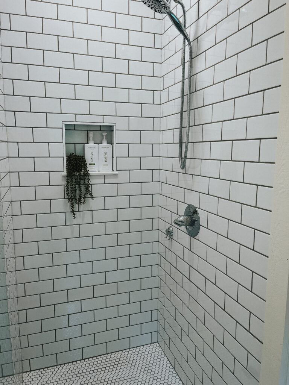
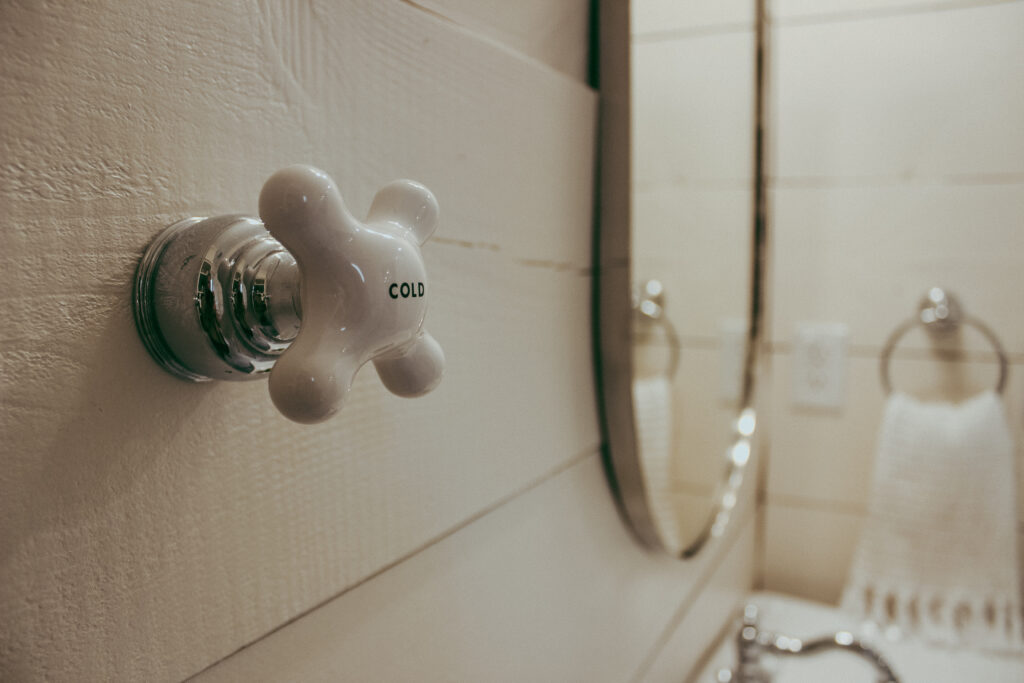


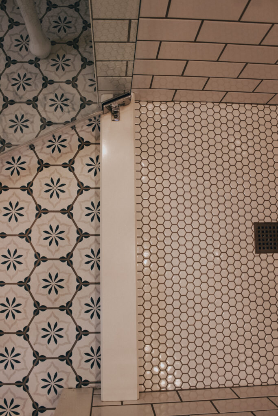
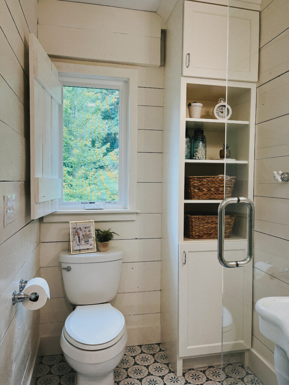

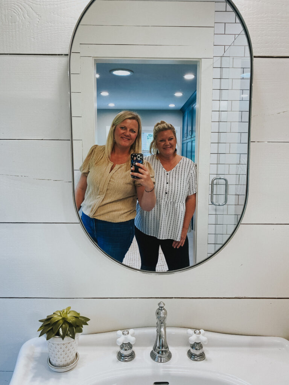
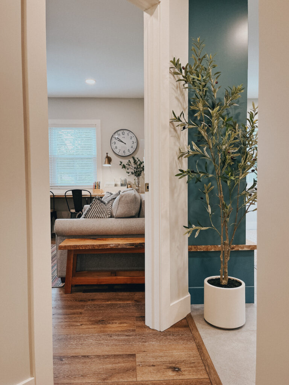
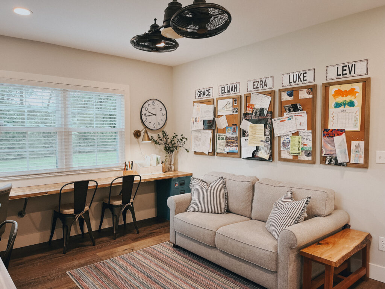

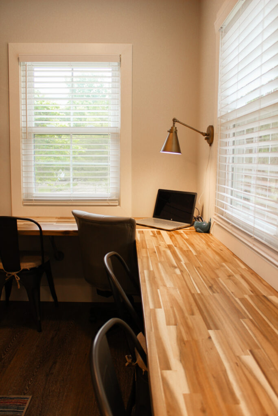
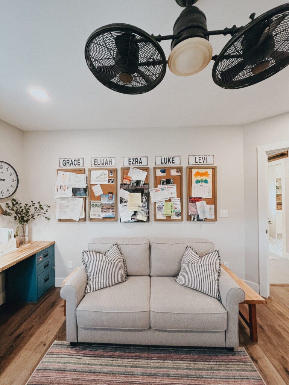
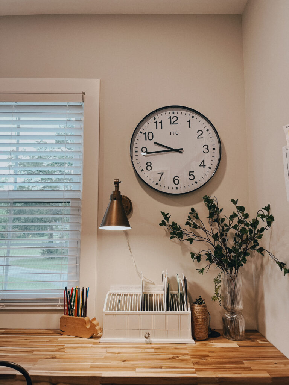
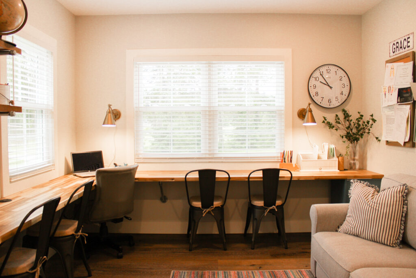
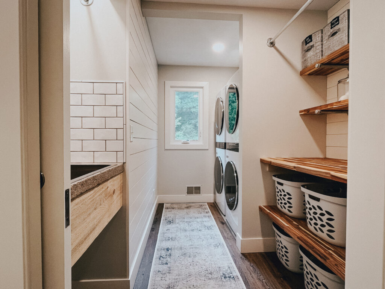
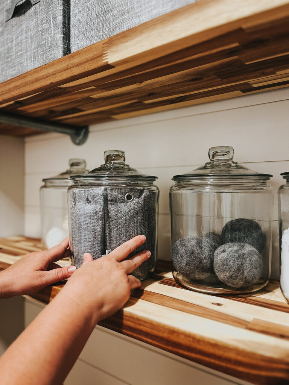
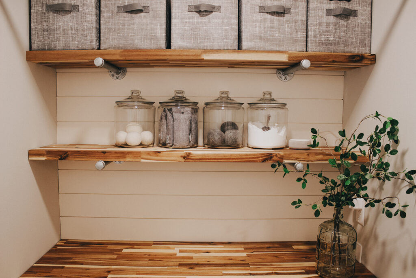
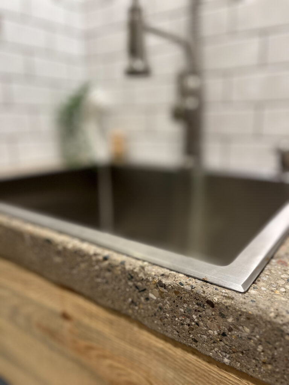
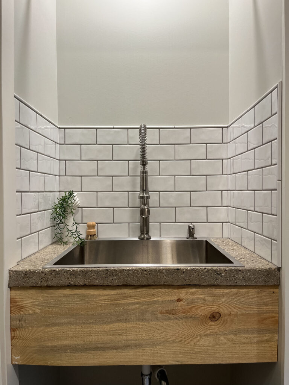
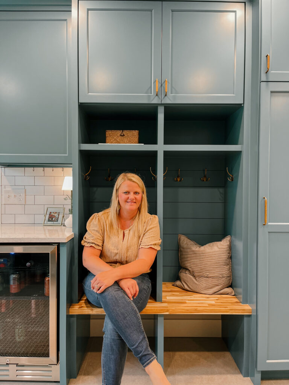
We couldn’t wait to hear and see this project completed by Justin Walz with JD Walz Contracting, a wonderful person and exceptional builder was the contractor on this personal home project! Thanks for having us be part of your project!
Wishing this large and loving family all the best in their beautiful home!
XO TTDC
