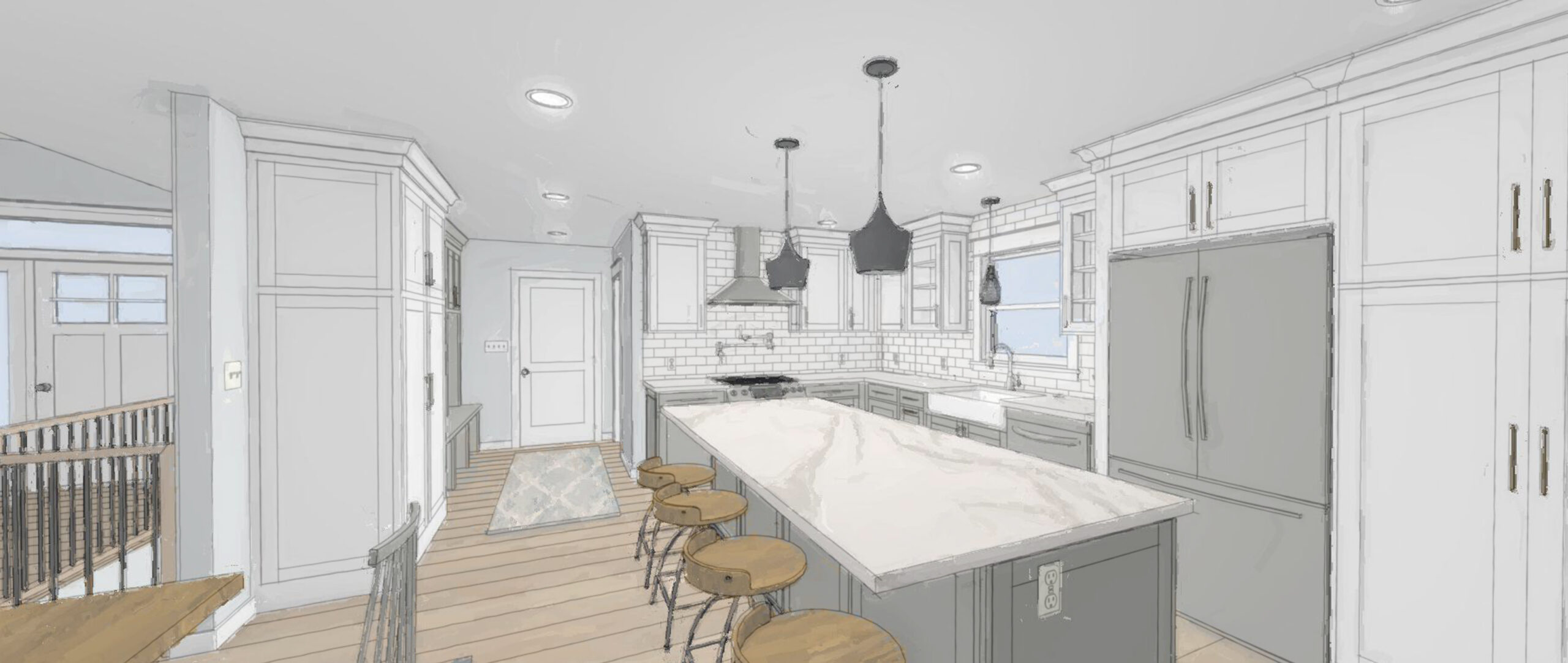
06 Dec Render to Reality | Woodfield Drive Kitchen
There is a little extra amount of “special” in this project. We LOVE what we do and are honored so many folks trust us to design their homes, but when you get hired by a former co-worker who also happens to be your favorite carpenters, it makes every bit of the process fall into place so easily. And isn’t Mrs. Woodfield so lucky to have such a handy and talented hubby? The two of them made this project pure joy!
Mr. Woodfield built their home himself and they have raised a lovely family in it. They ate and prayed at many meals in their kitchen and their family is growing. Yay to more littles to enjoy a house built from love! So, 20-some years later, the couple decided it was time the house grew with their family by doing some updates. Also a bonus, since he built it, he knows what is behind each and every wall. Rarely does that happen, but is very helpful. Their needs and style have changed and naturally taken into consideration when we put the designs in front of them.
As a guest, you enter the home through the front door with a small coat closet. As a family member, you enter the home from the garage with another small closet. And for a large family, places to land and drop coats and bags was necessary to work into the plan. The kitchen space was abundant and welcomed multiple cooks at the same time, but there was wasted space in the center of the kitchen and surprisingly, not a lot of countertop work space where it is needed, by the stove. The peninsula was where everyone gathered, but had its downfalls with getting past others sitting on the backside between the exterior wall, which had everyone doing the “excuse me, excuse me, excuse me” shuffle. Additionally, upon entering the kitchen, you were greeted by the refrigerator while the cooks couldn’t see which crazy kid was coming or going.
While we were at it, they decided to plan now for the remodel of the staircase, the mudroom and the laundry room and would phase those projects at a later date. Like most, they had a budget they wanted to stick to and knew the areas that they would want to splurge on or not make compromises on, such as cabinetry and countertops. They had selected the flooring for the main level of the house and the new palette would need to blend with that already determined selection. Spoiler…it is beautiful!
The goals:
- gain storage and countertop work space
- gain more pantry space
- update the layout and finishes
- accommodate their growing family but still allow for multiple cooks in the kitchen
- make an designated mudroom with seating
- show them what a built-in hood looks like vs. an appliance hood
- work through the cabinet layout and show them their options to make sure we had plans for all of their items and open up the kitchen more.
We showed them a galley kitchen that gave them a huge island, but it didn’t give any more cabinetry storage or countertops than they currently had. And then we showed them the beloved L-shaped kitchen with an island design which checked off each and every item on their list. In fact, they weren’t sure they would be able to fill all the cabinets they were going to get in this design. Knowing that many folks have kitchen items stored in other rooms in the house, (due to lack of space) is why we stop and ask if there are other items currently NOT in the kitchen that we need to make accommodations for.
Ultimately, they chose the L-shaped kitchen with an island because of what it offered: a spacious mudroom, oodles of pantry, loads of cabinetry and countertops – especially at the stove, an open kitchen with the fridge being relocated, seating for 4 at the island (plus room for others to pull up a stool and join the conversation), and many internal storage items that add a tremendous amount of function that at a first glance is hidden. They also added on a guided shopping trip with us, where we pulled all the details of the finished look together.

A few tweaks were made to the final design, such as eliminating the glass in the cabinets and scaling down the mudroom, but having the plan nailed down helped them make these decisions. Did you know that adding glass to cabinets is typically a few modifications to the cabinet, resulting in hundreds of dollars in upcharges? Seems expensive until you add it up: they need to prep the door differently for glass, add the glass material, and finish the interior of the cabinet and change out the wood shelves for glass shelves. And in many cases, we add lights to those cabinets, which is an additional electrical upcharge as well. If you do that to multiple cabinets, the price of your cabinet order can take leaps and jumps quickly.
Quality craftsmanship, communication and planning for the next 20 years in this house created an end result of Mr. & Mrs. Woodfield loving their home all over again and we have to say, we love it too! Check out the full gallery in our latest render to reality

























