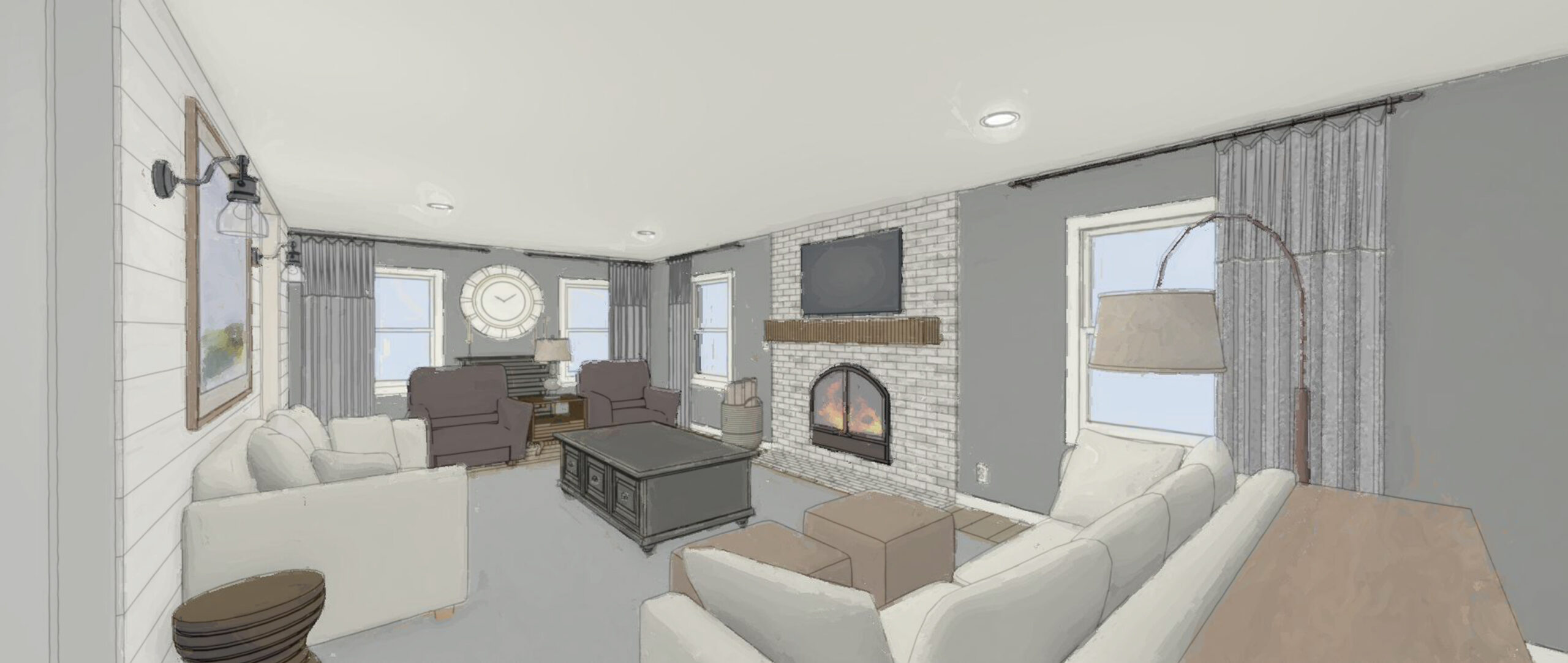
20 Oct Render to Reality | West Ellis Street Living Room
This living room…it’s the project that jump started the design and renovation of the remainder of the house. This living room is THE spot for family gatherings but needed a little revamping. The seating arrangement for the gatherings was important and for the space to be cozy and comfortable. The homeowners and they love using the fireplace and can we just take a moment to appreciate how neat the style of the fireplace doors are!
Aside from wanting to update the aesthetics, the first thing we noticed was that the competing focal points between the fireplace and television limited the seating arrangement. The second thing that stuck out to us was that components of balance, pattern, texture and scale were missing from the space.
Originally the homeowners thought they wanted built-ins for display and storage, but after presenting the designs, they felt built-ins would be too much for their taste and needs.

Other goals were:
- update the lighting in the room as it currently was lacking and didn’t add to the comfort of the space
- update the fireplace and can the fireplace doors work with the new design
- add better flow to the room
- keep two recliners
- add texture
- a clock was necessary
- change the palette to be cool tones with touches of warmth
- change the aesthetic to farmhouse
The proposed design offered textural interest by adding a ceiling treatment, which ultimately shifted to an accent wall behind a large format piece of art because, believe-it-or-not, the homeowners tackled removing the popcorn ceiling on their own. And we can’t disagree with wanting to have that hard work show off and shine!

The new orientation solved a lot of the issues of the space. The furniture layout gave emphasis to “gathering” and the updated look they were hoping to achieve.
Now that there was a plan, finishes needed to be selected. This homeowner prefers the A, B, C method. That is where, in the sea of endless options, it is preferred to have a look narrowed down for her. After a few modifications to the selections, the room was really taking shape, right down to the custom rug. Can you believe that fireplace insert is the same one, simply painted black. We loved the details of the unit, just not the finish. The flooring is hand scraped engineered wood which added a lot of warmth. The grays are soft with pops of black, white, wood – all classics that can test the time of each season as this homeowner is big into decorating for each holiday.

It’s the perfect space as gatherings commence. It’s warm, inviting, cozy and it’s flow is structured – the balance it was calling for. It gave a purpose and place for each element with a palette for all future plans to work towards. Hearing the homeowners joy when they shared how much they love their space is all we could ask for.






















